|
 |
 Автор: Williams Автор: Williams
 Дата: 4 апреля 2021 Дата: 4 апреля 2021
 Просмотров: 1 440 Просмотров: 1 440 |
| |
Valentin Software PV*SOL premium 2021 R3
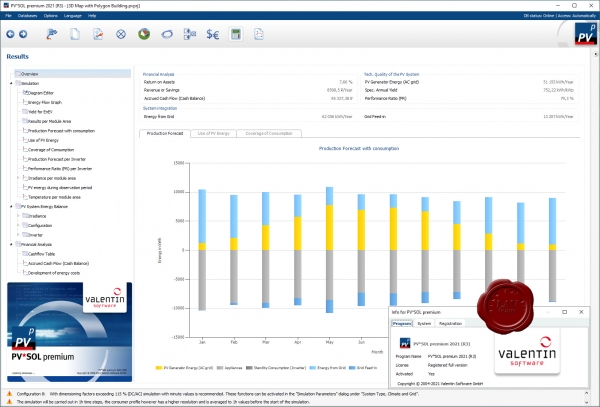
Valentin Software offers innovative planning and simulation solar energy software for yield calculation and therfore for a sustainable energy supply.
PV*SOL premium is dynamic simulation pv program with 3D visualization and detailed shading analysis of photovoltaic systems with storage systems.
|
| |
 Читать статью дальше (комментариев - 10)
Читать статью дальше (комментариев - 10)
| |
|
 |
 Автор: Williams Автор: Williams
 Дата: 3 апреля 2021 Дата: 3 апреля 2021
 Просмотров: 1 838 Просмотров: 1 838 |
| |
Furix BetterWMF 2021 v7.52 for Autodesk AutoCAD 2017-2022
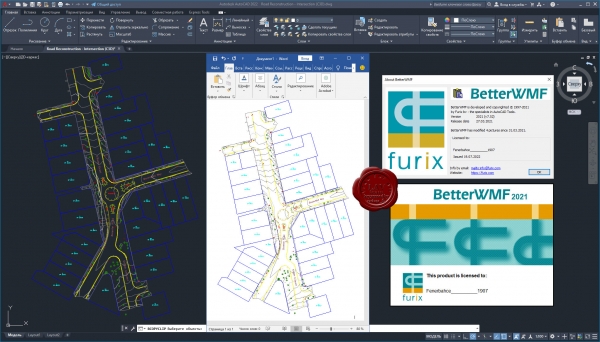
BetterWMF solves AutoCAD problems related to copying and pasting drawings into other software packages like Microsoft Word. If you have ever tried to insert an AutoCAD picture into for example a Microsoft Office document you may have noticed several problems: To start with, you will get unwanted borders. The resulting size of a picture is the same as the graphics area of the AutoCAD window at the time of creation, rather than matching the selected objects. This usually means that pictures copied from AutoCAD to other Windows applications will have a large blank area to the top or right. Also when you print the document with the picture you will notice that all lines will become equally (very) thin. Finally you will have discovered that it is very difficult to size your picture to an accurate scale. For each of these problems individual, clumsy workarounds are possible, with varying degrees of success. The real solution is BetterWMF.
With BetterWMF no workaround is necessary: Just load an ARX inside AutoCAD or run Bclipbrd.exe outside AutoCAD and any picture you cut and paste from AutoCAD to another program will be improved on-the-fly.
The resulting picture will be exactly the size of your selected entities. Using the options you can modify the picture in several other ways. For example, you can turn the picture into black-and-white, assign width to the lines based on their color or set a fixed size for the picture as it will appear in other programs. Besides pasting the improved picture immediately into another application, you can also save it for later use. This can be done by using the clipboard or from within AutoCAD by using the new function BWMFOUT which improves on the standard function WMFOUT. |
| |
 Читать статью дальше (комментариев - 25)
Читать статью дальше (комментариев - 25)
| |
|
 |
 Автор: Williams Автор: Williams
 Дата: 1 апреля 2021 Дата: 1 апреля 2021
 Просмотров: 4 254 Просмотров: 4 254 |
| |

One day, when the tonguing is done
We'll take our leave and go ...
|
| |
 Читать статью дальше (комментариев - 108)
Читать статью дальше (комментариев - 108)
| |
|
 |
 Автор: Williams Автор: Williams
 Дата: 1 апреля 2021 Дата: 1 апреля 2021
 Просмотров: 1 211 Просмотров: 1 211 |
| |
CSI Bridge Advanced with Rating v23.1.0 build 1717 x64
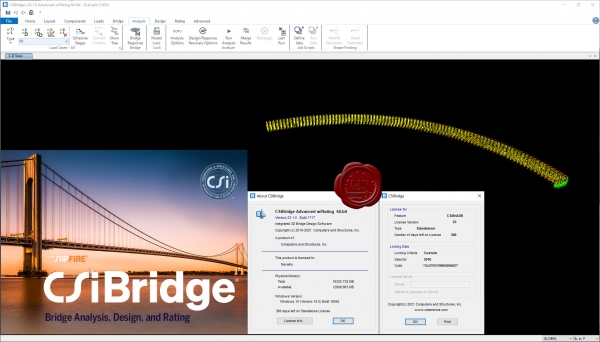
Modeling, analysis and design of bridge structures have been integrated into CSI Bridge to create the ultimate in computerized engineering tools. The ease with which all of these tasks can be accomplished makes CSI Bridge the most versatile and productive software program available on the market today.
Using CSI Bridge, engineers can easily define complex bridge geometries, boundary conditions and load cases. The bridge models are defined parametrically, using terms that are familiar to bridge engineers such as layout lines, spans, bearings, abutments, bents, hinges and post-tensioning. The software creates spine, shell or solid object models that update automatically as the bridge definition parameters are changed.
CSI Bridge design allows for quick and easy design and retrofitting of steel and concrete bridges. The parametric modeler allows the user to build simple or complex bridge models and to make changes efficiently while maintaining total control over the design process. Lanes and vehicles can be defined quickly and include width effects. Simple and practical Gantt charts are available to simulate modeling of construction sequences and scheduling.
CSI Bridge includes an easy to follow wizard that outlines the steps necessary to create a bridge model.
Completely integrated within the CSI Bridge design package is the power of the SAPFire analysis engine, including staged construction, creep and shrinkage analysis, cable tensioning to target forces, camber and shape finding, geometric nonlinearity (P-delta and large displacements), material nonlinearity (superstructure, bearings, substructure and soil supports), buckling and static and dynamic analysis. All of these apply to a single comprehensive model. In addition, AASHTO LRFD design is included with automated load combinations, superstructure design and the latest seismic design.
|
| |
 Читать статью дальше (комментариев - 20)
Читать статью дальше (комментариев - 20)
| |
|
 |
 Автор: Williams Автор: Williams
 Дата: 31 марта 2021 Дата: 31 марта 2021
 Просмотров: 9 799 Просмотров: 9 799 |
| |
Autodesk AutoCAD 2022 eng+rus
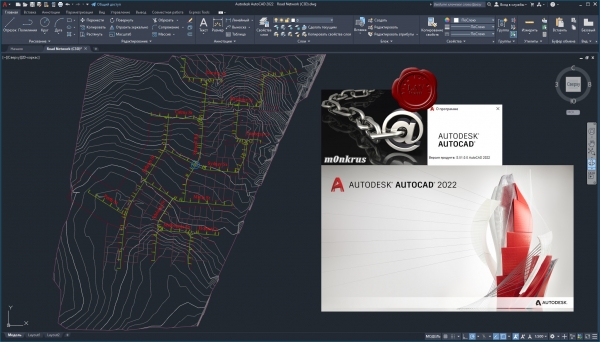
AutoCAD является мировым лидером среди решений для 2D- и 3D-проектирования. Будучи более наглядным, 3D моделирование позволяет ускорить проектные работы и выпуск документации, совместно использовать модели и развивать новые идеи. Для AutoCAD доступны тысячи надстроек, что позволяет удовлетворить потребности самого широкого круга клиентов. Пришло время проектировать по-новому — время AutoCAD.
AutoCAD позволяет решать самые сложные проектные проблемы. Средствами создания произвольных форм моделируются самые разнообразные тела и поверхности; время проверки проектов значительно сокращается; параметрические чертежи помогают держать под рукой всю нужную информацию. Проектные идеи можно визуализировать в формате PDF, а также реализовывать в макетах, получаемых посредством 3D печати. Еще ни когда идеи не превращались в реальность так быстро.
Преимущества Autodesk AutoCAD 2022:
- Полоса
Трассировка предоставляет защищенное пространство для совместной работы над изменениями чертежей в веб- и мобильном приложениях AutoCAD без риска изменить существующий чертеж. Трассировку можно сравнить с виртуальной калькой для совместной работы, которая накладывается на чертеж, позволяя участникам оставлять обратную связь непосредственно на чертеже.
- Число
Быстрый и точный подсчет количества экземпляров объектов на чертеже. В текущий чертеж можно вставить таблицу с данными о количестве.
- Плавающие окна чертежей
Теперь вкладку файла чертежа можно перетащить за пределы окна приложения AutoCAD и сделать ее плавающим окном.
- Общий доступ к текущему чертежу
Общий доступ к ссылке на копию текущего чертежа для просмотра или редактирования в веб-приложении AutoCAD. Включены все связанные внешние ссылки и изображения DWG.
- Передать в Autodesk Docs (ресурс подписки)
Модуль «Передать в Autodesk Docs» позволяет проектным группам использовать цифровые файлы PDF для справки, находясь на объекте. С помощью модуля «Передать в Autodesk Docs» можно выгружать чертежи AutoCAD в формате PDF в конкретный проект Autodesk Docs.
- Новый дизайн вкладки «Начало»
Дизайн вкладки «Начало» был изменен, и теперь она содержит новое приветствие для программ Autodesk.
- Предварительная версия 3D-графики
В этот выпуск включена предварительная версия абсолютно новой кросс-платформенной системы 3D-графики, разрабатываемой для AutoCAD, в которой используются все возможности современных графических и многоядерных процессоров. Она обеспечивает дополнительное удобство навигации при работе с чертежами большего размера по сравнению с предыдущими версиями.
- Программа установки
Установка и развертывание программ версии 2022 выполняются быстрее и надежнее.
Что изменено автором сборки:
- Произведено объединение оригинальных русского и английского дистрибутивов в один.
- Разблокирована возможность установки программы на Windows 7 SP1, Windows 8.x и Windows 10 младших версий.
- Для современного инсталлера было разработано и внедрено решение по выбору языка интерфейса устанавливаемой программы.
- Язык интерфейса самого инсталлера задается на основе языка интерфейса ОС.
- В установочный пакет добавлена возможность установки локальной справки как для английской, так и для русской версии программы.
- В установочный пакет добавлена возможность установки модуля AutoCAD 2022 VBA Enabler.
- В установочный пакет добавлена возможность отказа от установки модуля Autodesk Featured Apps.
- В установочный пакет добавлена возможность отказа от установки модуля Save to Web and Mobile Feature.
- В установочный пакет добавлена возможность отказа от установки модуля Autodesk App Manager.
- В установочный пакет добавлена возможность отказа от установки модуля AutoCAD Open in Desktop.
- Из установочного пакета удален модуль Autodesk Desktop App.
- Из установочного пакета удален модуль Autodesk Genuine Service.
- Из установочного пакета удален модуль Autodesk Single Sign On Component.
- Так как в AutoCAD 2022 по умолчанию отсутствовал так называемый "классический интерфейс", я посчитал возможным восстановить его для страждущих.
- Программа уже пролечена. Можно пользоваться сразу после установки. |
| |
 Читать статью дальше (комментариев - 33)
Читать статью дальше (комментариев - 33)
| |
|
 |
 Автор: Williams Автор: Williams
 Дата: 30 марта 2021 Дата: 30 марта 2021
 Просмотров: 1 981 Просмотров: 1 981 |
| |
Civil Survey Solutions Civil Site Design v21.31 for Autodesk Civil3D 2015-2021
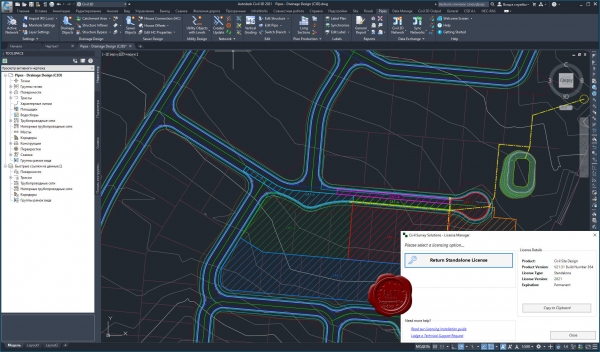
For over 18 years CSS has assisted customers in the civil and survey industries with premium technical support, specialised and customised training services and development of industry driven software solutions built on Autodesk and other technologies. Civil Site Design (ex. Advanced Road Design) adds highly efficient and simple-to-use civil design tools for road network design, highways, road reconstruction, site grading, surfaces, stormwater, sewer and pipeline design to your current CAD platform.
|
| |
 Читать статью дальше (комментариев - 9)
Читать статью дальше (комментариев - 9)
| |
|
 |
 Автор: Williams Автор: Williams
 Дата: 29 марта 2021 Дата: 29 марта 2021
 Просмотров: 2 414 Просмотров: 2 414 |
| |
Civil Survey Solutions Civil Site Design Plus Standalone v21.30
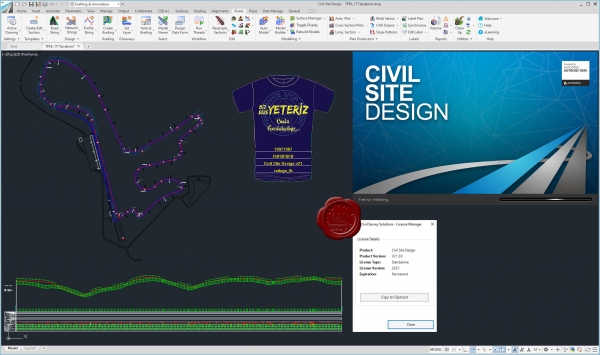
For over 18 years CSS has assisted customers in the civil and survey industries with premium technical support, specialised and customised training services and development of industry driven software solutions built on Autodesk and other technologies. Civil Site Design (ex. Advanced Road Design) adds highly efficient and simple-to-use civil design tools for road network design, highways, road reconstruction, site grading, surfaces, stormwater, sewer and pipeline design to your current CAD platform.
|
| |
 Читать статью дальше (комментариев - 8)
Читать статью дальше (комментариев - 8)
| |
|
 |
 Автор: Williams Автор: Williams
 Дата: 28 марта 2021 Дата: 28 марта 2021
 Просмотров: 5 374 Просмотров: 5 374 |
| |
Ladies and gentlemen, it just so happened that Prokon 3.0 was our 1500-th release.
Today we present to your attention the ANNIVERSARY 2000-th LAVteam's release - Prokon 4.0 !
Cheers to all !!! 
PROKON v4.0 build 14.03.2021
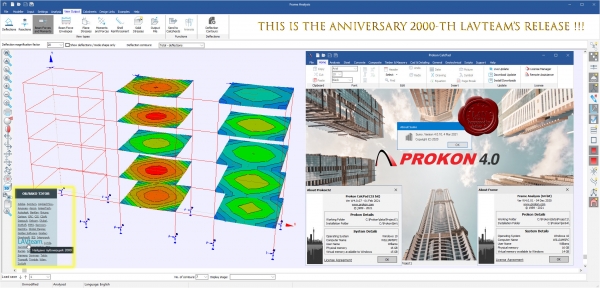
PROKON Structural Analysis and Design (Структурный анализ и дизайн) разработан командой профессиональных инженеров и предназначен для использования структурными инженерами и техниками. PROKON представляет собой набор нескольких десятков структурных анализов проектирования. Пакет имеет модульную природу, но его истинная сила заключается в тесной интеграции анализа и проектирования. |
| |
 Читать статью дальше (комментариев - 105)
Читать статью дальше (комментариев - 105)
| |
|
 |
 Автор: Williams Автор: Williams
 Дата: 27 марта 2021 Дата: 27 марта 2021
 Просмотров: 3 454 Просмотров: 3 454 |
| |
Trimble Tekla Structural Design Suite 2021: Designer v21.0.0.116, Tedds v23.0.0000
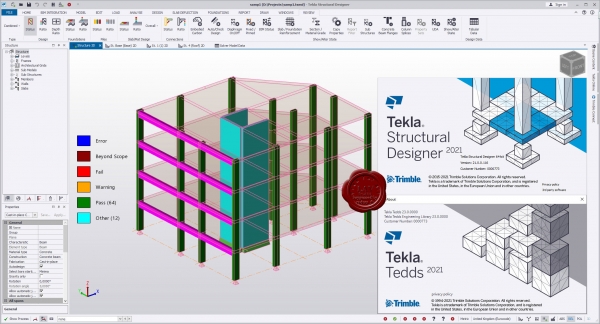
Tekla Structural Designer - мощный инструмент для анализа и проектирования зданий, созданного для инженеров-проектировщиков, работающих в сфере проектирования коммерческих строительных объектов. Tekla Structural Designer дополняет основную программу Tekla Structures и позволяет полноценно использовать все преимущества 3D-моделирования, благодаря единому рабочему процессу, включающему и анализ и проектирование. Tekla Structural Designer - это интеллектуальная загрузка данных, широкий набор аналитических функций, полная автоматизация проектирования, высокое качество документации и готовая полноценная система BIM-моделирования. Все это помогает инженерам повысить эффективность и сократить расходы/издержки при создании проектов.
Tekla Structural Designer предлагает мощные инструменты для работы с железобетонными и металлическими конструкциями, позволяя инженерам быстро сравнивать различные варианты схем проектирования, эффективно управлять изменениями, а также создавать удобную среду для совместной работы. Полностью автоматизированное проектирование и анализ, улучшенные инструменты и повышенная производительность позволяют инженерам предлагать больше альтернативных вариантов проектов, независимо от размера и сложности объекта, тем самым обеспечивая высокое качество обслуживания заказчика.
Эффективное использование BIM-технологий - именно это было в умах разработчиков при создании Tekla Structural Designer. Используя Tekla Structural Designer, инженеры могут неоднократно синхронизировать модели с Tekla Structures и другими программами без ущерба для ключевых проектных данных. Постоянный аудит инструментов в Tekla Structural Designer позволяет инженерам видеть, что было добавлено, изменено или удалено в процессе интеграции, тем самым уменьшая риск ошибок и повышая эффективность сотрудничества с другими членами команды проекта, в том числе техниками, переработчиками и архитекторами. Tekla Structural Designer создает внутреннюю связь и эффективную коммуникацию между всеми специалистами, работающими над проектом.
|
| |
 Читать статью дальше (комментариев - 20)
Читать статью дальше (комментариев - 20)
| |
|
 |
| ПОИСК ПО САЙТУ |
 |
|
 |
| КАЛЕНДАРЬ | | |
 |
| « Октябрь 2025 » |
|---|
| Пн | Вт | Ср | Чт | Пт | Сб | Вс |
|---|
| | 1 | 2 | 3 | 4 | 5 | | 6 | 7 | 8 | 9 | 10 | 11 | 12 | | 13 | 14 | 15 | 16 | 17 | 18 | 19 | | 20 | 21 | 22 | 23 | 24 | 25 | 26 | | 27 | 28 | 29 | 30 | 31 | |
|
 | |
| |
|