|
 |
 Автор: Williams Автор: Williams
 Дата: 2 сентября 2021 Дата: 2 сентября 2021
 Просмотров: 566 Просмотров: 566 |
| |
ESSS ROCKY DEM v4.5.0 x64 + Tutorials
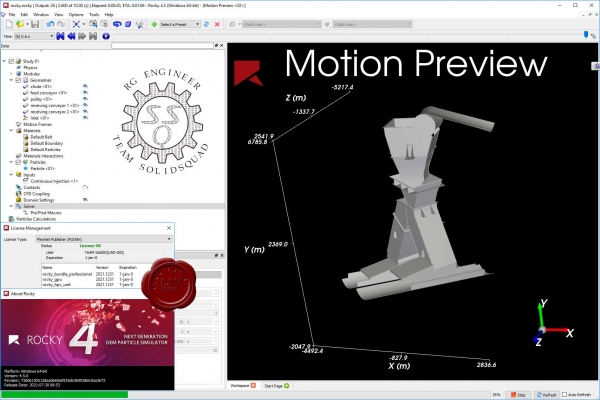
ROCKY – современное программное обеспечение для моделирования технологических процессов с сыпучими материалами и соответствующего оборудования. В программном продукте используется метод дискретных элементов (Discrete Element Method - DEM), который позволяет быстро и точно рассчитать поведение потока частиц различных форм и размеров при его движении по конвейерным линиям, на вибрационных грохотах, в мельницах, дробилках и других видах обрабатывающего и транспортного оборудования.
Программный продукт ROCKY был создан на основе 20-летнего опыта разработки расчетных методик с использованием технологий DEM в компании Granular Dynamics International LLC, подразделении Conveyor Dynamics, Inc. Дальнейшее развитие продукта будет осуществляться в рамках бразильской компанией ESSS. Изначально развитие продукта происходило применительно к задачам обогащения полезных ископаемых, с ориентацией на расчет движения частиц в цилиндрических мельницах и системах непрерывного транспорта. С выходом новых версий, возможности ROCKY значительно расширились, и позволяют выполнять более широкий спектр задач, например, расчет и визуализацию абразивного износа рабочих поверхностей оборудования, расчет воздушных потоков, возникающих при движении частиц сыпучего материала при транспортировании, и многое другое.
От других программных решений, использующих метод DEM, ROCKY отличается прежде всего возможностями использования реалистичных несферических частиц, моделирования их разрушения без потери массы и объема, а также расчета и визуализации абразивного износа рабочих поверхностей элементов оборудования. Благодаря возможности создавать реалистичные формы частиц, которые ведут себя так же, как и реальные частицы, с учетом различных условий ”текучести” в ROCKY можно смоделировать работу практически любой установки.
Сыпучие материалы широко используются и перерабатываются в различных отраслях промышленности на протяжении веков. Однако до сих пор существуют дефицит точных сведений о их поведении в различных условиях. В некоторых случаях сыпучие материалы ведут себя как дискретные твердые тела, в других как жидкости или даже подвергаются компрессионному воздействию как газы.
Растет необходимость создания достоверной прогностической модели поведения сыпучих материалов с учетом воздействия на элементы оборудования, тем самым, обеспечивается решение конструкторских задач при модернизации или создании нового инновационного оборудования.
Простейший случай взаимодействия типа ”частица-геометрия” (particle-to-structure interaction - PSI) включает передачу из решателя DEM (например, Rocky) набора данных о силовых нагрузках со стороны частиц сыпучего материала на элементы конструкции. Решатель ANSYS (или другой FEM - решатель) обеспечивает расчет отклика конструкции на силовое воздействие потока частиц. ROCKY содержит быстрый и точный алгоритм выполнения совместных расчетов методами DEM и FEM для несовпадающих расчетных сеток. |
| |
 Читать статью дальше (комментариев - 6)
Читать статью дальше (комментариев - 6)
| |
|
 |
 Автор: Williams Автор: Williams
 Дата: 1 сентября 2021 Дата: 1 сентября 2021
 Просмотров: 322 Просмотров: 322 |
| |
MAGNA ECS (Engineering Center Steyr) KULI v15.0 build 38980 x64
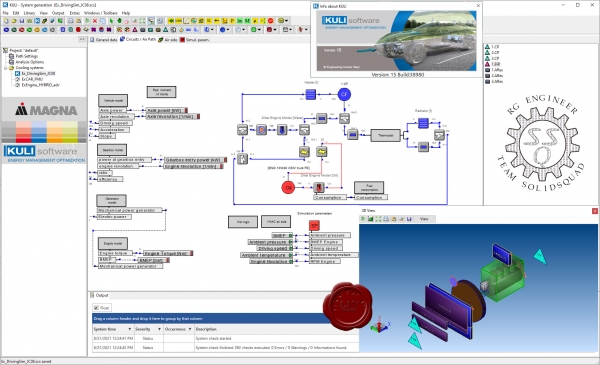
Программа для тепловых расчетов в автомобилестроении (радиаторы, гибридные системы, кондиционирование)
KULI is an engineering tool which supports engineers from the first ideas for a concept up to start of production. Since KULI is supporting various interfaces, it can be easily linked to any other simulation tool within the virtual vehicle development process chain.
KULI is widely used for the following simulation tasks:
- Engine power upgrade
- Inlet area decreasing (styling changes)
- More components / auxiliaries
- New powertrain technologies
- Legislative standards
- HVAC comfort and performance
|
| |
 Читать статью дальше (комментариев - 4)
Читать статью дальше (комментариев - 4)
| |
|
 |
 Автор: Williams Автор: Williams
 Дата: 31 августа 2021 Дата: 31 августа 2021
 Просмотров: 1 089 Просмотров: 1 089 |
| |
CADprofi 2021.11 build 210825
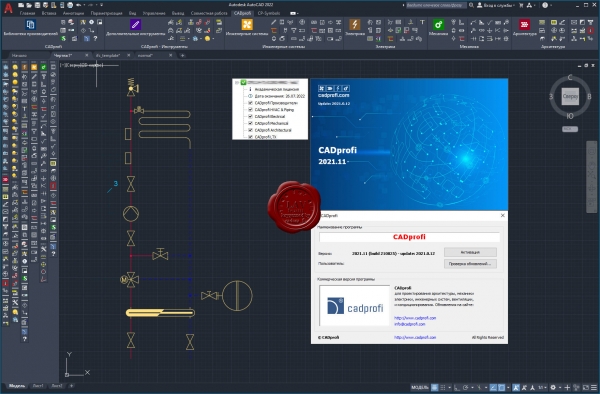
CADprofi HVAC & Piping - параметрическое CAD-приложение для проектирования технического оборудования зданий. Поддерживаются все виды технических установок: отопление, вентиляция, кондиционирование воздуха, трубопроводы и воздуховоды.
CADprofi Mechanical содержит широкий набор унифицированных деталей, стальной арматуры, стальных профилей и других компонентов, соответствующих стандартам DIN, EN, ISO и национальным нормам. Библиотека включает в себя болты, винты, шайбы, гайки, соединения, заклепки, шпильки, уголки, и детали, используемые в конструкции теплообменников и других устройств. Отличный редактор схем и проектов значительно облегчает создание чертежей гидравлических и пневматических систем.
CADprofi Architectural может быть использовано чтобы создать строительные планы, поперечные сечения и вид с фасада. Удобные функции приложения облегчают проектирование многослойных стен, архитектурное определение размеров, и быстрое создание описания конструкций. Модуль включает в себя полную библиотеку окон, дверей, мебели, и других объектов обстановки. Как дополнительная особенность, приложение может использоваться, чтобы проектировать планы эвакуации и пожаротушения.
CADprofi Electrical может быть использовано для проектирования сложных объектов, таких как электроснабжения, освещения, низковольтных систем, телекоммуникации, систем безопасности и антенных установок. Приложение содержит несколько тысяч электрических элементов и символов (светильники, распределительные устройства и многое другое) Приложение предоставляет легкий способ проектировать проводку и кабельные каналы. Среди наиболее полезных функций автоматическая нумерация (адресация) электрических цепей, и удобное проектирование и редактирование схемы подключения проводов.
|
| |
 Читать статью дальше (комментариев - 9)
Читать статью дальше (комментариев - 9)
| |
|
 |
 Автор: Williams Автор: Williams
 Дата: 30 августа 2021 Дата: 30 августа 2021
 Просмотров: 454 Просмотров: 454 |
| |
Geometric Global eDrawings Pro Suite build 26.08.2021 for
CATIA V5, Solid Edge, Autodesk Inventor, NX, ProE, Creo
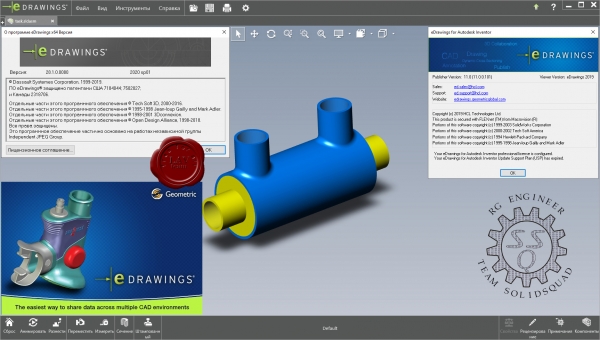
eDrawings - это специализированный модуль, позволяющий просматривать модели и чертежи, созданные в различных САПР, сохранять их в виде компактных исполняемых файлов для отправки по электронной почте, а также вносить в них различного типа пометки при коллективной работе по согласованию документов. Благодаря встроенной программе просмотра, модели и чертежи, сохраненные в формате eDrawings, можно открыть на любом компьютере без какой-либо установки дополнительных программ.
Состав раздачи на 26.08.2021:
for NX 12.0-1980 Series
eDrawingsForNX_10_4_32bit
eDrawingsForNX_12_2_0_105_64bit.exe
for Creo Parametric 1.0-8.0
eDrawingsForProE_Creo_10_4_32bit
eDrawingsForProE_Creo_12_1_105_64Bit.exe
for ProE WildFire 2.0-5.0
eDrawingsForProE_WildFire_10_4_32bit
eDrawingsForProE_WildFire_10_7_64bit
for CATIA V5 R20-R31
eDrawingsForCatiaV5_10_5_32bit
eDrawingsForCatiaV5_11_2_0_102_64bit.exe
for Solid Edge ST2-Solid Edge 2020
eDrawingsForSolidEdge_10_4_32bit
eDrawingsForSolidEdge_11_0_0_101_64bit.exe
for Autodesk Inventor 2010-2021
eDrawingsforAutodeskInventor_10_4_32bit
eDrawingsforAutodeskInventor_11_1_0_104_64bit
|
| |
 Читать статью дальше (комментариев - 7)
Читать статью дальше (комментариев - 7)
| |
|
 |
 Автор: Williams Автор: Williams
 Дата: 29 августа 2021 Дата: 29 августа 2021
 Просмотров: 1 020 Просмотров: 1 020 |
| |
ANSYS Rocky 2021 R2 x64
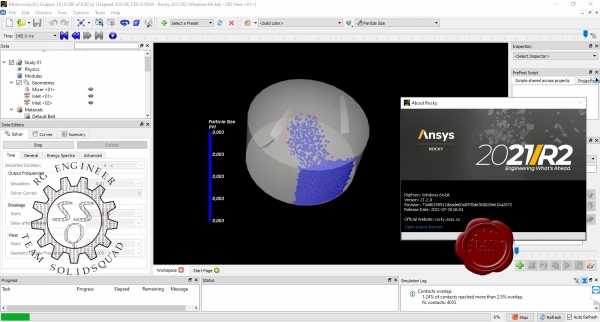
ROCKY – эффективное программное обеспечение для моделирования сыпучих сред методом дискретных элементов (МДЭ или DEM – Discrete Element Method), позволяет быстро и максимально реалистично моделировать поведение потока частиц сыпучего материала с необходимыми свойствами в любых процессах и аппаратах.
ROCKY – современное программное обеспечение для моделирования технологических процессов с сыпучими материалами и соответствующего оборудования. В программном продукте используется метод дискретных элементов (Discrete Element Method - DEM), который позволяет быстро и точно рассчитать поведение потока частиц различных форм и размеров при его движении по конвейерным линиям, на вибрационных грохотах, в мельницах, дробилках и других видах обрабатывающего и транспортного оборудования.
Программный продукт ROCKY был создан на основе 20-летнего опыта разработки расчетных методик с использованием технологий DEM в компании Granular Dynamics International LLC, подразделении Conveyor Dynamics, Inc. Дальнейшее развитие продукта будет осуществляться в рамках бразильской компанией ESSS. Изначально развитие продукта происходило применительно к задачам обогащения полезных ископаемых, с ориентацией на расчет движения частиц в цилиндрических мельницах и системах непрерывного транспорта. С выходом новых версий, возможности ROCKY значительно расширились, и позволяют выполнять более широкий спектр задач, например, расчет и визуализацию абразивного износа рабочих поверхностей оборудования, расчет воздушных потоков, возникающих при движении частиц сыпучего материала при транспортировании, и многое другое.
От других программных решений, использующих метод DEM, ROCKY отличается прежде всего возможностями использования реалистичных несферических частиц, моделирования их разрушения без потери массы и объема, а также расчета и визуализации абразивного износа рабочих поверхностей элементов оборудования. Благодаря возможности создавать реалистичные формы частиц, которые ведут себя так же, как и реальные частицы, с учетом различных условий "текучести” в ROCKY можно смоделировать работу практически любой установки.
Функциональные возможности
- Эффективные вычисления;
- Вычисления двойной точности (с использованием соответствующей функции GPU);
- Широкий диапазон задания гранулометрического состава;
- Несферические частицы;
- Учет реологии сухих и влажных материалов;
- Расчет и трехмерная визуализация абразивного износа поверхностей;
- Задание вращения, поступательного и вибрационного движения элементов оборудования;
- Простой импорт 3D CAD геометрических моделей, понятное задание исходных данных и граничных условий расчета;
- Интеграция с конечно-элементными решателями ANSYS;
- Управление анимацией результатов моделирования и создание панорамных видеоотчётов.
ROCKY и ANSYS
Сыпучие материалы широко используются и перерабатываются в различных отраслях промышленности на протяжении веков. Однако до сих пор существуют дефицит точных сведений о их поведении в различных условиях. В некоторых случаях сыпучие материалы ведут себя как дискретные твердые тела, в других как жидкости или даже подвергаются компрессионному воздействию как газы.
Растет необходимость создания достоверной прогностической модели поведения сыпучих материалов с учетом воздействия на элементы оборудования, тем самым, обеспечивается решение конструкторских задач при модернизации или создании нового инновационного оборудования.
Простейший случай взаимодействия типа "частица-геометрия” (particle-to-structure interaction - PSI) включает передачу из решателя DEM (например, Rocky) набора данных о силовых нагрузках со стороны частиц сыпучего материала на элементы конструкции. Решатель ANSYS (или другой FEM - решатель) обеспечивает расчет отклика конструкции на силовое воздействие потока частиц. ROCKY содержит быстрый и точный алгоритм выполнения совместных расчетов методами DEM и FEM для несовпадающих расчетных сеток. |
| |
 Читать статью дальше (комментариев - 6)
Читать статью дальше (комментариев - 6)
| |
|
 |
 Автор: Williams Автор: Williams
 Дата: 28 августа 2021 Дата: 28 августа 2021
 Просмотров: 853 Просмотров: 853 |
| |
George Qin - Computational Fluid Dynamics for Mechanical Engineering
CRC Press, 2022
pdf, 385 pages, english
ISBN: 978-0-367-68729-8
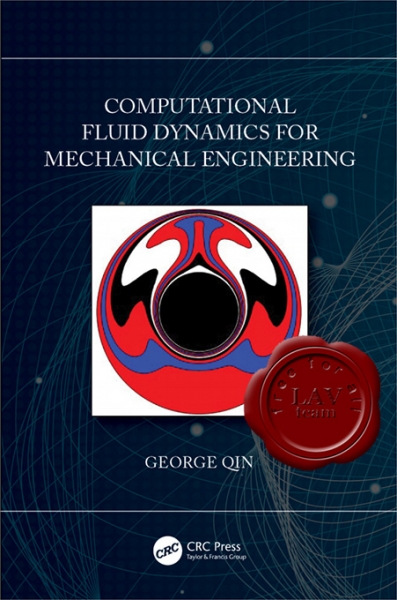
This textbook presents the basic methods, numerical schemes, and algorithms of computational fluid dynamics (CFD). Readers will learn to compose MATLAB programs to solve realistic fluid flow problems. Newer research results on the stability and boundedness of various numerical schemes are incorporated. The book emphasizes large eddy simulation (LES) in the chapter on turbulent flow simulation besides the two-equation models. Volume of fraction (VOF) and level-set methods are the focus of the chapter on two-phase flows. The textbook was written for a first course in computational fluid dynamics (CFD) taken by undergraduate students in a Mechanical Engineering major.
|
| |
 Читать статью дальше (комментариев - 6)
Читать статью дальше (комментариев - 6)
| |
|
 |
 Автор: Williams Автор: Williams
 Дата: 27 августа 2021 Дата: 27 августа 2021
 Просмотров: 389 Просмотров: 389 |
| |
InnovMetric PolyWorks Metrology Suite 2021 IR3.3 x64
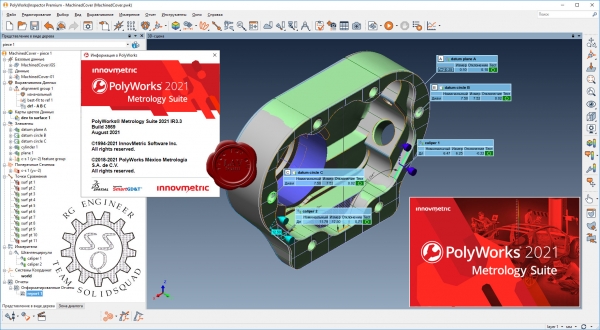
PolyWorks - многофункциональное программное обеспечение производства компании InnovMetric, используемое для обработки данных лазерного сканирования: обратного инжиниринга, контроля геометрических параметров изделий, задач архитектуры, мониторинга деформаций земной поверхности и многих других. Программный комплекс PolyWorks позволяет эффективно и быстро работать с очень большими объёмами данных. PolyWorks состоит из нескольких модулей и имеет широкий набор инструментальных средств, которые упрощают и ускоряют работу с данными. Важно отметить, что комплекс позволяет работать с данными, полученными с трехмерных сканеров всех известных марок.
IMAlign
- Данный модуль предназначен для первичной обработки данных.
- Первоначально производится импорт данных, полученных с помощью наземного трехмерного сканера или же данных, уже обрабатывавшихся в других программах. Уже на этой стадии, есть некоторые возможности обработки: данные импортируются с заданной точностью (задается шаг выборки точек); данные могут быть отфильтрованы по расстоянию.
- Производится первичная обработка облаков точек: масштабирование облаков точек; фильтрация на предмет совпадающих точек, то есть, упорядочение (точки, расходящиеся на расстояния меньше задаваемого, удаляются). В модуле осуществляется привязка к внешней системе координат и сшивка сканов.
- Программа позволяет выбрать метод сшивки, которые можно подразделить на: визуальные методы сшивки; по референсным объектам. И что не мало важно: программа продуцирует статистику и гистограммы ошибок объединения, создаются первичные полигональные модели.
- Данные могут быть эскпортированны во многих форматах (AC, BRE, PIF, PTX, SURF) и как полигональные модели в DXF, IGES.
IMMerge
- Предназначен для создания триангуляционной модели, модуль позволяет вручную определять параметры, ответственные за качество и точность создаваемой модели.
IMEdit
- Модуль предназначен для работы с TIN-поверхностями, созданными в PW или импортированными из других программ.
- Модуль содержит функции сглаживания, заполнения «дыр», ретриангуляции (отдельные области могут быть триангулированы заново с меньшей точностью), различные механизмы создания кривых и инструменты их редактирования.
- В этом модуле реализованы функции по созданию и редактированию NURBS-поверхностей — поверхностей, которые создаются по кривым, причем в модуле предусмотрено множество способов создания этих кривых: вручную — определенные кривые проводятся по указанным точкам, кривые строятся по пересечениям с моделью плоскостей, по сечениям, автоматически составляется сетка кривых по модели с заданной точностью (шаг и максимальное расстояние, на которое они отстоят от модели).
IMInspect
- Включает в себя инструменты, позволяющие:
- производить вписывание в облако точек геометрических примитивов (окружность, конус, цилиндр, плоскость, точка, полилиния, сфера и вектор);
- построение полигональных поверхностей;
- объединение данных и ссылочных объектов в единую и уникальную систему координат;
- профилирование, создание произвольных и заданных сечений;
- производить детальное сравнение, статистику и отчёты внутри или между данными, ссылочными объектами и примитивами;
- все виды измерений, контроль положения и состояния сложных конструкций (измерение геометрических размеров, как линейных, так и угловых, площадей, объемов);
- экспорт данных и ссылочных объектов во многие форматы.
IMCompress
- Уменьшение, в основном, цветных полигональных 3D-моделей. Вспомогательный модуль, позволяющий уменьшить вес модели путем сокращения числа составляющих её элементов (триангулы или патчи).
IMTexture
- Модуль позволяет совместить модель и её текстурную карту, то есть получить модель с текстурами отображающую не только геометрические, но и физические свойства модели. Текстурная карта должна быть получена со сканера, то есть в полученных данных со сканера кроме координат должны быть сведения об интенсивности. Совмещаются два типа данных, в результате модель имеет вид наиболее приближенный к реальности.
IMView
- Модуль для просмотра данных.
- Модели, созданные в программе, сохраняются во внутреннем формате и могут быть просмотрены в бесплатно поставляемом модуле. Программный продукт PolyWorks предназначен для определенного круга задач, решение которых в других программных продуктах не представляется возможным.
- Этот круг задач охватывает многие аспекты. Например: Мониторинг деформаций земной поверхности, оползневых процессов и оседания грунта под действием техногенных факторов. Путём наложения друг на друга моделей, созданных в разные моменты времени, можно получить величину и направление смещений. И характеризовать данные по этим смещениям будут не отдельные контрольные точки.
- Поскольку при сканировании производится сплошная съёмка, необходимую информацию можно будет получить практически в любой точке поверхности. Полученные данные представляются в виде окрашенной трёхмерной модели с распределением цветов в зависимости от величины деформаций.
- Простым щелчком клавишей мыши в любой точке этой модели на экране выводятся величина и направление деформации, а также координаты данной точки в разных циклах наблюдений. Затем происходит построение диаграмм распределения этих величин, которые могут быть трансформированы в различные графики, диаграммы и гистограммы в формате MS Excel.
- Трёхмерная модель поверхности земли позволяет решать целый ряд задач, начиная от вычисления объёмов взрывных блоков на разрабатываемых открытых карьерах и заканчивая обычным топографическим планом и материалами для землеустроительной документации.
- Инструментами программного продукта PolyWorks в автоматическом режиме в данном случае возможно так же решение следующих задач:
- Анализ поверхностей (величина и направление деформации). Анализ поверхностей — разрезы (их можно выполнять в различных направлениях: перпендикулярно борту и в горизонтальных плоскостях: в первом случае это является одним из главных параметров оценки качества взрыва и расположения руды, в другом мы получаем топоплан карьера).
- Построение изолиний поверхности развала. Оценка развала и взорванного объёма (оценку развала по эти моделям можно выполнять следующим образом: развал делится на расчетные блоки (например 3Ч3 м) и оценивается объем каждого такого блока; эти расчеты ведутся от расчетной плоскости на заданной отметке) Многие другие задачи. Задачи промышленных предприятий, связанные с проведением обмеров недоступных и сложных объектов, построением трёхмерных моделей объектов и подготовкой материалов для использования в автоматических системах проектирования и системах управления предприятием. Мониторинг состояния зданий и сооружений, в частности, наблюдений за деформациями.
- Путём наложения друг на друга моделей, созданных в разные моменты времени, можно получить величину и направление смещений в любой точке сооружения. Возможно наложение текущей модели на некую «эталонную» модель, роль которой может играть проектная. В этом случае мы будем иметь отклонения от «идеальных» параметров. Примером такой деформации может служить прогиб шатровой крыши.
- Деформационный мониторинг осуществляется как по зданию в целом, так и по отдельным конструктивным элементам, в том числе и недоступным.
|
| |
 Читать статью дальше (комментариев - 3)
Читать статью дальше (комментариев - 3)
| |
|
 |
 Автор: Williams Автор: Williams
 Дата: 26 августа 2021 Дата: 26 августа 2021
 Просмотров: 894 Просмотров: 894 |
| |
BP Exploration Multiphase Design Manual
BP Exploration
pdf, 547 pages, english
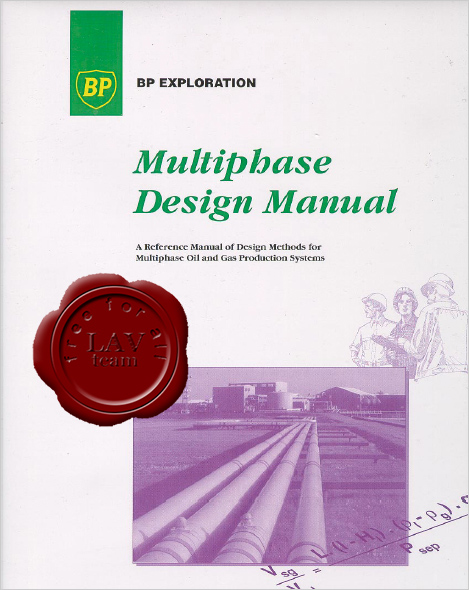
This is a reference manual of design methods for multiphase oil and gas production systems. |
| |
 Читать статью дальше (комментариев - 9)
Читать статью дальше (комментариев - 9)
| |
|
 |
 Автор: Williams Автор: Williams
 Дата: 25 августа 2021 Дата: 25 августа 2021
 Просмотров: 4 117 Просмотров: 4 117 |
| |
BlueBeam Revu Extreme v20.2.50 Multilingual x32+x64
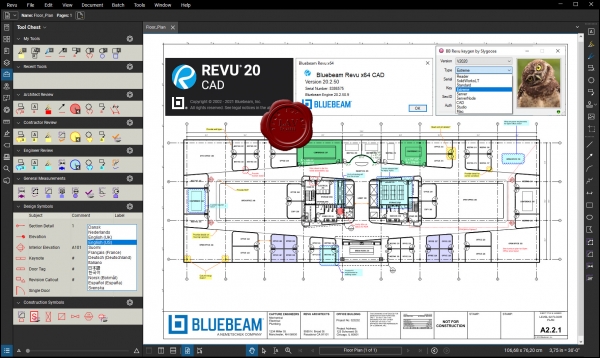
Bluebeam Revu — это строительное программное обеспечение, используемое для повышения эффективности проекта и совместной работы. Это решение также известно как универсальное программное обеспечение, которое также предоставляет технологии создания, разметки, редактирования и совместной работы в формате PDF для рабочих процессов проектирования и строительства. С помощью него вы можете легко повысить производительность, используя данные разметки на протяжении всего жизненного цикла проекта и оптимизируя процессы, чтобы выполнить больше за минимальное время. Управление документами и совместная работа в реальном времени также встроены в Revu, что позволяет вам в едином централизованном месте хранить детали проекта и другие документы даже для завершения строительных проектов в облаке. Bluebeam Revu также включает в себя основные функции, такие как создание неограниченного количества документов, чертежей САПР, высококачественных 2D- и 3D-файлов PDF, настройка, совместная работа, автоматическое создание форм, пакетная ссылка, распознавание текста и т.д.
|
| |
 Читать статью дальше (комментариев - 27)
Читать статью дальше (комментариев - 27)
| |
|
 |
 Автор: Williams Автор: Williams
 Дата: 24 августа 2021 Дата: 24 августа 2021
 Просмотров: 1 280 Просмотров: 1 280 |
| |
Nicola Gillen, Pippa Nissen, Julia Park, Adam Scott, Sumita Singha, Helen Taylor, Ian Taylor, Sarah Featherstone -
RETHINK Design Guide - Architecture for a post-pandemic world
RIBA Publishing, 2021
epub, 244 pages, english
ISBN: 978-1-85946-980-4

The world has changed. How will society emerge post-pandemic? Will we take the opportunity to reset the status quo? And, if so, what possibilities are there for architects to take the initiative in designing this new world? This innovative design guide draws together expert guidance on designing in the immediate aftermath of the pandemic for key architectural sectors: housing, workplace, civic and cultural, hospitality, education, infrastructure and civic placemaking. It provides design inspiration to architects on how they can respond to the challenges and opportunities of a post-pandemic environment and how architects ensure they are at the forefront of the best design in this new world. Looking at each sector in turn, it covers the challenges specific to each, and how delivering these designs might differ from the pre-pandemic world. As well as post-pandemic design, the vital issue of climate change will be threaded through each sector, with many cross-overs between designing for the climate emergency and designing for a world after a pandemic. Both seek to make the world a safer, happier and more resilient place. Written by set of contributing design experts, this book is for all architects, whether sole practitioners or working in a larger practice. As well as inspirational design guidance, it also provides client perspectives – crucial for understanding how clients are planning for the future too. |
| |
 Читать статью дальше (комментариев - 8)
Читать статью дальше (комментариев - 8)
| |
|
 |
| ПОИСК ПО САЙТУ |
 |
|
 |
| КАЛЕНДАРЬ | | |
 |
| « Октябрь 2025 » |
|---|
| Пн | Вт | Ср | Чт | Пт | Сб | Вс |
|---|
| | 1 | 2 | 3 | 4 | 5 | | 6 | 7 | 8 | 9 | 10 | 11 | 12 | | 13 | 14 | 15 | 16 | 17 | 18 | 19 | | 20 | 21 | 22 | 23 | 24 | 25 | 26 | | 27 | 28 | 29 | 30 | 31 | |
|
 | |
| |
|