|
 |
 Автор: Williams Автор: Williams
 Дата: 15 сентября 2021 Дата: 15 сентября 2021
 Просмотров: 1 129 Просмотров: 1 129 |
| |
Sensors & Software EKKO_Project V6 R1 build 7775
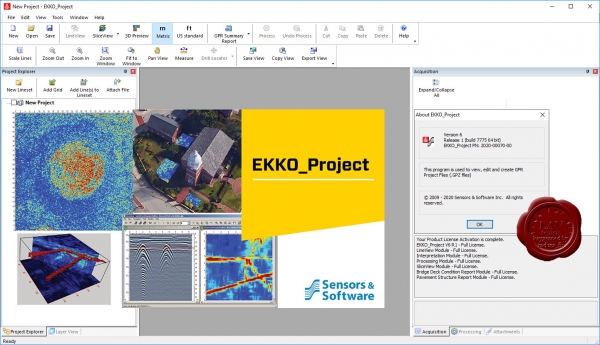
EKKO_Project is the all-inclusive software solution for managing, displaying, processing and interpreting GPR data. Once the Ground Penetrating Radar (GPR) data collection in the field is complete, the next step is to pull out the key information and images and generate a final report. The EKKO_Project software makes complex GPR analysis easy with intuitive tools to organize, edit, process and plot your GPR data. Powerful visualization, analysis and integration tools allow you to quickly and easily produce impressive reports. EKKO_Project consists of a base program with optional modules. The base package provides file organization, quick visualization of your project information in a single window and automated reporting. EKKO_Project works with project .gpz files automatically exported from current GPR systems. An embedded database structure allows all GPR data and ancillary files (GPS, topography, photos, notes, etc.) to be housed in a single .gpz file for a specific project. A project file could contain a single GPR line or several hundred lines from a complex survey. Legacy .dt1 and .hd files can also be imported. Any available project information can easily be added to the .gpz file, providing a single point for all your survey information. |
| |
 Читать статью дальше (комментариев - 9)
Читать статью дальше (комментариев - 9)
| |
|
 |
 Автор: Williams Автор: Williams
 Дата: 14 сентября 2021 Дата: 14 сентября 2021
 Просмотров: 510 Просмотров: 510 |
| |
ITI TranscenData CADfix v12 SP1.0
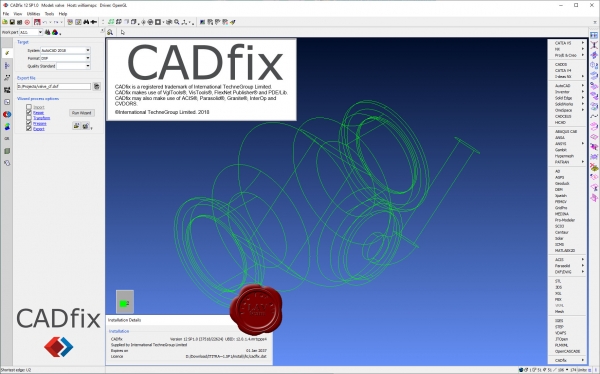
CADfix program is designed for professional users, systems design and automation engineers. It allows you to exchange data on the geometry of products between the CAD/CAM/CAE-systems and to correct any errors. The fact that the individual characteristics of the internal representation of the geometry in systems design and use of various "solid cores" leads to a partial loss of data when converting to standard formats for import-export IGES, SAT, STL, etc. Therefore, the more complex geometry of the model, the greater the failure occurs when you try to import. Various kinds nesvyazannosti, partial loss of the surfaces, a forest of unneeded auxiliary lines and uncircumcised surfaces - this is an incomplete list of things that can poison the life of the user. All these problems can be solved using CADfix. The program includes a set of reconstruction of geometric models, until receipt of a solid model of a skeleton-unrelated set of reference lines, as well as modify and export geometry files. Another important appointment CADfix - the creation of finite element mathematical models for engineering calculations.
Here is a list of the most important functions CADfix:
- automatic scanning and visualization of problems found with the hint procedure to resolve them;
- an automated iterative procedure to restore the model;
- cutting surfaces;
- cross-linking of surfaces with self-defined or user-defined accuracy;
- parameterization "crosslinkable" lines and surfaces;
- decomposition of solids into simpler components;
- the presence of the generator of nets;
- the application of boundary conditions for finite element analysis;
- Export the recovered geometry file formats IGES, Parasolid, SAT, STL;
- direct transfer of the restored geometry software packages ANSYS, PATRAN;
- export of the finite element mesh in ANSYS, LS-DYNA, NASTRAN and other programs.
|
| |
 Читать статью дальше (комментариев - 5)
Читать статью дальше (комментариев - 5)
| |
|
 |
 Автор: Williams Автор: Williams
 Дата: 13 сентября 2021 Дата: 13 сентября 2021
 Просмотров: 2 600 Просмотров: 2 600 |
| |
Graphisoft Archicad 25 build 3011 INT
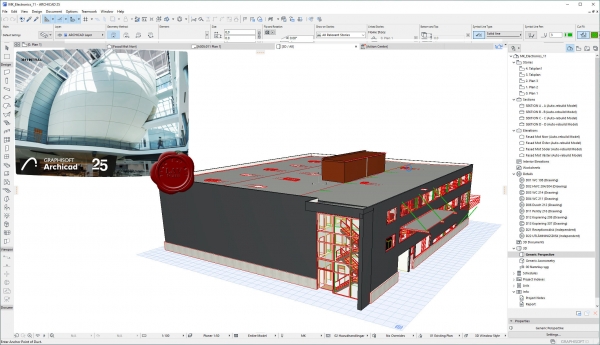
ArchiCAD - это мощное приложение моделирования, которое позволяет архитекторам более эффективно проектировать здания с использованием технологии Virtual Building. ArchiCAD позволяет архитекторам сконцентрироваться именно на проектировании, выполняя эту работу самостоятельно или в коллективе, обмениваясь при этом данными с консультантами и специалистами в других областях.
Изменения и улучшения в ArchiCAD 25:
- Встроенная Точка Привязки. Оптимизируйте процесс координации благодаря появившейся в Archicad 25 встроенной Точке Привязки. Точка Привязки упрощает сопоставление моделей с координатами реального мира при взаимодействии Open BIM. Точку Привязки можно использовать при обмене файлами IFC и BCF, а также при работе с обычными форматами файлов, такими как DWG.
- Простая миграция из Revit в Archicad. Функции обмена геометрией RFA и RVT позволяет повторно использовать файлы проектов при миграции из Revit в Archicad. Теперь это расширение изначально присутствует в Archicad 25 и поддерживает файлы Autodesk Revit 2021.
- Улучшенное взаимодействие с инженерами, использующими Revit MEP. Теперь в Archicad поддерживаются файлы Revit вплоть до версии 2021. Файлы RFA можно импортировать в виде Объектов Archicad и создавать MEP-оборудование на основе файлов Семейств Revit. 3D-модели можно экспортировать в виде 3D-геометрии Revit и связывать с 3D-моделями RVT. Поддержка в Archicad Фильтра Дисциплин Revit дает возможность отображать в Archicad связанные файлы RVT точно так же, как они выглядят в Revit.
- Улучшения расширения Solibri connection. Solibri является ведущим приложением проверки соответствия проектов требованиям и стандартам. Бесплатное расширение Archicad-Solibri Connection поможет вам сэкономить время и снизить риск возможных ошибок. Теперь вы можете выбрать в элементы в Solibri и сразу отобразить их в Archicad с такими же параметрами вида и расположения камеры.
- Автоматическое сопоставление экспортируемых Заводских Профилей. Экономьте свое время и силы при обмене файлами с инженерами-конструкторами. Экспортируя конструктивные элементы в формате SAF, в Archicad 25можно автоматически сопоставить их с Заводскими Профилями, хранящимися в преднастроенной или созданной вами базе данных.
- Улучшения Правил Корректировки. Правила Корректировки позволяют инженерам-конструкторам не настраивать вручную соединения компонентов аналитической модели. В Archicad 25 улучшены некоторые функции аналитического моделирования (такие как корректировка Смещением, Диапазон Соединения, Подрезка накладывающихся частей Пластин и создание Конструктивных Опор).
- Поддержка конструктивных Нагрузок. Взаимодействуйте с инженерами-конструкторами без потери каких-либо данных. В Archicad 25 можно отображать и настраивать конструктивные Нагрузки для компонентов аналитической модели. Эти данные полностью передаются в формате SAF в процессе интегрированного проектирования.
- Новая мебель для частных и коммерческих интерьеров. Библиотека Archicad, насчитывающая уже более 1300 элементов, пополнилась 39 новыми объектами современной мебели и декора, среди которых есть кровати, вешалки для одежды, шторы, столы, стулья, матрасы и грили-барбекю.
- Быстрая навигация между 2D- и 3D-видами. Вы работаете в 3D и хотите отредактировать какой-то элемент на плане этажа? Нет ничего проще. Выбрав элемент, просто воспользуйтесь командой контекстного меню, чтобы сразу отобразить и выбрать интересующий вас элемент в 2D.
- Многоугольные Отверстия и Выноски MEP. Поддержка многоугольных Отверстий не только расширяет возможности моделирования, но и повышает точность автоматически формируемых ведомостей и спецификаций. Теперь вы можете создавать любые отверстия для элементов инженерных сетей.
- Прямое взаимодействие с Rhino 6 и Rhino 7. Импортируйте и экспортируйте файлы Rhino 6 и Rhino 7, чтобы использовать возможности передовых инструментов моделирования свободных форм, а затем переключитесь в Archicad, чтобы продолжить разработку проекта и создание документации.
- Новый способ расчета геометрии лестниц по Хорде. Линии всхода лестниц теперь можно задавать в соответствии с разными стандартами. Помимо ранее существовавшего расчете геометрии по Дуге появился новый вариант, рассчитывающий геометрию по Хорде.
- Новые варианты расположения забежных ступеней. Теперь для забежных ступеней можно применять вариант Точка Поворота — Асимметричная Ступень. Создавайте и редактируйте любые лестницы быстро и без лишний усилий.
- Новые способы управления лестничными площадками. Теперь дополнительная длина лестничных площадок может равномерно распределяться от начала или от конца площадки. Это особенно удобно, если необходимо менять геометрию ранее созданных лестниц.
- Отображение текстур покрытий в проекциях разрезов и фасадов. Оживите подачу своих проектов и сделайте ее более реалистичной за счет возможности отображения текстур примененных покрытий в проекциях разрезов и фасадов.
- Реалистичные мягкие тени и штриховки поверхностей текстур. Новый механизм отображения мягких реалистичных теней на текстурах повышает привлекательность графической подачи и позволяет лучше выделить детали проекта, ведь ни для кого не секрет, что хорошая подача идей и решений может ускорить их согласование со сторон заказчика.
- Новые элементы управления в диалоге Правил Графической Замены позволяют вместо перьев применять RGB-цвета для окраски элементов в 3D-окне и в 2D-проекциях. Вы можете настраивать прозрачность покрытий и управлять отображением контуров элементов в модельных видах.
- Новые Выноски для MEP-элементов. Для всех MEP-элементов можно наносить новую Выноску, содержащую данные о сечениях элементов, инженерных системах и иную информацию.
|
| |
 Читать статью дальше (комментариев - 11)
Читать статью дальше (комментариев - 11)
| |
|
 |
 Автор: Williams Автор: Williams
 Дата: 12 сентября 2021 Дата: 12 сентября 2021
 Просмотров: 3 878 Просмотров: 3 878 |
| |
ExtendOffice Kutools for Excel v23.0
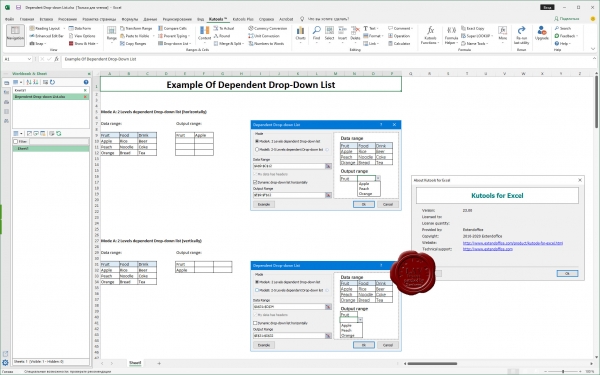
Kutools for Excel is a powerful add-in that frees you from performing time-consuming operations in Excel, such as combine sheets quickly, merge cells without losing data, paste to only visible cells, count cells by color and so on. 200+ powerful features / functions for Excel 2016, 2013, 2010, 2007 or Office 365! If you are tired of merging worksheets one by one, or frustrated by all kinds of complicated tasks in Excel, Kutools for Excel is the handy tool for you to simplify complicated tasks into a few clicks. It enhances and adds more than 200 advanced functions for you to easily cope with various kinds of tasks in Excel. For example, you can combine sheets quickly, merge cells without losing data, paste to only visible cells, count cells by color, batch operations with one click in Excel and so on. Kutools for Excel is undoubtedly an incredible handy add-in which will save your time and effort. |
| |
 Читать статью дальше (комментариев - 27)
Читать статью дальше (комментариев - 27)
| |
|
 |
 Автор: Williams Автор: Williams
 Дата: 10 сентября 2021 Дата: 10 сентября 2021
 Просмотров: 913 Просмотров: 913 |
| |
Нинчуань Сяо - Алгоритмы ГИС
Теория применения геоинформационных систем и технологий
ДМК, 2021
pdf, 329 pages, russian
ISBN: 978-5-97060-908-8

Географические информационные системы (ГИС) приобретают все большее значение, помогая нам понять сложную социальную, экономическую и природную динамику в ситуациях, где ключевую роль играют пространственные компоненты. Однако фундаментальные алгоритмы, применяемые в ГИС, трудны для понимания и преподавания, отчасти из-за отсутствия логически последовательного изложения. Настоящая книга – попытка решить эту проблему за счет сочетания строгого формализованного языка с практическими примерами и упражнениями. Теоретический материал подкрепляется кодом на популярном языке программирования Python. Благодаря развернутому описанию многих упоминаемых алгоритмов эта книга может стать новым учебником для студентов, изучающих этот сложный и важный раздел географии.
Автор выделяет три основных направления в ГИС:
- геометрические алгоритмы;
- индексирование пространственных данных;
- пространственный анализ и моделирование.
|
| |
 Читать статью дальше (комментариев - 7)
Читать статью дальше (комментариев - 7)
| |
|
 |
 Автор: Williams Автор: Williams
 Дата: 9 сентября 2021 Дата: 9 сентября 2021
 Просмотров: 2 816 Просмотров: 2 816 |
| |
Bentley MicroStation CONNECT Edition Update 16 RUS build 10.16.00.80
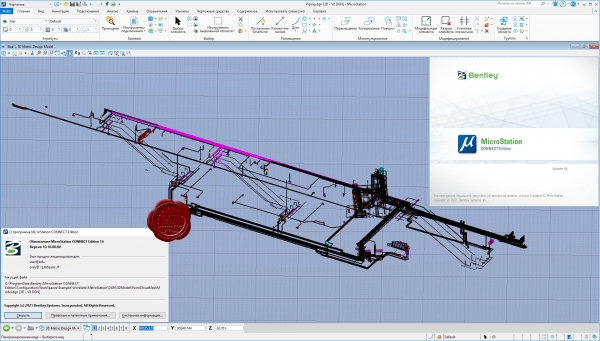
MicroStation - самая производительная, наиболее доступная и совместимая САПР-платформа для проектирования, строительства и эксплуатации мировой инфраструктуры.
Вам, вероятно, известно, что 95% инфраструктуры в мире проектируется, строится и поддерживается с применением файлов форматов DGN и DWG. При помощи MicroStation пользователи имеют возможность непосредственно редактировать содержимое обоих форматов файлов одновременно. Эта возможность превращает MicroStation в платформу для обеспечения совместимости, являющуюся обязательным атрибутом.
MicroStation также является платформой для инноваций, расположенной в центре полного спектра вертикальных программных приложений, обеспечивающей пользователей возможностью индивидуализации приложений с помощью VBA, а также возможностью "вертикального роста" при помощи узкоспециализированных решений для увеличения производительности при поддержании полной целостности данных по всему проекту.
С учетом лишь из этих двух соображений, то, что MicroStation используется всеми, включая архитекторов, инженеров, картографов и подрядчиков по проектам в области архитектуры, строительства и инженерного проектирования, не должно вызывать удивления. За счет этого данная система становится стандартом для лучших проектировщиков мира, являющихся участниками рейтинга ENR Global 150. |
| |
 Читать статью дальше (комментариев - 18)
Читать статью дальше (комментариев - 18)
| |
|
 |
 Автор: Williams Автор: Williams
 Дата: 8 сентября 2021 Дата: 8 сентября 2021
 Просмотров: 640 Просмотров: 640 |
| |
DataCAD Pro v22.00.08.01
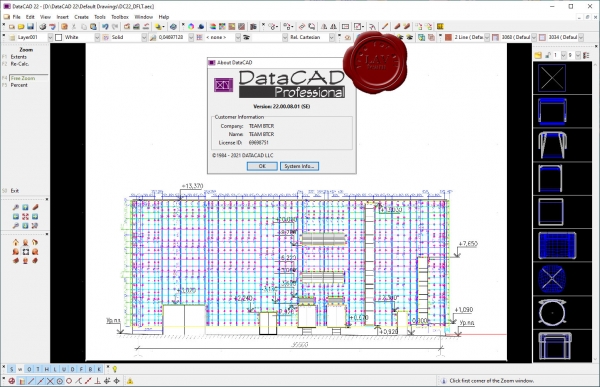
DataCAD - это профессиональная программа AEC CADD для архитектурного проектирования, фотореалистичного рендеринга, анимации и создания строительных документов. Разработанная архитекторами и программными инженерами для архитектуры, DataCAD включает в себя инструменты, упрощающие проектирование и черчение, такие как автоматическая вставка дверей и окон, ассоциативное определение размеров и штриховки, автоматическое 3D-кадрирование и переводчики DXF / DWG на основе Teigha.
|
| |
 Читать статью дальше (комментариев - 7)
Читать статью дальше (комментариев - 7)
| |
|
 |
 Автор: Williams Автор: Williams
 Дата: 7 сентября 2021 Дата: 7 сентября 2021
 Просмотров: 1 286 Просмотров: 1 286 |
| |
Bentley OpenPlant CONNECT Edition Update 8 RUS build 10.08.00.51
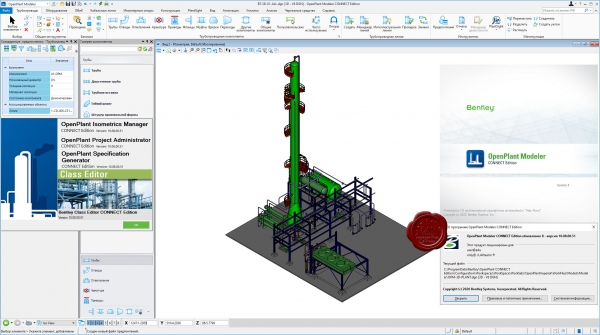
Решение Bentley OpenPlant завоевало популярность в среде инженеров благодаря тому, что позволяет легко создавать интеллектуальные модели сложных промышленных объектов. Моделирование трубопроводов, оборудования, опор и сложных опорных узлов, приборов, кабельных лотков, систем отопления, вентиляции и кондиционирования ведется на основе каталогов со значительной экономией времени, а практически вся рабочая документация генерируется автоматически. Это значит, что инженерам не приходится вручную дорабатывать изометрические и ортогональные чертежи, спецификации, ведомости и отчеты. К тому же OpenPlant сводит к минимуму возможные ошибки и в разы сокращает время подготовки каждого чертежа.
В процессе проектирования инженеры могут обмениваться данными и оперативно реагировать на изменения моделей инженерами смежных отделов, таких как отдел генплана, строительный, электротехнический отдел и другие отделы, работающие в программном обеспечении Bentley, за счет бесшовной интеграции всех систем друг с другом. Однократно внесенная информация повторно не вводится и доступна всем участникам проектной команды. Это позволяет сохранить время, затрачиваемое на повторный ввод данных, и устранить ошибки. Решение OpenPlant основано на стандартах ISO 15926, что позволяет обмениваться информацией между OpenPlant и другим программным обеспечением, каталогами производителей и любыми приложениями, поддерживающими эти стандарты.
OpenPlant PowerPID предназначен для создания интеллектуальных технологических и функциональных схем автоматизации. Продукт поставляется с библиотекой условных обозначений элементов, соответствующих стандартам ISA, ISO и ГОСТ, а также с каталогами оборудования и трубопроводных изделий российских и зарубежных производителей.
OpenPlant Modeler предназначен для размещения параметрического и стандартного оборудования из каталогов в трехмерном пространстве модели, а также для интерактивной трассировки трубопроводов и размещения элементов трубопроводов, опор, ОВиК, КИП и кабельных лотков в 3Dмодели. Продукт поставляется с базой данных оборудования и трубопроводных элементов российских и зарубежных производителей.
OpenPlant Isometrics Manager предназначен для быстрой и автоматической генерации изометрических чертежей по 3Dмоделям трубопроводов. В программе OpenPlant Isometrics Manager легко настроить внешний вид изометрических чертежей, в том числе условные графические обозначения элементов, типы размеров и отчетов. Продукт максимально прост в применении: нажали на кнопку — все чертежи сформировались автоматически за секунды. |
| |
 Читать статью дальше (комментариев - 12)
Читать статью дальше (комментариев - 12)
| |
|
 |
 Автор: Williams Автор: Williams
 Дата: 6 сентября 2021 Дата: 6 сентября 2021
 Просмотров: 1 502 Просмотров: 1 502 |
| |
Bentley OpenBuildings Designer CONNECT Edition Update 8 RUS build 10.08.00.44
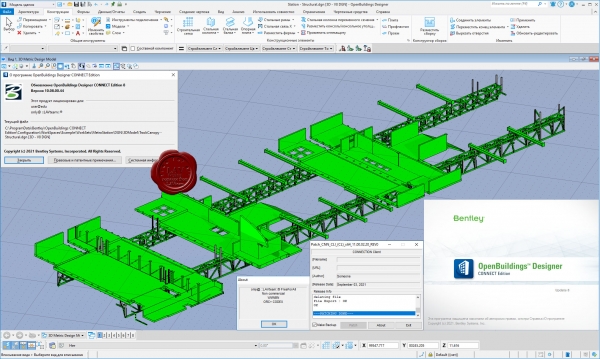
Почему OpenBuildings, больше, чем BIM. Ответ кроется в прошлом названии программы - AECOsim. Как правило, все современные BIM-решения, которые позиционируются, как комплексные, можно описать только тремя буквами: AEC – архитектура, инженерные сети, строительство. AECOsim кроме этого есть функционал для эксплуатации, к тому же в OpenBuildings в рамках одного файла легко можно объединить проект здания с большими инфраструктурными проектами.
9 причин, почему стоит работать в OpenBuildings:
- Упрощение процесса проектирования
- Подключение существующей реальности
- Создание архитектурных решений, конструктивных решений, комплексных инженерных систем
- Совместимость с вычислительным проектированием
- Управление данными и отчетностью
- Всесторонняя совместимость и взаимодействие
- Визуализация
- Объединенная среда (CONNECT)
- Бессрочные лицензии
С OpenBuildings вы получите огромную библиотеку предварительно разработанных 3D-моделей различных архитектурных, конструктивных и инженерных компонентов, а также электрические символы.
Одной из наиболее важных частей моделирования OpenBuildings является то, что в нем есть возможность объединенного рабочего пространства. Это рабочий процесс, в котором разные специалисты могут работать над разными частями проекта, а затем объединять в один комплексный проект, который будет содержать все проектные и BIM данные.
Для анализа проекта и корректировки ваших решений, особенно на ранних этапах проекта, когда нет данных от смежников, вы можете воспользоваться моделированием реальности для создания точной цифровой копии любого объекта от помещения до целого города. Программа может обрабатывать облака точек, фотографии, 3д фотографии, сетки реальности.
Каждый элемент модели можно снабдить ссылками которые будут ссылаться либо на чертежи, либо на офисные документы ворд, пдф, эксель и дргие. Гипермоделирование - это особенность, уникальная для решения Bentley, основанного на технологии Power-Platform, которая накладывает чертежи на модель.
OpenBuildings может интегрировать в себя разные типы файлов: 3D Object file, Sketchup File, 3D Max file, Revit Family, DWG/DXF, gbXML (энергетический анализ), 3dm – Rhino.
Благодаря многообразию решений Бентли на платформе MicroStation все специалисты от ГИС до ПРОЕКТИРОВАНИЯ, СТРОИТЕЛЬСТВА, ДОРОГ И МОСТОВ получают междисциплинарную координацию с эталонной технологией MicroStation и ее федеративным подходом. Таким образом, платформа MicroStation и ее формат файла dgn представляют собой среду общего моделирования. За время существования проекта создается много данных. Каждый участник проекта должен иметь доступ к нужным данным в нужное время в нужном формате. |
| |
 Читать статью дальше (комментариев - 25)
Читать статью дальше (комментариев - 25)
| |
|
 |
| ПОИСК ПО САЙТУ |
 |
|
 |
| КАЛЕНДАРЬ | | |
 |
| « Октябрь 2025 » |
|---|
| Пн | Вт | Ср | Чт | Пт | Сб | Вс |
|---|
| | 1 | 2 | 3 | 4 | 5 | | 6 | 7 | 8 | 9 | 10 | 11 | 12 | | 13 | 14 | 15 | 16 | 17 | 18 | 19 | | 20 | 21 | 22 | 23 | 24 | 25 | 26 | | 27 | 28 | 29 | 30 | 31 | |
|
 | |
| |
|