|
 |
 Автор: Williams Автор: Williams
 Дата: 10 мая 2025 Дата: 10 мая 2025
 Просмотров: 1 085 Просмотров: 1 085 |
| |
CSI ETABS v22.6.0 build 4035
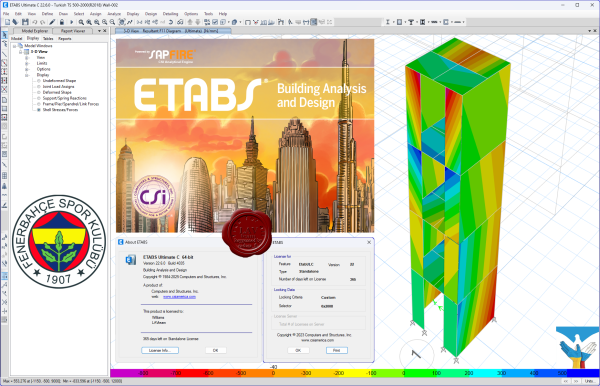
The innovative and revolutionary new ETABS is the ultimate integrated software package for the structural analysis and design of buildings. Incorporating 40 years of continuous research and development, this latest ETABS offers unmatched 3D object based modeling and visualization tools, blazingly fast linear and nonlinear analytical power, sophisticated and comprehensive design capabilities for a wide-range of materials, and insightful graphic displays, reports, and schematic drawings that allow users to quickly and easily decipher and understand analysis and design results.
From the start of design conception through the production of schematic drawings, ETABS integrates every aspect of the engineering design process. Creation of models has never been easier - intuitive drawing commands allow for the rapid generation of floor and elevation framing. CAD drawings can be converted directly into ETABS models or used as templates onto which ETABS objects may be overlaid. The state-of-the-art SAPFire 64-bit solver allows extremely large and complex models to be rapidly analyzed, and supports nonlinear modeling techniques such as construction sequencing and time effects (e.g., creep and shrinkage). Design of steel and concrete frames (with automated optimization), composite beams, composite columns, steel joists, and concrete and masonry shear walls is included, as is the capacity check for steel connections and base plates. Models may be realistically rendered, and all results can be shown directly on the structure. Comprehensive and customizable reports are available for all analysis and design output, and schematic construction drawings of framing plans, schedules, details, and cross-sections may be generated for concrete and steel structures.
ETABS provides an unequaled suite of tools for structural engineers designing buildings, whether they are working on one-story industrial structures or the tallest commercial high-rises. Immensely capable, yet easy-to-use, has been the hallmark of ETABS since its introduction decades ago, and this latest release continues that tradition by providing engineers with the technologically-advanced, yet intuitive, software they require to be their most productive. |
| |
 Читать статью дальше (комментариев - 12)
Читать статью дальше (комментариев - 12)
| |
|
 |
 Автор: Williams Автор: Williams
 Дата: 9 мая 2025 Дата: 9 мая 2025
 Просмотров: 601 Просмотров: 601 |
| |
CSI SAFE v22.6.0 build 3146
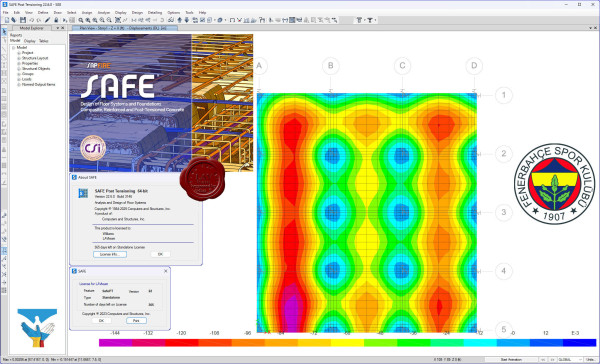
CSI SAFE - программный комплекс для проектирования железобетонных перекрытий, фундаментов и фундаментных плит. Каждый аспект процесса проектирования конструкций, от создания геометрии конструкции до выпуска чертежей, интегрирован в одну простую и интуитивно понятную рабочую среду ПК SAFE. Создание модели производится с использованием интеллектуальных инструментов рисования, или с использованием опций импорта из CAD-системы, электронных таблиц или базы данных. Плиты или фундаменты могут быть любой формы и могут иметь круглые и криволинейные очертания. Как в плитах, так и в балках, может быть смоделировано пост-напряжение (натяжение на бетон). Плиты перекрытий могут быть плоскими, а также иметь ребра в одном или в обоих направлениях. В модель могут быть включены колонны, связи, стены и наклонные плиты, соединяющие перекрытие с верхним и нижним перекрытиями. Стены могут быть смоделированы как прямолинейными, так и изогнутыми в плане. |
| |
 Читать статью дальше (комментариев - 5)
Читать статью дальше (комментариев - 5)
| |
|
 |
 Автор: Williams Автор: Williams
 Дата: 8 мая 2025 Дата: 8 мая 2025
 Просмотров: 1 578 Просмотров: 1 578 |
| |
CYPE Ingenieros CYPE 2025.d Multilingual (online installer)
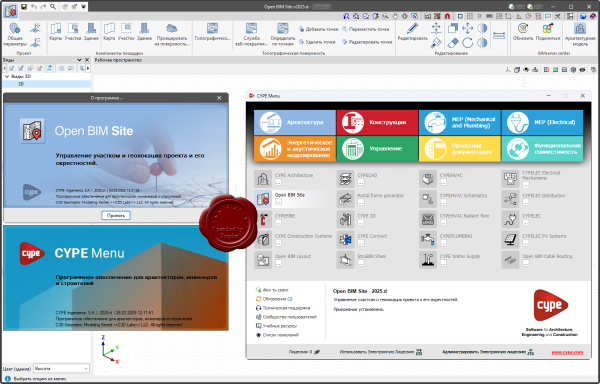
CYPE programs have a wide range of national and international codes available which are applied to carry out the analysis, design and check of reinforced concrete, rolled steel, welded steel, cold-formed steel, composite, aluminium and timber structures for gravitational, wind, seismic and snow loads.
CYPE's building services programs contain design codes which are used to analyse and design building services (water supply, waste water, air conditioning, solar capture for hot sanitary water, lightning protection, lighting, gas, electricity and telecommunication installations), and to check thermal and acoustic insulation, the building's energy certification and fire safety.
CYPECAD - program that carries out the analysis and design of reinforced concrete and steel structures, subject to horizontal and vertical loads, for homes, buildings and civil work projects. Its use guarantees maximum analysis reliability and optimum drawing design. The geometry of the structure can be introduced automatically. The user can personalise the design and edit the elements that have been introduced, with the on-screen support provided: numerous help options and error and warning texts. Provides very complete and precise construction drawings of the structure. CYPECAD is adapted to the latest national and international construction codes.
CYPE 3D - it is an agile and efficient program brought about to carry out the design of three dimensional structures composed of steel and timber bars, and their foundations, which includes pad footings, pile caps and strap and tie beams. Additionally, these can be redesigned and so obtain their maximum optimisation. It has been adapted to national and international steel, timber, aluminium and concrete construction codes. The program carries out the analysis, design and check of the fire resistance of timber sections. Performs a seismic analysis of the structure (Modal Spectral Analysis) according to national and international codes. Second order effects (P-delta) are considered with wind and seismic loads.
CYPE-Connect - the program can check slabs with or without transverse punching shear reinforcement, takes into account the presence of openings or lightweight zones in the slab, and the position of the supports (internal, edge or corner). Punching shear verification is a program that checks the Failure Limit State of concrete for punching shear in flat and waffle slabs exposed to concentrated loads from rectangular or circular supports.
Вниманию российских проектировщиков: программный комплекс CYPECAD получил сертификат соответствия №0896268 требованиям нормативных документов:
- СП 20.13330.2011 Нагрузки и воздействия Актуализированная редакция СНиП 2.01.07-85
- СП 63.13330.2012 Бетонные и железобетонные конструкции. Актуализированная редакция СНиП 52-101-2003
- СП 14.13330.2011 Строительство в сейсмических районах. Актуализированная редакция СНиП II-7-81
|
| |
 Читать статью дальше (комментариев - 22)
Читать статью дальше (комментариев - 22)
| |
|
 |
 Автор: Williams Автор: Williams
 Дата: 7 мая 2025 Дата: 7 мая 2025
 Просмотров: 756 Просмотров: 756 |
| |
Aspen Technology aspenONE FULL v15.0
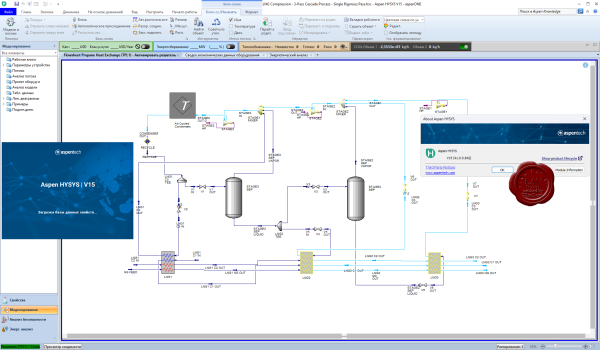
Программные продукты aspenONE для инженерных расчётов и моделирования являются основой проектирования новых технологических процессов или модернизации существующих технологических процессов с целью улучшения их производственных показателей.
Программные продукты aspenONE в совокупности используются для построения моделей и принятия бизнес – решений по результатам моделирования, а также они обеспечивают:
- Согласованность данных. Программные продукты aspenONE для инженерных расчётов и моделирования способствуют сокращению времени на реализацию проекта и делают процесс проектирования более удобным за счёт взаимной интеграции и возможности обмена данными и знаниями между специалистами и менеджерами. Надёжные средства моделирования дают большую уверенность в правильности принимаемых решений.
- Связь проектирования, управления и бизнес – процессов. За счёт открытой архитектуры программных продуктов aspenONE значительно расширяется сфера применения моделей, созданных в целях проведения инженерных расчётов. Эти модели могут быть использованы также для управления заводскими установками, оптимизации в реальном времени, планирования и принятия бизнес – решений.
- Повышение производительности и улучшение качества инженерных расчётов. Обладая наиболее полными, мощными и современными средствами моделирования и оптимизации, обширными базами данных, библиотеками модульных операций, возможностями экономического анализа, программные продукты aspenONE для инженерных расчётов и моделирования позволяют значительно сократить время на решение инженерных задач.
- Повышение рентабельности установок и сокращение периода окупаемости проекта. Точные термодинамические модели позволяют спроектировать оптимальные материальные, тепловые и вспомогательные потоки, подобрать подходящее для данного процесса оборудование, что помогает более эффективно использовать капиталовложения и повысить прибыль с минимальными дополнительными инвестициями.
- Бизнес – прогнозирование. Программные продукты aspenONE для инженерных расчётов и моделирования позволяют точно оценивать различные варианты вложения инвестиций уже на ранних этапах разработки проекта.
Все модели в программных продуктах aspenONE созданы на основе знаний технологических процессов и объединяю в себе все предыдущие инженерные инновации и достижения информационных технологий, и дают надёжные результаты, проверенные на реальных промышленных установках. |
| |
 Читать статью дальше (комментариев - 5)
Читать статью дальше (комментариев - 5)
| |
|
 |
 Автор: Williams Автор: Williams
 Дата: 6 мая 2025 Дата: 6 мая 2025
 Просмотров: 388 Просмотров: 388 |
| |
ZwSoft ZW3D 2026 SP0 Mulilingual
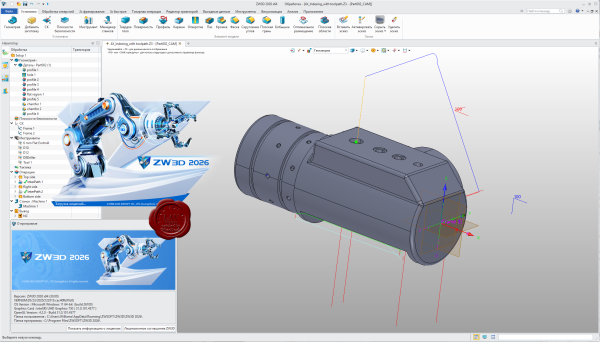
ZW3D is an easy-to-learn, all-in-one 3D CAD/CAE/CAM solution that can take you through the entire product development journey from conception to production.
Harnessing the power of design, simulation, and manufacturing, ZW3D helps you build better products faster at less cost. Whether you are a small workshop or an enterprise organization, ZW3D has your needs covered with complete, powerful features including solid-surface hybrid modeling, structural simulation, 2-5 axis machining and specialized tools for sheet metal, molds and more.
All your needs are in one place—the right 3D design-to-manufacturing solution for you. |
| |
 Читать статью дальше (комментариев - 4)
Читать статью дальше (комментариев - 4)
| |
|
 |
 Автор: Williams Автор: Williams
 Дата: 4 мая 2025 Дата: 4 мая 2025
 Просмотров: 961 Просмотров: 961 |
| |
Bentley RAM 2025.5
RAM Connection Standalone 25.00.00.205, RAM Concept 24.00.01.028
RAM Elements 25.00.00.208, RAM Structural System 24.00.02.051

Легко реализовывайте высококачественные и экономичные проекты с использованием различных бетонных, стальных и балочных строительных конструкций. Проектируйте, анализируйте и создавайте документацию по вашим проектам зданий для экономии времени и средств. Максимально повысьте рентабельность ваших инвестиций в ПО благодаря полностью интегрированному набору приложений для комплексного анализа, проектирования и оформления документации для стальных и бетонных конструкций. Повышение вашей производительности за счет устранения утомительных и трудоемких задач с помощью практических приложений RAM. Любые виды проектирования: от отдельных компонентов до крупномасштабного строительства и фундаментов.
RAM Structural System
Надежное оснащение и быстрая разработка высококачественных и экономичных проектов с использованием различных бетонных, стальных и балочных строительных конструкций.
RAM Connection
Анализ, проектирование и мгновенная проверка всех типов соединений с комплексными расчетами и соблюдением сейсмических требований.
RAM Elements
Выполнение анализа и проектирование – включая 3D конечно-элементный анализ – практически любого типа строительной конструкции и структурных компонентов в едином доступном приложении.
RAM Concept
Проектирование постнапряженных и железобетонных перекрытий, включая плиты, маты и плоты. Оно обеспечивает исключительное соответствие требованиям, эффективность и практичность. Проектируйте полы и фундаменты надежно и эффективно, экономя время и деньги и преодолевая наиболее распространенные проблемы, с которыми вы сталкиваетесь как проектировщик. RAM Concept позволяет легко проектировать сложные геометрии полов и с легкостью включать изменения, используя мощную автоматизацию задач и четко организованные выходные данные. |
| |
 Читать статью дальше (комментариев - 7)
Читать статью дальше (комментариев - 7)
| |
|
 |
 Автор: Williams Автор: Williams
 Дата: 3 мая 2025 Дата: 3 мая 2025
 Просмотров: 344 Просмотров: 344 |
| |
AVEVA PRO/II Simulation 2025

AVEVA PRO/II Simulation optimizes plant performance by improving process design and operational analysis and performing engineering studies. Designed to perform rigorous heat and material balance calculations for a wide range of chemical processes, AVEVA PRO/II Simulation offers a wide variety of thermodynamic models to virtually every industry.
AVEVA PRO/II Simulation offers a comprehensive library of components, thermodynamics and physical property data, and unit operations. Rigorous refinery reactor models now available.
You can create custom models and reporting via Microsoft Excel. AVEVA PRO/II Simulation integrates with industry-standard licensors including HTRI, OLI, Koch-Glitsch, and MySep. Import assay information via Unified Supply Chain Management.
AVEVA PRO/II Simulation can be used in virtually every industry, including oil and gas production, refining, petrochemicals, chemicals, pharmaceuticals, and polymer plant modelling.
AVEVA PRO/II Simulation is available via the cloud in addition to the traditional on-premise access method. This new infrastructure allows for secure user access control, seamless maintenance, and simplified IT overhead. |
| |
 Читать статью дальше (комментариев - 3)
Читать статью дальше (комментариев - 3)
| |
|
 |
 Автор: Williams Автор: Williams
 Дата: 1 мая 2025 Дата: 1 мая 2025
 Просмотров: 641 Просмотров: 641 |
| |
MECA MecaWind v2529

MecaWind is a wind load calculator software used to calculate wind loads and/or wind pressures on the main wind force resisting system (MWFRS) of buildings and many other structures (Chimneys, Tanks, Towers, Open Signs, Closed Signs, Solar Panels, Rooftop Equipment, Canopy, Bins, Tanks, Silos and Free Standing Walls). It is based upon the ASCE 7 standard used throughout the United States for design loads, which is published by the American Society of Civil Engineers. The MecaWind wind load calculator software contains multiple versions of the ASCE 7 standard as well as the Florida Building Code (FBC). For instance, it includes, ASCE 7-05, ASCE 7-10 and ASCE 7-16, each being a different release of the same standard. The latest version is ASCE 7-16, and many of the changes found from the ASCE 7-10 version to ASCE 7-16 can be found in this article. ASCE 7-05 is also included in MecaWind, but this older version of the standard is used less frequently in jurisdictions. However, having it included allows users to evaluate existing structures to the older version of the ASCE 7 standard. MecaWind software is very cost effective, easy to use, and has a minimal learning curve. The software allows you to perform wind design with ease and is essentially a wind pressure calculator.
MecaWind calculates wind loads per the ASCE 7 standard, and in that standard there are two basic classifications of structures: Buildings & Other Structures.
A building is just as you would expect, it could be a simple house or storage building or a high rise building. There are many different special classifications of buildings within the ASCE 7 standard, and all of these are covered by the MecaWind wind load calculator software. Below is a list of examples:
- Enclosed Building
- Partially Enclosed Building
- Partially Open Building
- Open Building
- Low Rise Building
- Simple Diaphragm Building
- High Rise Building
- L-Shaped Building
There are several different roof types which are addressed in the ASCE 7 standard, and these same roof types are also included as options with the MecaWind wind load calculator software. Depending upon the specific analysis methods chosen, some of these roofs are not handled by ASCE 7. However, the MecaWind wind load calculator software makes it easy for the user to easily see which roofs are permissible based upon the method that has been selected by the user.
Here are some of the more commonly used roof types: Arched, Domed, Flat, Stepped, Gabled, Multi-span Gabled, Hipped, Mansard, Monoslope and Sawtooth. |
| |
 Читать статью дальше (комментариев - 6)
Читать статью дальше (комментариев - 6)
| |
|
 |
| ПОИСК ПО САЙТУ |
 |
|
 |
| КАЛЕНДАРЬ | | |
 |
| « Октябрь 2025 » |
|---|
| Пн | Вт | Ср | Чт | Пт | Сб | Вс |
|---|
| | 1 | 2 | 3 | 4 | 5 | | 6 | 7 | 8 | 9 | 10 | 11 | 12 | | 13 | 14 | 15 | 16 | 17 | 18 | 19 | | 20 | 21 | 22 | 23 | 24 | 25 | 26 | | 27 | 28 | 29 | 30 | 31 | |
|
 | |
| |
|