|
 |
 Автор: Williams Автор: Williams
 Дата: 12 июля 2020 Дата: 12 июля 2020
 Просмотров: 1 999 Просмотров: 1 999 |
| |
Bofang Zhu - The Finite Element Method
Fundamentals and Applications in Civil, Hydraulic, Mechanical and Aeronautical Engineering
Wiley, 2018
pdf, 871 pages, english
ISBN-13: 978-1-119-10731-6
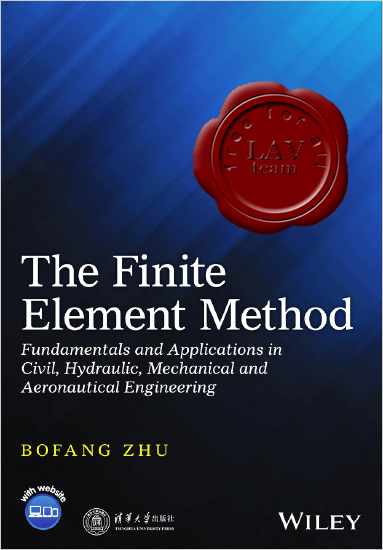
A comprehensive review of the Finite Element Method (FEM), this book provides the fundamentals together with a wide range of applications in civil, mechanical and aeronautical engineering. It addresses both the theoretical and numerical implementation aspects of the FEM, providing examples in several important topics such as solid mechanics, fluid mechanics and heat transfer, appealing to a wide range of engineering disciplines. Written by a renowned author and academician with the Chinese Academy of Engineering, The Finite Element Method would appeal to researchers looking to understand how the fundamentals of the FEM can be applied in other disciplines. Researchers and graduate students studying hydraulic, mechanical and civil engineering will find it a practical reference text. |
| |
 Читать статью дальше (комментариев - 11)
Читать статью дальше (комментариев - 11)
| |
|
 |
 Автор: Williams Автор: Williams
 Дата: 10 июля 2020 Дата: 10 июля 2020
 Просмотров: 1 831 Просмотров: 1 831 |
| |
Stephen Emmitt - Barry’s advanced construction of buildings, 4 Edition
Wiley, 2019
pdf, 560 pages, english
ISBN: 978-1-1189-7710-1
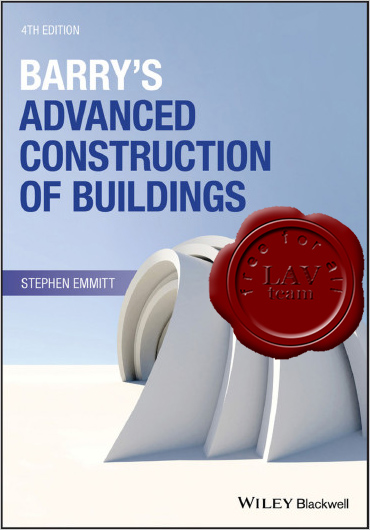
The revised fourth edition of Barry's Advanced Construction of Buildings expands on the resource that has become a standard text on the construction of buildings. The fourth edition covers the construction of larger-scale buildings (primarily residential, commercial and industrial) constructed with load bearing frames in timber, concrete and steel; supported by chapters on offsite construction, piling, envelopes to framed buildings, fit-out and second fix, lifts and escalators, building pathology, upgrading and demolition.
The author covers the functional and performance requirements of the main building elements as well as building efficiency and information on meeting the challenges of limiting the environmental impact of buildings. Each chapter includes new "at a glance" summaries that introduce the basic material giving a good understanding of the main points quickly and easily. The text is fully up to date with the latest building regulations and construction technology. This important resource:
- Covers design, technology, offsite construction, site assembly and environmental issues of larger-scale buildings including primarily residential, commercial and industrial buildings constructed with load bearing frames.
- Highlights the concept of building efficiency, with better integration of the topics throughout the text.
- Offers new "at a glance" summaries at the beginning of each chapter.
- Is a companion to Barry's Introduction to Construction of Buildings, fourth edition.
Written for undergraduate students and those working towards similar NQF level 5 and 6 qualifications in building and construction, Barry's Advanced Construction of Buildings is a practical and highly illustrated guide to construction practice. It covers the materials and technologies involved in constructing larger scale buildings. |
| |
 Читать статью дальше (комментариев - 7)
Читать статью дальше (комментариев - 7)
| |
|
 |
 Автор: Williams Автор: Williams
 Дата: 6 июля 2020 Дата: 6 июля 2020
 Просмотров: 4 975 Просмотров: 4 975 |
| |
Жарков Н.В., Финков М.В. - AutoCAD 2020. Полное руководство.
Наука и Техника, 2020
pdf, 642 pages, russian
ISBN: 978-5-94387-791-9
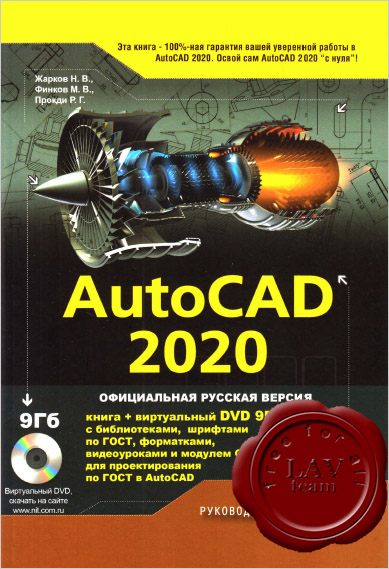
Данная книга представляет собой превосходное практическое руководство по AutoCAD 2020. Предназначена всем, кто хочет освоить работу с этой программой и научиться чертить и проектировать на компьютере. Написана известным автором-профессионалом, имеющим многолетний опыт использования AutoCAD и обучения работе с этой программой. Книга основывается на официальной русской версии AutoCAD 2020, но подходит для изучения и английской версии. Все иллюстрации сделаны на основе РУССКОЙ версии, что является несомненным преимуществом книги.
В книге подробно описаны все стадии работы от начальной настройки параметров чертежа, выполнения построений и их редактирования до нанесения размеров и штриховок, вывода чертежа на печать. По ходу изложения даются рекомендации и описываются средства по улучшению качества и скорости выполнения чертежей. Рассматриваются специальные возможности и технологии AutoCAD 2020, включая параметрическое проектирование. В конце каждой темы приводятся практические упражнения и примеры. Даются наглядные методики использования различных инструментов для решения конкретных задач: вы по шагам разбираете построение различных объектов и смотрите, как и какие инструменты для этого используются. Все это делает книгу незаменимой для самостоятельного изучения AutoCAD 2020 и позволяет добиться наилучшего результата в понимании материала и освоении программы. Завершает книгу удобный справочник команд. Книга написана доступным и ясным языком. Имеет четкую и удобную структуру. Лучший выбор для всех, кто хочет научиться работать с AutoCAD 2020. |
| |
 Читать статью дальше (комментариев - 24)
Читать статью дальше (комментариев - 24)
| |
|
 |
 Автор: Williams Автор: Williams
 Дата: 4 июля 2020 Дата: 4 июля 2020
 Просмотров: 3 793 Просмотров: 3 793 |
| |
Robert Yori, Marcus Kim, Lance Kirby - Mastering Autodesk Revit 2020
Wiley, 2020
epub, 1076 pages, english
ISBN-13: 978-1119570127
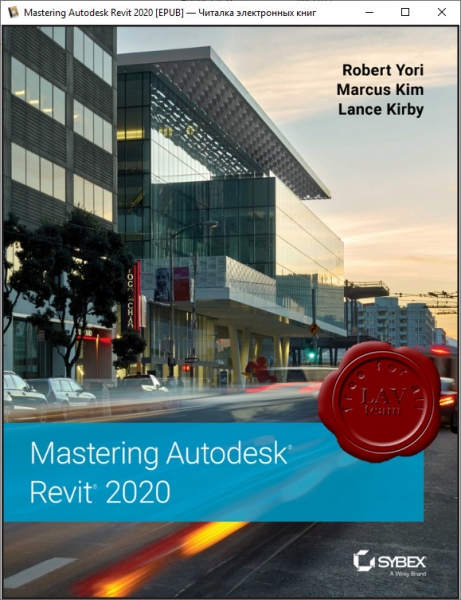
The best-selling Revit guide, now more complete than ever with all-new coverage on the 2020 release.
Mastering Autodesk Revit 2020 is packed with focused discussions, detailed exercises, and real-world examples to help you get up to speed quickly on the latest version of Autodesk Revit. Organized according to how you learn and implement the software, this book provides expert guidance for all skill levels. Hands-on tutorials allow you to dive right in and start accomplishing vital tasks, while compelling examples illustrate how Revit for Architecture is used in every project. Available online downloads include before-and-after tutorial files and additional advanced content to help you quickly master this powerful software. From basic interface topics to advanced visualization techniques and documentation, this invaluable guide is your ideal companion through the Revit workflow.
Whether you're preparing for Autodesk certification exams or just want to become more productive with the architectural design software, practical exercises and expert instruction will get you where you need to be.
- Understand key BIM and Revit concepts and master the Revit interface.
- Delve into templates, work-sharing, and managing Revit projects.
- Master modeling and massing, the Family Editor, and visualization techniques
- Explore documentation, including annotation, detailing, and complex structures
BIM software has become a mandatory asset in today's architecture field; automated documentation updates reduce errors while saving time and money, and Autodesk's Revit is the industry leader in the BIM software space. |
| |
 Читать статью дальше (комментариев - 15)
Читать статью дальше (комментариев - 15)
| |
|
 |
 Автор: Williams Автор: Williams
 Дата: 2 июля 2020 Дата: 2 июля 2020
 Просмотров: 991 Просмотров: 991 |
| |
Institute of Transportation Engineers - Trip Generation Manual 10th Edition, Supplement
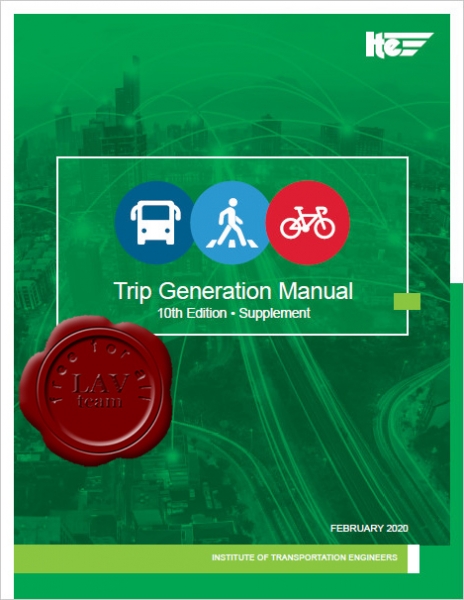
Trip Generation Manual, 10th Edition Supplement is a publication of the Institute of Transportation Engineers (ITE). Trip Generation Manual is an educational tool for planners, transportation professionals, zoning boards, and others who are interested in estimating trip generation at a proposed development.
Trip Generation Manual includes a complete set of searchable electronic files including land use descriptions and data plots for all available combinations of land uses, time periods, independent variables, and settings. Data contained in Trip Generation Manual are presented for informational purposes only and do not include ITE recommendations on the best course of action or the preferred application of the data. The information is based on trip generation studies submitted voluntarily to ITE by public agencies, developers, consulting firms, student chapters, and associations.
Trip Generation Manual provides access for users to the ITETripGen web app. This desktop application allows electronic access to the entire trip generation dataset with numerous filtering capabilities including site setting (i.e., rural, general urban/suburban, dense multi-use urban, center city core), geographic location, age of data, and development size. Instructions for using ITETripGen are included within the app.
Additional data are needed from the profession to create a data-rich environment for trip generation analysis. ITE will continue to prepare updates to Trip Generation Manual.
User comments on Trip Generation Manual are invited. ITE continually seeks ways to increase the value of this document and requests that users provide recently collected data for the land uses presented in Trip Generation Manual or any other land uses for inclusion in future editions and updates.
Although this report provides a powerful tool to better understand site-generated vehicle and person trips, it contains information that can also be easily misinterpreted without sound professional judgment. Users are cautioned to use professional judgment in applying all data contained in this report. They also need to be cognizant of site and area characteristics that can affect trip generation (e.g., availability of transit services, demand management strategies, parking pricing) and of the continued need for additional data. Lack of appreciation of these factors may lead to an inaccurate estimate of vehicle and person trip generation and ultimately the improper design of person and vehicle site access. |
| |
 Читать статью дальше (комментариев - 5)
Читать статью дальше (комментариев - 5)
| |
|
 |
 Автор: Williams Автор: Williams
 Дата: 30 июня 2020 Дата: 30 июня 2020
 Просмотров: 1 901 Просмотров: 1 901 |
| |
Feng Fu - Design and Analysis of Tall and Complex Structures
Elsevier, 2018
pdf, 313 pages, english
ISBN: 978-0-08-101018-1
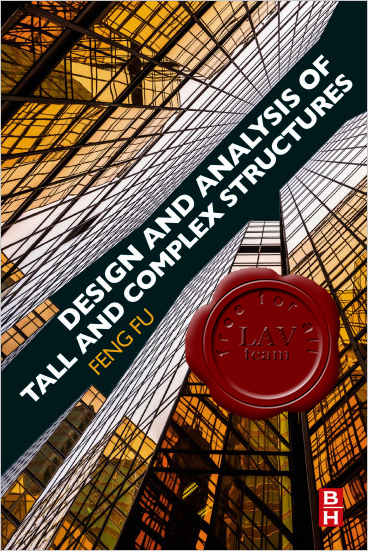
The design of tall buildings and complex structures involves challenging activities, including: scheme design, modelling, structural analysis and detailed design. This book provides structural designers with a systematic approach to anticipate and solve issues for tall buildings and complex structures.
This book begins with a clear and rigorous exposition of theories behind designing tall buildings. After this is an explanation of basic issues encountered in the design process. This is followed by chapters concerning the design and analysis of tall building with different lateral stability systems, such as MRF, shear wall, core, outrigger, bracing, tube system, diagrid system and mega frame. The final three chapters explain the design principles and analysis methods for complex and special structures. With this book, researchers and designers will find a valuable reference on topics such as tall building systems, structure with complex geometry, Tensegrity structures, membrane structures and offshore structures. |
| |
 Читать статью дальше (комментариев - 7)
Читать статью дальше (комментариев - 7)
| |
|
 |
 Автор: Williams Автор: Williams
 Дата: 28 июня 2020 Дата: 28 июня 2020
 Просмотров: 2 348 Просмотров: 2 348 |
| |
Michael Law, Amy Collins - Getting to Know ArcGIS Pro
ESRI, 2016
epub, 450 pages, english
ISBN-13: 978-1-589-48457-3
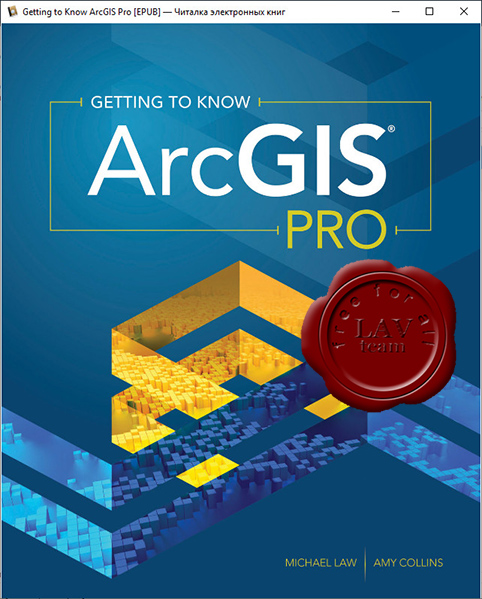
In the tradition of the best-selling Getting to Know series,Getting to Know ArcGIS Proteaches new and existing GIS users how to get started solving problems by visualizing, querying, creating, editing, analyzing, and presenting geospatial data in both 2D and 3D environments using the latest ArcGIS mapping app, ArcGIS Pro. This book teaches the basic functions and capabilities of ArcGIS Pro through practical project workflows and shows how it is an essential component of the ArcGIS platform. Data for completing the exercises and trial software are available for download |
| |
 Читать статью дальше (комментариев - 19)
Читать статью дальше (комментариев - 19)
| |
|
 |
 Автор: Williams Автор: Williams
 Дата: 26 июня 2020 Дата: 26 июня 2020
 Просмотров: 3 474 Просмотров: 3 474 |
| |
Yasser Shoukry, Jaiprakash Pandey - Practical Autodesk AutoCAD 2021 and AutoCAD LT 2021
A no-nonsense, beginner's guide to drafting and 3D modeling with Autodesk AutoCAD
Packt, 2020
pdf, 818 pages, english
ISBN: 978-1-78980-915-2
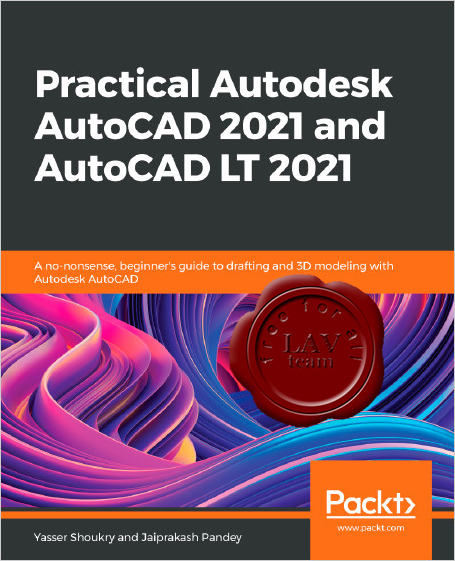
Learn 2D drawing and 3D modeling from scratch using AutoCAD 2021 and its more affordable LT version to become a CAD professional.
Key Features
- Explore the AutoCAD GUI, file format, and drawing tools to get started with CAD projects.
- Learn to use drawing management tools for working efficiently on large projects.
- Discover techniques for creating, modifying, and managing 3D models and converting 2D plans into 3D models
AutoCAD and AutoCAD LT are one of the most versatile software applications for architectural and engineering designs and the most popular computer-aided design (CAD) platform for 2D drafting and 3D modeling. This hands-on guide will take you through everything you need to know to make the most out of this powerful tool, starting from a simple tour of the user interface through to using advanced tools.
Starting with basic drawing shapes and functions, you'll get to grips with the fundamentals of CAD designs. You'll then learn about effective drawing management using layers, dynamic blocks, and groups and discover how to add annotations and plot like professionals. The book delves into 3D modeling and helps you convert your 2D drawings into 3D models and shapes. As you progress, you'll cover advanced tools and features such as isometric drawings, drawing utilities for managing and recovering complex files, quantity surveying, and multidisciplinary drawing files using xRefs, and you'll learn how to implement them with the help of practical exercises at the end of each chapter. Finally, you'll get to grips with rendering and visualizing your designs in AutoCAD.
By the end of the book, you'll have developed a solid understanding of CAD principles and be able to work with AutoCAD software confidently to build impressive 2D and 3D drawings. |
| |
 Читать статью дальше (комментариев - 10)
Читать статью дальше (комментариев - 10)
| |
|
 |
 Автор: Williams Автор: Williams
 Дата: 24 июня 2020 Дата: 24 июня 2020
 Просмотров: 1 712 Просмотров: 1 712 |
| |
David Jones, Michael Ashby - Engineering Materials 1
An Introduction to Properties, Applications and Design, 5 Edition
Elsevier, 2019
pdf, 588 pages, english
ISBN: 978-0-08-102051-7
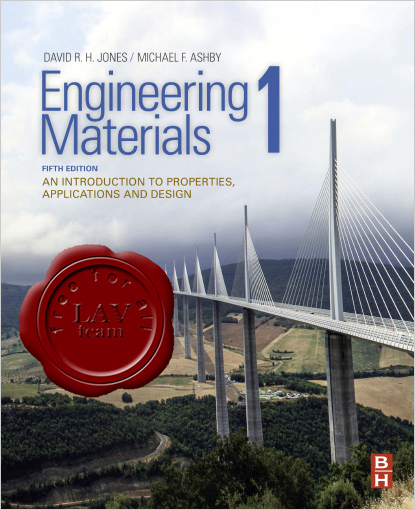
Widely adopted around the world, Engineering Materials 1 is a core materials science and engineering text for third- and fourth-year undergraduate students; it provides a broad introduction to the mechanical and environmental properties of materials used in a wide range of engineering applications. The text is deliberately concise, with each chapter designed to cover the content of one lecture. As in previous editions, chapters are arranged in groups dealing with particular classes of properties, each group covering property definitions, measurement, underlying principles, and materials selection techniques. Every group concludes with a chapter of case studies that demonstrate practical engineering problems involving materials. The 5th edition boasts expanded properties coverage, new case studies, more exercises and examples, and all-around improved pedagogy.
Engineering Materials 1, Fifth Edition is perfect as a stand-alone text for a one-semester course in engineering materials or a first text with its companion Engineering Materials 2: An Introduction to Microstructures and Processing, in a two-semester course or sequence. |
| |
 Читать статью дальше (комментариев - 14)
Читать статью дальше (комментариев - 14)
| |
|
 |
 Автор: Williams Автор: Williams
 Дата: 21 июня 2020 Дата: 21 июня 2020
 Просмотров: 2 188 Просмотров: 2 188 |
| |
Subhabrata Ray, Gargi Das - Process Equipment and Plant Design, Principles and Practices
Elsevier, 2020
pdf, 841 pages, english
ISBN: 978-0-12-814885-3
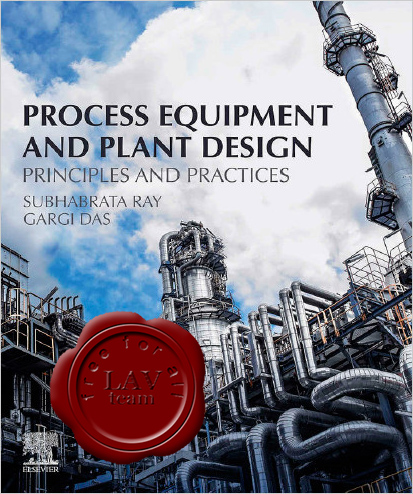
Process Equipment and Plant Design: Principles and Practices takes a holistic approach towards process design in the chemical engineering industry, dealing with the design of individual process equipment and its configuration as a complete functional system. Chapters cover typical heat and mass transfer systems and equipment included in a chemical engineering curriculum, such as heat exchangers, heat exchanger networks, evaporators, distillation, absorption, adsorption, reactors and more. The authors expand on additional topics such as industrial cooling systems, extraction, and topics on process utilities, piping and hydraulics, including instrumentation and safety basics that supplement the equipment design procedure and help to arrive at a complete plant design. The chapters are arranged in sections pertaining to heat and mass transfer processes, reacting systems, plant hydraulics and process vessels, plant auxiliaries, and engineered safety as well as a separate chapter showcasing examples of process design in complete plants. This comprehensive reference bridges the gap between industry and academia, while exploring best practices in design, including relevant theories in process design making this a valuable primer for fresh graduates and professionals working on design projects in the industry.
Key Features
- Serves as a consolidated resource for process and plant design, including process utilities and engineered safety.
- Bridges the gap between industry and academia by including practices in design and summarizing relevant theories.
- Presents design solutions as a complete functional system and not merely the design of major equipment.
- Provides design procedures as pseudo-code/flow-chart, along with practical considerations.
|
| |
 Читать статью дальше (комментариев - 9)
Читать статью дальше (комментариев - 9)
| |
|
 |
| ПОИСК ПО САЙТУ |
 |
|
 |
| КАЛЕНДАРЬ | | |
 |
| « Октябрь 2025 » |
|---|
| Пн | Вт | Ср | Чт | Пт | Сб | Вс |
|---|
| | 1 | 2 | 3 | 4 | 5 | | 6 | 7 | 8 | 9 | 10 | 11 | 12 | | 13 | 14 | 15 | 16 | 17 | 18 | 19 | | 20 | 21 | 22 | 23 | 24 | 25 | 26 | | 27 | 28 | 29 | 30 | 31 | |
|
 | |
| |
|