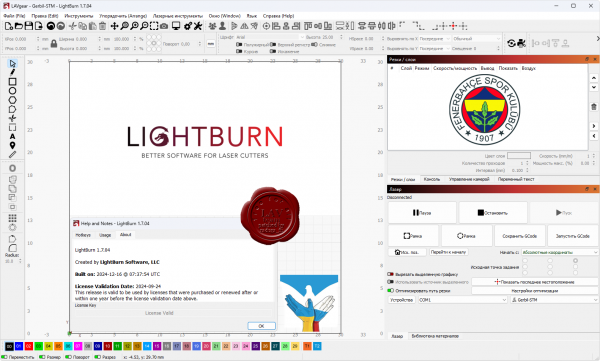| |
LightBurn v1.7.04

LightBurn - это программа для компоновки, редактирования и управления вашим лазерным ЧПУ.
С LightBurn вы можете:
- Импорт иллюстраций в различных распространенных форматах векторной графики и изображений (включая AI, PDF, SVG, DXF, PLT, PNG, JPG, GIF, BMP)
- Упорядочивайте, редактируйте и даже создавайте новые векторные фигуры в редакторе с помощью таких мощных функций, как смещение, логические операции, сварка и редактирование узлов.
- Применяйте настройки, такие как мощность, скорость, количество проходов, порядок резки, яркость и контраст, режим сглаживания и многое другое.
- Отправьте результат прямо на лазерный ЧПУ.
LightBurn напрямую связывается с вашим лазером, без использования дополнительного программного обеспечения.
В настоящее время поддерживается большинство контроллеров на базе Ruida, Trocen, TopWisdom и GCode. Поддерживаемые контроллеры GCode, включая Grbl, Smoothieware, Grbl-LPC и Marlin. Поддерживаемые контроллеры Ruida включают RDC6442G / S, RDC6445G, RDC6332G, RDLC-320A и R5-DSP. Поддерживаемые контроллеры Trocen включают AWC708C, AWC608 и TL-3120.
Если ваш контроллер основан на GCode, Ruida, Trocen или TopWisdom, даже если он не указан в списке, он может уже поддерживаться.
Обратите внимание, что LightBurn не поддерживает стандартную плату M2-Nano в популярном лазере K40. Эта плата не предлагает управление питанием с помощью программного обеспечения - рекомендуется обновить плату, чтобы в полной мере использовать преимущества LightBurn. |