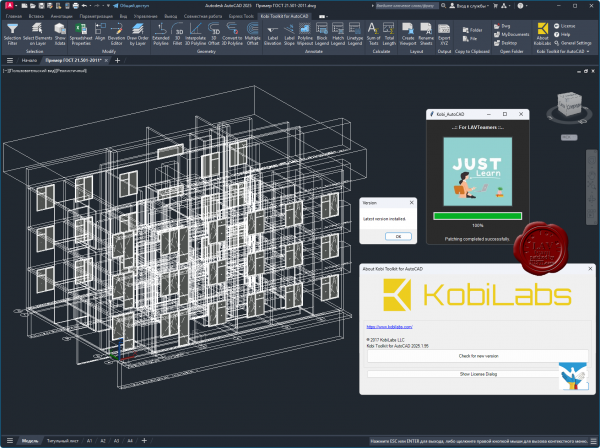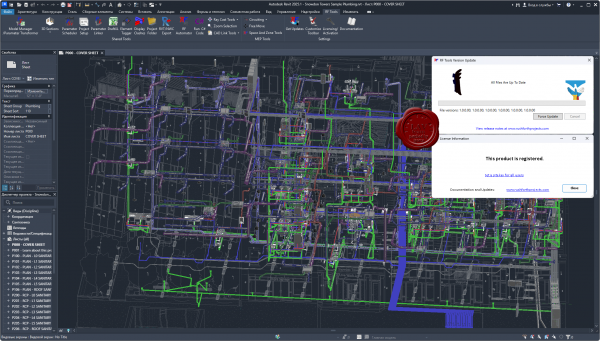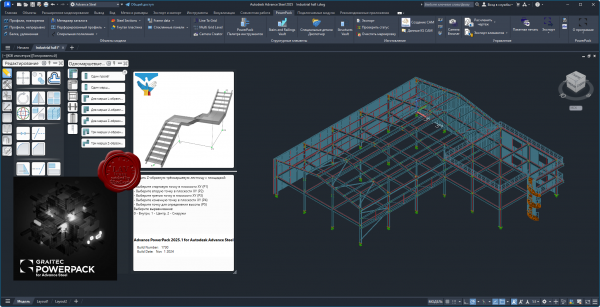|
 |
 Автор: Williams Автор: Williams
 Дата: Вчера, 02:00 Дата: Вчера, 02:00
 Просмотров: 633 Просмотров: 633 |
| |
KobiLabs Kobi Toolkit v2025.1.95 for Autodesk AutoCAD 2020-2025

KobiLabs is a team of engineers and developers with more than 100 man years experience in CAD/BIM consultation and software development.
All of our senior developers have extensive experience in C++, .NET and jаvascript, as well as database systems MS SQL, MongoDB and others.
By developing our own software – used globally by companies large and small – we have gained valuable experience in building software for the
Autodesk platform and helping customers use the software to its fullest potential.
Our customers are primarily architects, structural and civil engineers, but our experiences also covers fields such as mechanical engineering, piping and surveying. Our customers work with different software platforms (mostly Revit, AutoCAD, Civil 3D, Tekla and similar). Our development experience includes CAD/BIM plugins and desktop and web applications. |
| |
 Читать статью дальше (комментариев - 9)
Читать статью дальше (комментариев - 9)
| |
|
 |
 Автор: Williams Автор: Williams
 Дата: Вчера, 01:00 Дата: Вчера, 01:00
 Просмотров: 496 Просмотров: 496 |
| |
RushForth Tools for Autodesk Revit 2021-2025
 RushForth Tools for Revit saves hundreds of hours linking Revit to Excel, managing shared parameters, extracting Excel data or table formatting, etc. RushForth Tools for Revit saves hundreds of hours linking Revit to Excel, managing shared parameters, extracting Excel data or table formatting, etc.
MAIN FEATURES
Perform advanced filtering of elements by parameter or property values.
Export element data to Excel for advanced manipulation, concatenation, and calculations.
Import modified data from Excel into Revit elements.
Search and export model data including parameters, locations, owner of elements, etc.
PARAMETER TRANSFORMER
Perform advanced filtering of elements by parameter or property values
Synchronize element data with Excel for advanced manipulation, concatenation, and calculations
Find and replace text in parameter values
Edit Key Schedules using Excel
Purge categories or filtered selection out of a model
Insert existing views onto existing sheets by specifying a sheet number in Excel
PARAMETER SCHEDULER
Instantly make families compatible with standard schedules and tags by simply selecting your preset parameter list
Import/Export shared parameters to/from families or projects
Review existing project schedules and automatically add missing shared parameters to scheduled elements
Batch process multiple families
Make downloaded content be compatible with any of your preset schedules
Convert existing family parameters to shared parameters that can show up in schedules and tags
PARAMETER LINKER
Link parameter values between elements and between linked models
Link detail items on a Revit Diagram to the floor plan equipment they represent
Link non-schedulable parameters and properties to parameters that can be scheduled or tagged
Allows non-licensed users to access the tool and maintain existing links in smart models without having to purchase the software
DRAFTXL
Import Excel tables into Revit drafting views preserving fonts and formatting
Manage and update imported Excel tables
3D SECTIONS
Quickly create a 3D view for a selected region, selected elements, selected level, or the ceiling space of your current level
Show all elements and worksets by default for quick coordination and visualization
PROJECT SETUP
Automatically create views and sheets based on the number of levels in your project and your templates
Create dependent views from scope boxes or matching settings in a linked model
Copy elements from linked model: Title blocks, scope boxes, match lines, true north, etc.
Create unplaced rooms or placeholder sheets from Excel lists
Automatically place new or existing views onto desired sheets
RAY CAST TOOLS
Automatically place element instances on the walls, ceilings, and floors of multiple spaces in the chosen directions (up, down, left, right, ceiling, floor)
Automatically place element instances around the perimeter of selected spaces at desired intervals
Move selected elements to the closest wall, ceiling, or floor |
| |
 Читать статью дальше (комментариев - 4)
Читать статью дальше (комментариев - 4)
| |
|
 |
 Автор: Williams Автор: Williams
 Дата: Вчера, 00:10 Дата: Вчера, 00:10
 Просмотров: 542 Просмотров: 542 |
| |
Graitec PowerPack 2025.1 for Advance Steel

PowerPack for Autodesk Advance Steel is an essential productivity companion for the professionals in the AEC industry, extending and pushing the boundaries of Advance Steel. A user-centric powerful extension, the PowerPack for Advance Steel is designed to help delivering projects with increased productivity and efficiency, enhancing tools to provide better control and accuracy, improving everyday work.
KEY FEATURE 1: Multi Grid Level
The Multi Grid Level tool allows the user to quickly create grid lines and levels within the Advance Steel model space, combining also with options to create model views and cameras within those model views.
KEY FEATURE 2: Camera Creator/Browser
The ‘Camera Creator’ is designed to allow users to quickly create a series of new cameras within the model space, it allows the user to remain within the dialog and change the parameters for each camera placed. This tool is design to compliment the previous Grid tools that allow for use of Cameras within dedicated model views, this is aimed at allowing the user the ability to place cameras as bespoke locations to predefined View orientations, with provision for used defined orientation based upon current model UC. In addition, the Camera Browser is an additionnal tool to allow the user management of the multiple camera instances within the model space, allowing for the selection and editing of their parameters.
KEY FEATURE 3: Connection Vault
PowerPack for Advance Steel extends the standard library with a variety of parametric and intelligent advanced connections: Threaded Rod Connection, Tube to Tube Connection, Purlin Connection, Plates on Profile, Plate for Multiple Bracings, Curved End Plate – Plate & Grating Stiffeners.
KEY FEATURE 4: IGES/STEP export
The IGES/STEP export functionality is the key to the collaboration with manufacturers. Formats are widely requested by many manufacturers for designing moulds or for pricing manufactured parts, the export in IGES and STEP formats completes the PowerPack solution. These types of file formats are helping the user to be more productive when it comes to sending files to third applications for the fabrication process.
KEY FEATURE 5: Platform Cover Creator
Automatically create grating or plate cover based on the selected supporting members. Platform Cover Creator is one of the stars of the PowerPack thanks to its versatility. The joint helps to automatically create grating or plate cover based on selected members, and gives the user many possibilities.
KEY FEATURE 6: Stairs and Railings
The Stairs and Railings module in the Graitec PowerPack for Autodesk Advance Steel simplifies stair and railing design, offering extensive customization options for precise and visually appealing configurations. Create varying flight arrangements, from single flights to multi-flights with different shapes, and incorporate plate or grating landings. With options for open or closed stringers made from beams or plates, users have detailed control over the design parameters. This module streamlines the design process, enhances productivity, and ensures structurally sound and aesthetically pleasing stairs and railings.
KEY FEATURE 7: Transmission Towers
The 'Transmission Towers Command' under the new Towers Designer allows users to create intricate structural frameworks for transmission towers with ease. The command is highly customizable, letting users define cage arrangements, segment divisions, and bracing schemes for each tower. It also allows for variations in tower arm arrangements and the addition of a tower top element. The command enhances productivity by automating the creation of complex tower structures, offering numerous bracing schemes, and providing options for multiple configurations and section size selection. |
| |
 Читать статью дальше (комментариев - 4)
Читать статью дальше (комментариев - 4)
| |
|
 |
| ПОИСК ПО САЙТУ |
 |
|
 |
|