|
 |
 Автор: Williams Автор: Williams
 Дата: 31 января 2025 Дата: 31 января 2025
 Просмотров: 1 544 Просмотров: 1 544 |
| |
Symetri Naviate Suite for Autodesk Revit 2025
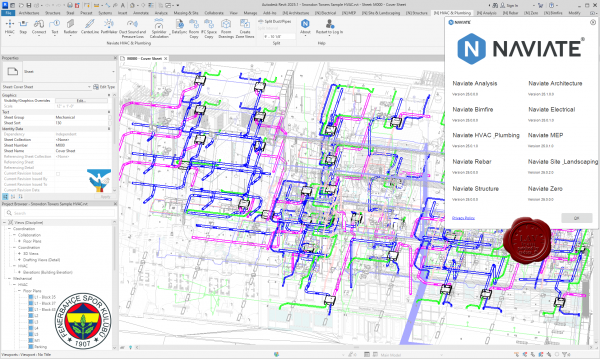
Naviate Accelerate provides enhanced functionality for all Revit users. Whatever industry you work in, Accelerate will help you improve your BIM workflows by offering expanded capabilities in Revit and reducing manual tasks.
Naviate Analysis (Daylight) effortlessly automates daylight factor and daylight area ratio calculations in your BIM model to optimize lighting, window placement, and design elements. Create brighter, more comfortable work and living spaces with ease.
Naviate Architecture seamlessly integrates with the Revit platform, enhancing the collaboration features of BIM. With standardized concepts for detail levels, material definitions, and naming conventions, it ensures a smoother and more efficient design process for your projects.
Naviate Bimfire is made for Fire Safety Engineers to work directly in Revit. It enables you to transmit data from your Fire Safety models to the other collaborators in a building project. Instead of writing documentation and redlining Fire Safety drawings on the architectural PDF, Bimfire enables you to add documentation right into the building model — and to the elements within the underlying model too. This makes it much easier to add, find, and update Fire Safety information as needed.
Revit with Naviate Electrical allows you to work collaboratively and optimally in a building information modeling (BIM) environment. Electrical designs can be created simultaneously in both 3D and 2D, a big advantage when satisfying increasing demands and mandates for BIM delivery.
Naviate HVAC & Plumbing streamlines the design of HVAC, plumbing, and sprinkler systems in full 3D, with support for collaborative BIM projects.
Naviate MEP streamlines your design process by seamlessly integrating with Revit, making it easier to create efficient mechanical, electrical, and plumbing systems. With automated tools and smart workflows, you’ll save time, reduce errors, and ensure your projects meet industry standards—so you can focus on delivering high-quality results faster.
Naviate Rebar streamlines 3D reinforcement detailing for Autodesk Revit. It helps you work faster, reduce errors, and handle complex projects with ease. Connected workflows help deliver construction ready models that meet local detailing codes. Save time on tasks and focus on what matters. Transform your workflow with Naviate Rebar.
Naviate Site & Landscaping enhances Revit for Landscape Architects by offering a specialized Landscape Information Model (LIM) with custom features designed specifically for landscape design including a comprehensive set of tools, content, and workflows, along with template files rich in landscape-specific features, symbols, line styles, and a diverse range of plants and trees. Begin your projects with our pre-set configurations and standard setups, all crafted to ensure optimal work methodologies and a smoother, more intuitive experience for Landscape Architects.
Naviate Structure - an industry leading product that enables structural designers to automate modelling, detailing & scheduling of structural systems in Revit. Deliver rebar bending schedules and details to any global standard and extend traditional Revit workflows with powerful features for piling, concrete modelling, and documentation.
Naviate Zero makes smart, sustainable material selections directly in your Revit model. |
| |
 Читать статью дальше (комментариев - 15)
Читать статью дальше (комментариев - 15)
| |
|
 |
 Автор: Williams Автор: Williams
 Дата: 29 января 2025 Дата: 29 января 2025
 Просмотров: 202 Просмотров: 202 |
| |
Coreform Cubit (ex. csimsoft Trelis) 2025.1
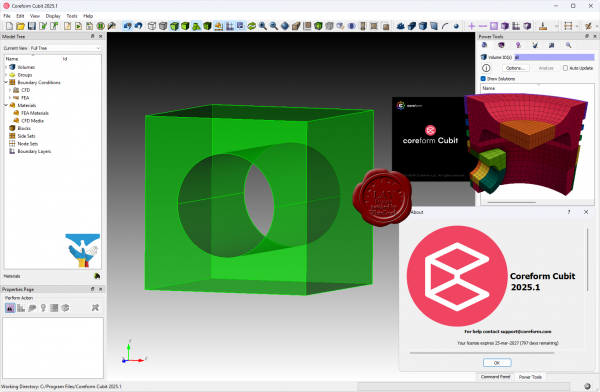
Coreform Cubit’s pre-processing capabilities and Flex IGA modeling with advanced hex meshing and hex dominant meshing minimize the time spent on model preparation for FEA and CFD while maximizing control over mesh quality to get the right mesh for quality solutions allowing you to maximize your investment in simulation technoloogy. Coreform Cubit helps you maximize the benefit of your investment in simulation technology.
Key Features & Capabilities:
- Comprehensive toolset. Everything you need for CAD Import, preprocessing, hex meshing, hex dominant meshing, and export.
Semi-automated hex meshing. Rich set of hex meshing and hex dominant meshing tools for streamlining the creation of analysis-ready models for challenging simulations.
- Expert-level mesh control. Industry-leading mesh analysis and improvement tools for complete control from Jacobians to vertices.
Scripting & automation. Python integration and scripting tools support automation to increase model generation throughput.
Coreform Cubit includes everything needed for streamlined progress from CAD to analysis, with full-featured capabilities for geometry preparation and mesh generation, analysis, and fine-tuning. Preparing CAD geometry for meshing consumes more time and resources than any other stage of the CAE process. Coreform Cubit provides powerful, user-guided automated tools to make geometry cleanup and simplification fast and satisfying.
Coreform Cubit supplies a comprehensive meshing feature-set for surface and solid meshing with a wide variety of element types and methods for automating and streamlining mesh creation.
Create faster high-quality hex meshes by deploying Coreform Cubit’s interactive automation capabilities, on demand and to your precise specifications. |
| |
 Читать статью дальше (комментариев - 4)
Читать статью дальше (комментариев - 4)
| |
|
 |
 Автор: Williams Автор: Williams
 Дата: 26 января 2025 Дата: 26 января 2025
 Просмотров: 492 Просмотров: 492 |
| |
LightBurn v1.7.04
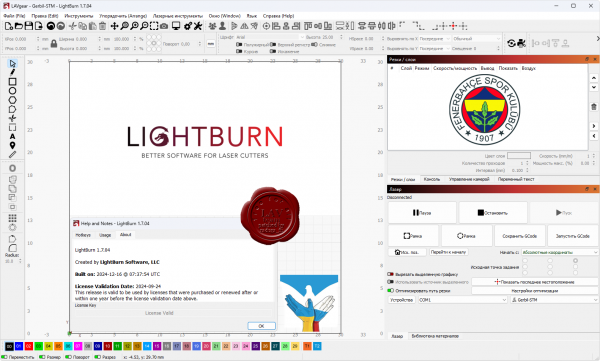
LightBurn - это программа для компоновки, редактирования и управления вашим лазерным ЧПУ.
С LightBurn вы можете:
- Импорт иллюстраций в различных распространенных форматах векторной графики и изображений (включая AI, PDF, SVG, DXF, PLT, PNG, JPG, GIF, BMP)
- Упорядочивайте, редактируйте и даже создавайте новые векторные фигуры в редакторе с помощью таких мощных функций, как смещение, логические операции, сварка и редактирование узлов.
- Применяйте настройки, такие как мощность, скорость, количество проходов, порядок резки, яркость и контраст, режим сглаживания и многое другое.
- Отправьте результат прямо на лазерный ЧПУ.
LightBurn напрямую связывается с вашим лазером, без использования дополнительного программного обеспечения.
В настоящее время поддерживается большинство контроллеров на базе Ruida, Trocen, TopWisdom и GCode. Поддерживаемые контроллеры GCode, включая Grbl, Smoothieware, Grbl-LPC и Marlin. Поддерживаемые контроллеры Ruida включают RDC6442G / S, RDC6445G, RDC6332G, RDLC-320A и R5-DSP. Поддерживаемые контроллеры Trocen включают AWC708C, AWC608 и TL-3120.
Если ваш контроллер основан на GCode, Ruida, Trocen или TopWisdom, даже если он не указан в списке, он может уже поддерживаться.
Обратите внимание, что LightBurn не поддерживает стандартную плату M2-Nano в популярном лазере K40. Эта плата не предлагает управление питанием с помощью программного обеспечения - рекомендуется обновить плату, чтобы в полной мере использовать преимущества LightBurn. |
| |
 Читать статью дальше (комментариев - 3)
Читать статью дальше (комментариев - 3)
| |
|
 |
 Автор: Williams Автор: Williams
 Дата: 25 января 2025 Дата: 25 января 2025
 Просмотров: 509 Просмотров: 509 |
| |
Virto Solar Virto.CAD v1.12.0.2
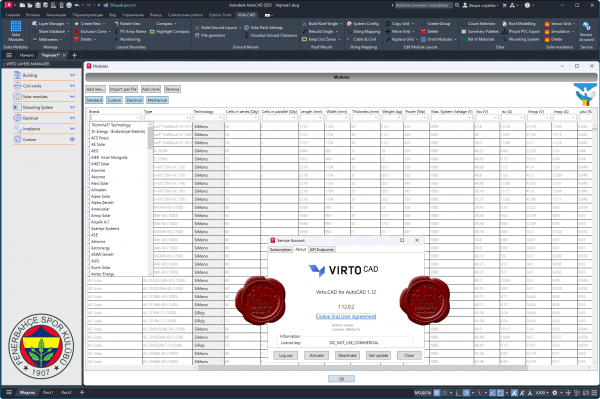
Virto.CAD is a powerful PV design plugin for AutoCAD and BricsCAD to speed up the design and engineering process of large-scale solar plants.
It allows EPC, engineering firms and developers in the solar industry to create detailed drawings and calculations for Commercial & Industrial and utility-scale ground-mount PV projects. |
| |
 Читать статью дальше (комментариев - 5)
Читать статью дальше (комментариев - 5)
| |
|
 |
 Автор: Williams Автор: Williams
 Дата: 24 января 2025 Дата: 24 января 2025
 Просмотров: 1 094 Просмотров: 1 094 |
| |
GeoLogismiki Suite 01/2025
BLogPro v3.0.1.3, CLiq v3.5.3.10, CPeT-IT v3.9.5.5
LiqSVs v2.3.2.11, 2D Section Maker v4.1.1.3, SPAS 2019 v4.1.1.5
SteinN Pro v3.1.0.1, SteinP 3DT v3.1.0.11, SPTCorr Pro v4.0.1.9, StoneC 2D v6.2.1.6
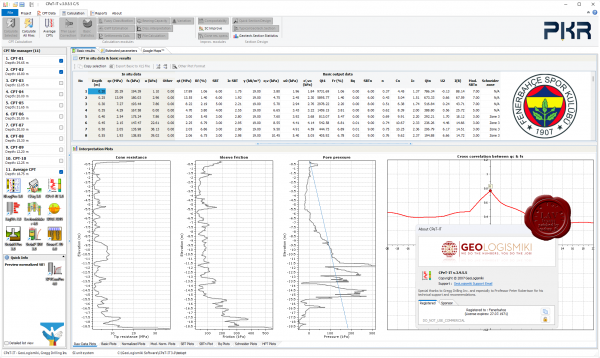
BLogPro. Creation of a geotechnical borehole data sheet specially adjusted for the Geotechnical Engineer. Technical log data and stratigraphy are some of the supported input.
CPeT-IT. Interpretation and presentation of Cone Penetration Test data using the latest Dr. Robertson methodology. Analytical tabular results and reports quickly and easy.
CLiq. Assessment of soil liquefaction from data acquired with Cone Penetration Test, using the latest and most widely used methodologies.
LiqSVs. Soil liquefaction assessment using insitu data acquired with Standard Penetration Test or Shear wave in situ tests, utilizing the most widely used methods.
SectionMaker. An external add-on module for CPeT-IT that helps in the creation of 2D cross sections using the typical geotechnical sections defined in the software.
SPAS 2019 is a SCPTu and downhole test analysis software that perfroms analysis for both S and P seismic waves. Supports multiple boreholes in one project file.
SPTCorr. Estimate various soil mechanical parameters from Standard Penetration Test (SPT), a widely and most frequently used in-situ test for geotechnical exploration.
SteinN Pro can be used for contacting preliminary settlements calculation below a rectangular footing. All calculations are contacted according to DIN 4019.
SteinP 3DT performs elastic settlements calculation below a footing in 2D plane. Various footing shapes are supported and inclination of soil layers in 3D.
StoneC. Estimate soil improvement under a grid of stone columns (vibro replacement) according to Priebe methodology. Calculations for rectangular and circular installation grid. |
| |
 Читать статью дальше (комментариев - 10)
Читать статью дальше (комментариев - 10)
| |
|
 |
 Автор: Williams Автор: Williams
 Дата: 23 января 2025 Дата: 23 января 2025
 Просмотров: 916 Просмотров: 916 |
| |
Applied Imagery Quick Terrain Modeller v8.4.3.1.1 build 82946 USA Edition
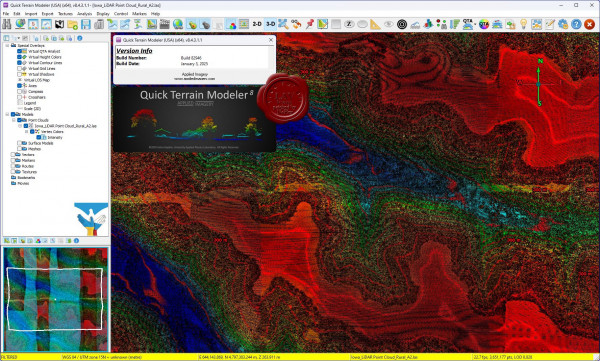
Quick Terrain Modeler is the world's premier 3D point cloud and terrain visualization software package. Designed for use with LiDAR, but flexible enough to accommodate other 3D data sources, Quick Terrain Modeler provides an easy to use software experience that allows users to work with significantly more data, render larger models, analyze data faster, and export a variety of products. These benefits enable very powerful, yet simple and intuitive, terrain exploitation.
More info
Sample and training data can be found here |
| |
 Читать статью дальше (комментариев - 6)
Читать статью дальше (комментариев - 6)
| |
|
 |
 Автор: Williams Автор: Williams
 Дата: 22 января 2025 Дата: 22 января 2025
 Просмотров: 673 Просмотров: 673 |
| |
Bentley OpenBuildings 2024
Designer v24.00.00.72, Speedikon v24.00.00.29
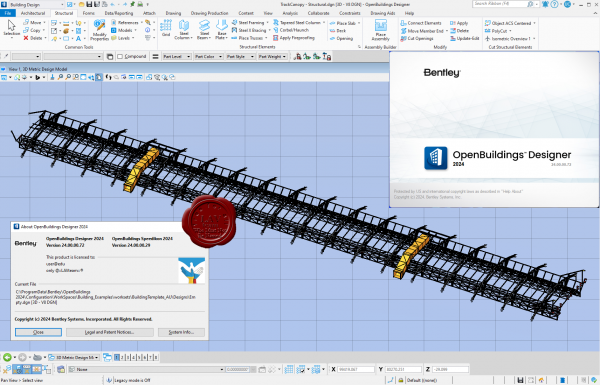
Почему OpenBuildings, больше, чем BIM. Ответ кроется в прошлом названии программы - AECOsim. Как правило, все современные BIM-решения, которые позиционируются, как комплексные, можно описать только тремя буквами: AEC – архитектура, инженерные сети, строительство. AECOsim кроме этого есть функционал для эксплуатации, к тому же в OpenBuildings в рамках одного файла легко можно объединить проект здания с большими инфраструктурными проектами.
7 причин, почему стоит работать в OpenBuildings:
- Упрощение процесса проектирования
- Подключение существующей реальности
- Создание архитектурных решений, конструктивных решений, комплексных инженерных систем
- Совместимость с вычислительным проектированием
- Управление данными и отчетностью
- Всесторонняя совместимость и взаимодействие
- Визуализация
С OpenBuildings вы получите огромную библиотеку предварительно разработанных 3D-моделей различных архитектурных, конструктивных и инженерных компонентов, а также электрические символы.
Одной из наиболее важных частей моделирования OpenBuildings является то, что в нем есть возможность объединенного рабочего пространства. Это рабочий процесс, в котором разные специалисты могут работать над разными частями проекта, а затем объединять в один комплексный проект, который будет содержать все проектные и BIM данные.
Для анализа проекта и корректировки ваших решений, особенно на ранних этапах проекта, когда нет данных от смежников, вы можете воспользоваться моделированием реальности для создания точной цифровой копии любого объекта от помещения до целого города. Программа может обрабатывать облака точек, фотографии, 3д фотографии, сетки реальности.
Каждый элемент модели можно снабдить ссылками которые будут ссылаться либо на чертежи, либо на офисные документы ворд, пдф, эксель и дргие. Гипермоделирование - это особенность, уникальная для решения Bentley, основанного на технологии Power-Platform, которая накладывает чертежи на модель.
OpenBuildings может интегрировать в себя разные типы файлов: 3D Object file, Sketchup File, 3D Max file, Revit Family, DWG/DXF, gbXML (энергетический анализ), 3dm – Rhino.
Благодаря многообразию решений Бентли на платформе MicroStation все специалисты от ГИС до ПРОЕКТИРОВАНИЯ, СТРОИТЕЛЬСТВА, ДОРОГ И МОСТОВ получают междисциплинарную координацию с эталонной технологией MicroStation и ее федеративным подходом. Таким образом, платформа MicroStation и ее формат файла dgn представляют собой среду общего моделирования. За время существования проекта создается много данных. Каждый участник проекта должен иметь доступ к нужным данным в нужное время в нужном формате.
OpenBuildings Speedikon is best-in-class building design and documentation software, empowering architects and design engineers to plan, analyze, and document buildings of varying sizes and complexity. It provides a high-quality, level-of-detail (LOD)-dependent representation suitable for diverse applications. The software features robust capabilities for seamless standardization and customization, ensuring flexibility in design processes. Additionally, users gain access to the latest integrated version of MicroStation, providing the benefits of its advanced features.
OpenBuildings Speedikon enhances design processes by enabling work in a floor plan view where z-coordinates are intelligently managed through reference planes. Right from the start, it integrates 2D and 3D views, allowing simultaneous observation and manipulation. OpenBuildings Speedikon also facilitates the rapid creation of intelligent, parametric models that are rich in content properties for various building components. Advanced view filter technology allows users to visualize the results of their drawings immediately. With just a click or two, the quality of representation can be adjusted based on the required LOD for specific use cases. The software features an integrated Project Manager, which simplifies the organization and management of projects. Its robust data format ensures compatibility, permitting the opening and editing of legacy data up to fifteen years old without the need for conversion. |
| |
 Читать статью дальше (комментариев - 5)
Читать статью дальше (комментариев - 5)
| |
|
 |
| ПОИСК ПО САЙТУ |
 |
|
 |
|