|
 |
 Автор: Williams Автор: Williams
 Дата: 30 сентября 2024 Дата: 30 сентября 2024
 Просмотров: 1 594 Просмотров: 1 594 |
| |
modri planet d.o.o. 3Dsurvey v3.0.1
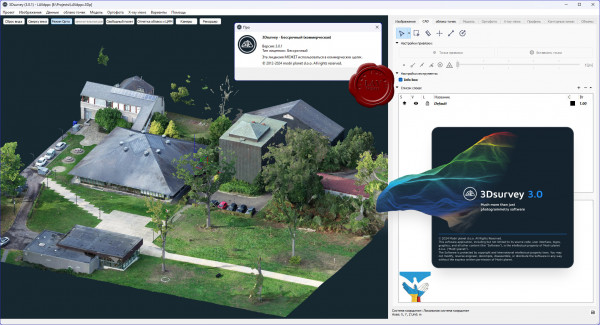
3Dsurvey is a software solution for land surveying data processing. Take a photo with any standard digital camera, import images into 3Dsurvey and produce your own orthophoto maps, digital surface models and calculate volumes faster and more easily. Data is processed automatically based on matching algorithms. Use our smart tools to be even more efficient.
More info
What's new |
| |
 Читать статью дальше (комментариев - 11)
Читать статью дальше (комментариев - 11)
| |
|
 |
 Автор: Williams Автор: Williams
 Дата: 29 сентября 2024 Дата: 29 сентября 2024
 Просмотров: 432 Просмотров: 432 |
| |
Simio Enterprise v17.261.39190
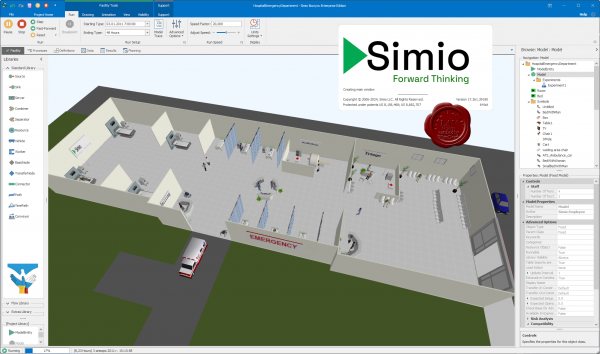
Many simulation packages are built on out-dated 2D technology that limits your ability to visualize your process or capture 3D spatial relationships in your system. Some of these older products limit you to 2D only models, while others offer expensive/complex 3D add-ons that require you to build a separate 3D visualization of your system, and then tie these two separate components together. These extra steps add unnecessary work and time to your project, and make your model and animation difficult to edit and maintain.
In contrast, Simio provides a true object-based 3D modeling environment which lets you construct your 3D model in a single step from a top-down 2D view, and then instantly switch to a 3D view of your system. You simply drag and place your 3D objects from an Object Library into your facility view of the model.
All Simio model-building products directly integrate with Google Warehouse to allow you to quickly download from a massive library of freely available 3D symbols to easily and quickly add realism to your models.
More info |
| |
 Читать статью дальше (комментариев - 3)
Читать статью дальше (комментариев - 3)
| |
|
 |
 Автор: Williams Автор: Williams
 Дата: 28 сентября 2024 Дата: 28 сентября 2024
 Просмотров: 216 Просмотров: 216 |
| |
AutoForm TubeXpert R12.0.0
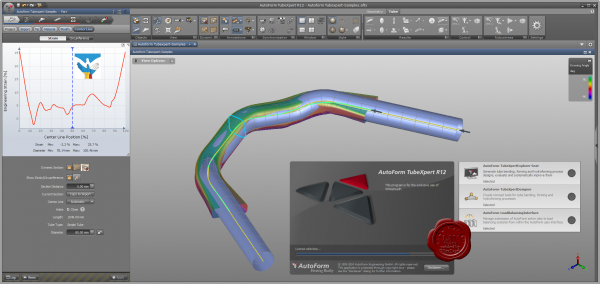
AutoForm TubeXpert – это простое в использовании и интуитивно понятное программное решение для быстрой разработки оснастки и моделирования процессов гибки, формовки и гидроформовки труб. Это ПО позволяет удовлетворить возрастающие требования в отношении сложности форм трубчатых деталей, требования к качеству изделий и необходимости применения современных материалов, таких как сталь повышенной прочности и алюминий, а также увеличивающуюся сложность и многообразие технологических процессов формовки.
С AutoForm TubeXpert вы можете проводить всесторонний анализ виртуальных испытаний процесса формовки трубчатых деталей по всем этапам процесса от гибки и предварительной формовки до гидроформовки, отжига и калибровки, резки и формовки законцовок труб. Может рассматриваться как холодная, так и горячая формовка. В дополнение к этому, ПО позволяет точно моделировать пружинение после любого этапа формовки, автоматически вносить необходимые поправки в геометрию инструмента и параметры процесса, чтобы компенсировать последствия пружинения. Полная интеграция технологии AutoForm-Sigma в AutoForm TubeXpert позволяет вам как проектировщику деталей, инженеру-технологу или производителю оснастки систематически улучшать форму инструмента и схему процесса, а также оценивать надежность и устойчивость производственного процесса. |
| |
 Читать статью дальше (комментариев - 2)
Читать статью дальше (комментариев - 2)
| |
|
 |
 Автор: Williams Автор: Williams
 Дата: 27 сентября 2024 Дата: 27 сентября 2024
 Просмотров: 260 Просмотров: 260 |
| |
AutoForm Forming R12.0.1
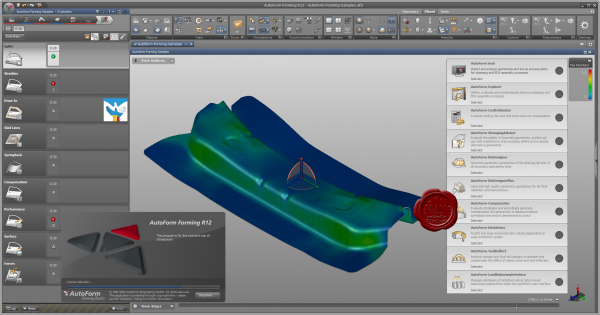
AutoForm is the global leader in the engineering software for sheet metal forming and BiW assembly.
AutoForm Forming offers you a portfolio of software products with a wide range of powerful features for the digital planning and validation of sheet metal processes and parts.
More info |
| |
 Читать статью дальше (комментариев - 2)
Читать статью дальше (комментариев - 2)
| |
|
 |
 Автор: Williams Автор: Williams
 Дата: 26 сентября 2024 Дата: 26 сентября 2024
 Просмотров: 188 Просмотров: 188 |
| |
MolSoft ICM-Pro v3.9.4 Windows + Linux
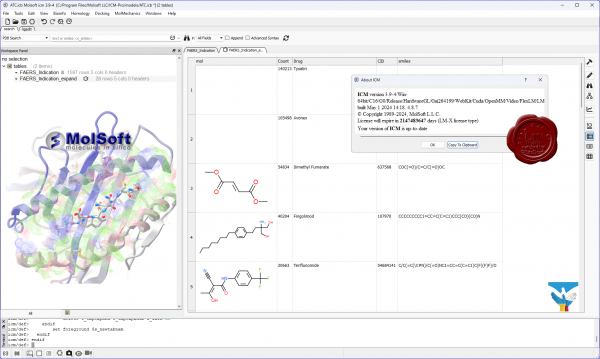
ICM-Pro empowers a biologist or chemist by providing a high quality protein structure analysis, modeling, and docking desktop software environment. You have direct access to sequence and structural databases which allows you to: analyze sequences and alignments, inspect protein structure, study pockets and bound ligands and drugs, create surfaces, calculate electrostatics, make mutations, predict ligand binding sites, predict protein-protein interaction sites, perform small molecule and protein-protein docking and design ligands using the Interactive Ligand Editor.
More info |
| |
 Читать статью дальше (комментариев - 2)
Читать статью дальше (комментариев - 2)
| |
|
 |
 Автор: Williams Автор: Williams
 Дата: 25 сентября 2024 Дата: 25 сентября 2024
 Просмотров: 3 467 Просмотров: 3 467 |
| |
Bentley Seequent PLAXIS 2D / 3D Ultimate 2024.2.0.1144
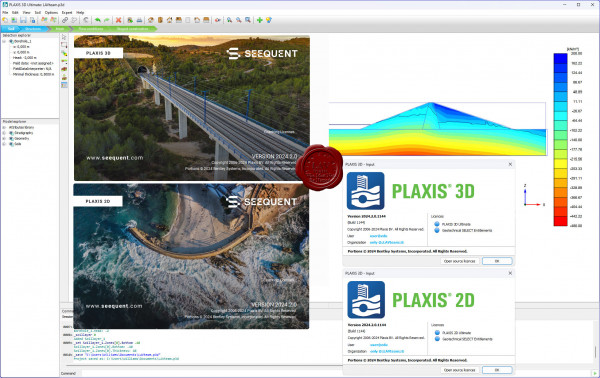
PLAXIS - программная система, основанная на методе конечных-элементов, используемая для решения задач инженерной геотехники, проектирования и инженерной геологии. Представляет собой пакет вычислительных программ для конечно-элементного расчёта напряжённо-деформированного состояния сооружений, фундаментов и оснований.
PLAXIS 2D. Выполняйте геотехнический 2D анализ деформаций и устойчивости с помощью PLAXIS 2D WorkSuite, мощного пакета инструментов для анализа методом конечных элементов и предельного равновесия, который включает специализированный функционал для анализа вибраций, грунтовых вод и теплового потока.
PLAXIS 3D. Выполняйте 3D анализ деформаций и устойчивости в своем следующем геотехническом проекте с использованием PLAXIS 3D WorkSuite. Он представляет собой пакет для анализа методом конечных элементов и предельного равновесия, который включает в себя специализированный функционал для анализа вибраций и грунтовых вод. |
| |
 Читать статью дальше (комментариев - 19)
Читать статью дальше (комментариев - 19)
| |
|
 |
 Автор: Williams Автор: Williams
 Дата: 24 сентября 2024 Дата: 24 сентября 2024
 Просмотров: 513 Просмотров: 513 |
| |
Bentley ADINA Ultimate 2024 CONNECT Edition version 24.00.00.547
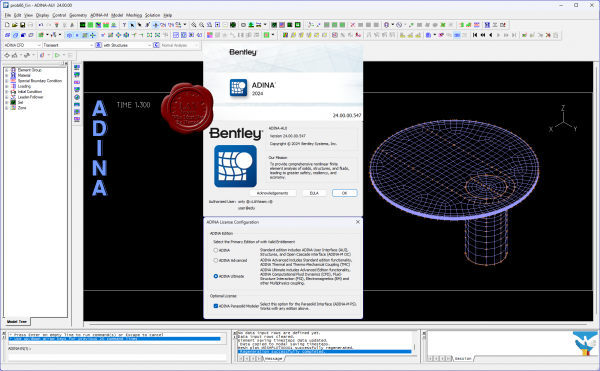
ADINA (Automatic Dynamic Incremental Nonlinear Analysis) - универсальная программа, работающая на основе метода конечных элементов, используемой для инженерных линейных и нелинейных расчётов. ADINA позволяет решать структурные и температурные задачи, рассчитывать течение, проводить мультифизические и электростатические симуляции. Внедрение программы при разработке или производстве продукта является лучшим решением для снижения затрат на производство прототипов и сокращения времени их тестирования. Современные расчётные методы, лежащие в основе программы ADINA , выгодно отличают её от остальных программ благодаря точным и надёжным результатам решения нелинейных задач.
Основные функциональные возможности пакета:
- Линейный анализ конструкций.
- Высоконелинейный анализ конструкций.
- Тепловой анализ.
- Гидродинамика.
- Взаимодействие потоков с конструкциями.
NX Nastran использует ADINA как модуль нелинейных расчетов.
Пакет ADINA состоит из следующих модулей:
- ADINA Structures - модуль расчёта статической и динамической прочности твёрдых тел и конструкций. Расчёт может быть проведён как в линейной, так и в высоконелинейной постановке с учётом нелинейности материала, больших деформаций и контакта.
- ADINA CFD – программный комплекс для моделирования течений сжимаемой и несжимаемой жидкости, использующий конечно-объемную и конечно-элементную дискретизацию.
- ADINA Thermal - программный модуль для решения задач теплопереноса в твёрдых телах и конструкциях.
- ADINA-FSI - модуль, предназначенный для анализа взаимодействия потока и конструкции, причём возможно рассмотрение высоконелинейного поведения материала вследствие больших перемещений, неупругости, контакта и температурной зависимости.
- ADINA-TMC - программный модуль, предназначенный для решения связанных термопрочностных задач, когда термические явления влияют на прочностные, и наоборот.
- ADINA User Interface (AUI) - пре- и постпроцессорный модуль, дающий возможность создавать и редактировать геометрические и конечно-элементные модели и осуществлять визуализацию результатов расчёта. Совместим со всеми модулями комплекса.
Дополнительные модули:
- ADINA Modeler (ADINA M) - встраиваемый в AUI модуль, использующий графическое ядро Parasolid и обеспечивающий твёрдотельное моделирование и прямое взаимодействие с другими CAD-системами, использующими Parasolid (Unigraphics, SolidWorks, Solid Edge).
- TRANSOR for I-DEAS, Patran - отдельный модуль, дающий возможность импортировать в ADINA и экспортировать из ADINA файлы данных в форматах I-DEAS и MSC.Patran.
|
| |
 Читать статью дальше (комментариев - 8)
Читать статью дальше (комментариев - 8)
| |
|
 |
 Автор: Williams Автор: Williams
 Дата: 23 сентября 2024 Дата: 23 сентября 2024
 Просмотров: 1 192 Просмотров: 1 192 |
| |
ZwSoft ZWCAD Pro 2025 SP1.2/SP1.1 ENG/RUS
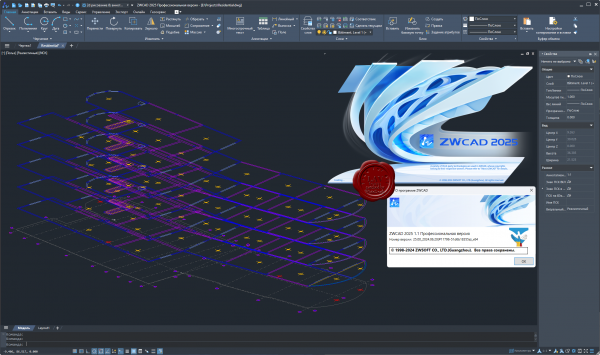
ZWCAD Professional - мощная система для 2D/3D проектирования и создания чертежей с полной поддержкой формата DWG, привычным интерфейсом и уникальными функциями, дающими значительное удобство в работе: умным выбором объектов по заданным критериям, сравнением чертежей, жестами мышью, голосовыми метками, умной печатью и многими другими. Являясь результатом постоянного совершенствования в течение более 20 лет, ZWCAD 2023 представляет собой надежное и эффективное решение САПР, которое выводит процесс проектирования на высочайший уровень.
Осуществляя поддержку программных интерфейсов .Net, VBA и ZRX, ZWCAD Professional позволяет использовать существующие, а также разрабатывать собственные специализированные решения для автоматизации работы инженеров, конструкторов, архитекторов и других специалистов. |
| |
 Читать статью дальше (комментариев - 10)
Читать статью дальше (комментариев - 10)
| |
|
 |
 Автор: Williams Автор: Williams
 Дата: 22 сентября 2024 Дата: 22 сентября 2024
 Просмотров: 1 819 Просмотров: 1 819 |
| |
Bentley Seequent GEO-SLOPE GeoStudio 2024.2.1.28
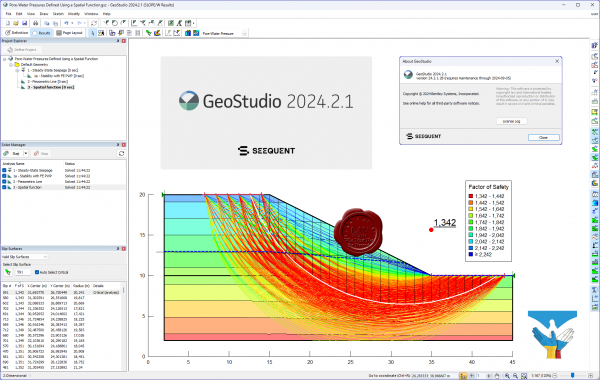
GEO-SLOPE GeoStudio - программный комплекс для решения инженерно-геологических задач и моделирования грунтовых конструкций. Данны пакет состоит из 8 продуктов: SLOPE/W - анализ устойчивости откосов; QUAKE / W - динамический анализ землетрясения; AIR / W - анализ потока воздуха; SEEP / W - анализ просачивания грунтовых вод; TEMP / W - геотермальный анализ; VADOSE/W - анализ зон аэрации и анализ почвенного покрова; SIGMA / W - анализ напряженно-деформированного состояния; CTRAN / W - анализ загрязнений транспорта.
GeoStudio is a product suite for geotechnical and geo-environmental modeling, broad enough to handle all your modeling needs. The suite consists of 8 products: SLOPE/W for slope stability; SEEP/W for groundwater seepage; SIGMA/W for stress-deformation; QUAKE/W for dynamic earthquake; TEMP/W for geothermal; CTRAN/W for contaminant transport; AIR/W for air flow; VADOSE/W for vadose zone & covers.
More info
Examples can be found here
List of bug fixes:
BUILD3D / 3D Products Bug 1491511
Fixed an occasional crash when using the Clipping Plane in 3D Results view.
SLOPE/W Bug 1504981
Corrected the display values for graphs plotted verses Distance.
SLOPE/W Bug 1500626
Improved pore-water pressure contours in Results view to match the discretization in Definition view for cases involving a Piezometric Surface.
SLOPE/W Bug 1491401
Fixed an occasional case in SLOPE/W where water surcharge loads from a parent seepage analysis are not detected and not applied to some columns due to a mesh mismatch. Additionally, a warning will now be provided if the problem is detected in existing files, to inform if remeshing and resolving are required.
SLOPE/W Bug 1466799
Corrected an occasional crash when solving a SLOPE/W analysis that is using a Cuckoo search and also has the Pore-Water Pressure Conditions option set as a Parent SEEP/W analysis.
All Products Bug 1495692
Fixed a case where coordinate translation was not working for a DXF file imported as a Maptek Vulcan Drawing.
All Products Bug 1492544
Fixed the Chinese label translations that were missing or offset on some dialogs. |
| |
 Читать статью дальше (комментариев - 6)
Читать статью дальше (комментариев - 6)
| |
|
 |
 Автор: Williams Автор: Williams
 Дата: 21 сентября 2024 Дата: 21 сентября 2024
 Просмотров: 1 594 Просмотров: 1 594 |
| |
Trimble Tekla Structures 2024 SP4.1 build 39812
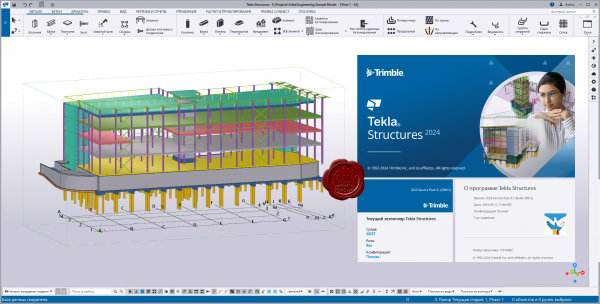
Tekla Structures - комплексное решение, которое позволяет значительно увеличить производительность проектирования промышленных и гражданских зданий с использованием различных конструкционных материалов, таких как: металлоконструкции, сборные железобетонные изделия и монолитные бетонные конструкции.
Tekla Structures представляет собой программное обеспечение информационного моделирования зданий (BIM), которое позволяет создавать точные, подробные, удобные для конструирования 3D модели из любого материала и любой сложности и управлять ими. Модели Tekla Structures можно использовать во всем процессе строительства от эскизов до производства, монтажа и управления строительными работами.
Tekla Structures можно использовать с другими существующими приложениями или отдельно как платформу для разработки собственных рабочих процессов. Открытая платформа поддерживает совместимость и стандартизацию. Tekla Structures стыкуется с различными системами через Tekla Open API через программный интерфейс приложения, который внедряется с использованием технологии Microsoft.NET. Например, Tekla Structures поддерживает следующие стандартные форматы: IFC, CIS/2, SDNF и DSTV. Tekla Structures поддерживает собственные форматы, например DWG, DXF и DGN.
Конфигурации Tekla Structures:
- Tekla Structures, Full Detailing представляет собой универсальную конфигурацию, содержащую модули деталировки металлических конструкции, сборных железобетонных изделий и монолитных бетонных изделий. Предусмотрено создание трехмерных моделей конструкций из стали и бетона, а также автоматическая генерация чертежей КМ и КМД.
- Tekla Structures, Steel Detailing представляет собой конфигурацию, предназначенную для проектирования металлоконструкций. Пользователь может создавать детальные трехмерные модели любых металлических конструкций и получать соответствующие данные для производства и монтажа, используемые всеми участниками проекта.
- Tekla Structures, Precast Concrete Detailing представляет собой стандартную конфигурацию, дополненную важными функциями деталировки сборных железобетонных конструкций. Пользователь может создавать детальные трехмерные модели бетонных конструкций и получать соответствующие данные по производству и монтажу, используемые совместно со всеми участниками проекта.
- Tekla Structures, Reinforced Concrete Detailing представляет собой стандартную конфигурацию, дополненную важными функциями деталировку монолитных железобетонных изделий. Пользователь может создавать детальные трехмерные модели монолитных железобетонных изделий и получать соответствующие данные по производству и монтажу, используемые совместно со всеми участниками проекта.
- Tekla Structures, Engineering представляет собой стандартную конфигурацию, позволяющую выполнять синхронизированное конструирование. Проектировщики металлоконструкций и инженеры, проектирующие внутренние инженерные системы, могут сотрудничать в рамках совместно используемой модели.
Системный курс изучения Tekla Structures (rus)
Release notes |
| |
 Читать статью дальше (комментариев - 7)
Читать статью дальше (комментариев - 7)
| |
|
 |
| ПОИСК ПО САЙТУ |
 |
|
 |
|