|
 |
 Автор: Williams Автор: Williams
 Дата: 11 августа 2024 Дата: 11 августа 2024
 Просмотров: 884 Просмотров: 884 |
| |
Graitec Advance Design 2025.0.1
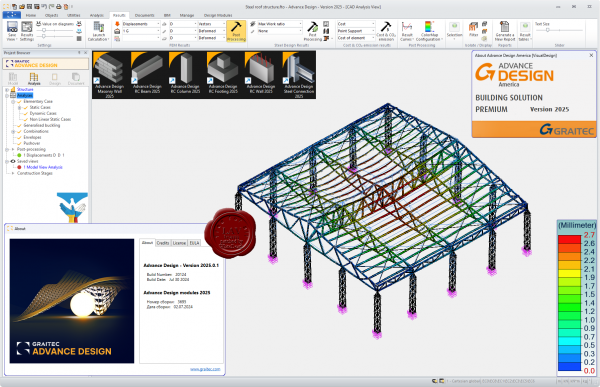
Graitec Advance - программный комплекс проектирования металлоконструкций.
Advance Design was specifically developed for industry professionals that require a superior solution for the structural analysis and design of Reinforced Concrete and Steel structures according to the latest versions of Eurocodes (EC0, EC1, EC2, EC3 and EC8). Advance Design features include easy modeling, a powerful FEM analysis engine, top-level design wizards, automated post-processing of results and automated reports. Achieve a new level of computer-assisted engineering with Advance Design. |
| |
 Читать статью дальше (комментариев - 5)
Читать статью дальше (комментариев - 5)
| |
|
 |
 Автор: Williams Автор: Williams
 Дата: 8 августа 2024 Дата: 8 августа 2024
 Просмотров: 740 Просмотров: 740 |
| |
Software Republic Pro Contractor Studio v8.1.0.6
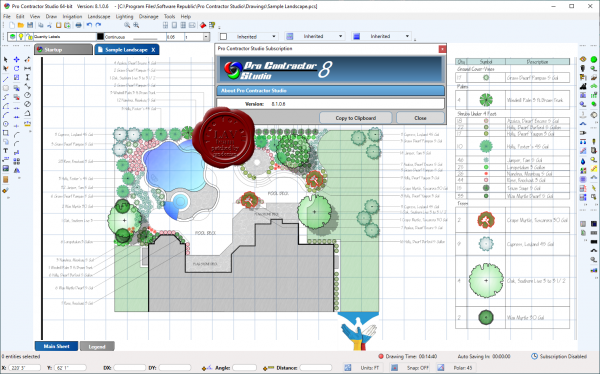 Pro Contractor Studio is stand-alone design program that does not require any other CAD software to operate. The software is easy to use yet robust in its capabilities. Pro Contractor Studio installs directly onto your computer and does not require an Internet connection to operate. The intended use of the program is for any size residential project to medium size commercial drawings. With Pro Contractor Studio's easy to use drafting features you can be designing within minutes. Users can draft a property using the commands in the software, or import a scanned image of a plot plan and begin the design. The drawing screen is a WYSIWYG interface that shows the designer exactly what they will see when printing/plotting. Symbol sizes, colors, line types and scales all appear on the screen exactly as they will when output to a sheet of paper. The Online Learning Center includes a host of video tutorials to get users up and running as quickly as possible.The irrigation design features of Pro Contractor Studio™ are based on the powerful and proven RainCAD™ technology providing sprinkler placement, sprinkler distribution analysis, automatic pipe sizing, hydraulic calculations, material takeoffs, estimates of installation costs and more. Pro Contractor Studio is stand-alone design program that does not require any other CAD software to operate. The software is easy to use yet robust in its capabilities. Pro Contractor Studio installs directly onto your computer and does not require an Internet connection to operate. The intended use of the program is for any size residential project to medium size commercial drawings. With Pro Contractor Studio's easy to use drafting features you can be designing within minutes. Users can draft a property using the commands in the software, or import a scanned image of a plot plan and begin the design. The drawing screen is a WYSIWYG interface that shows the designer exactly what they will see when printing/plotting. Symbol sizes, colors, line types and scales all appear on the screen exactly as they will when output to a sheet of paper. The Online Learning Center includes a host of video tutorials to get users up and running as quickly as possible.The irrigation design features of Pro Contractor Studio™ are based on the powerful and proven RainCAD™ technology providing sprinkler placement, sprinkler distribution analysis, automatic pipe sizing, hydraulic calculations, material takeoffs, estimates of installation costs and more.
The irrigation design features of Pro Contractor Studio are based on the powerful and proven RainCAD technology providing sprinkler placement, sprinkler distribution analysis, automatic pipe sizing, hydraulic calculations, material takeoffs, estimates of installation costs and more. The landscape design features allow for the creation of beautifully colored drawings sure to help increase your sales closure rate. Commands include plant placement, a symbol trim command to combine overlapping symbols into one single symbol, shadow placement, quantity labels, area and volume calculations, complete symbol legend, material takeoff and more. The lighting design features allow for the creation of accurate accent lighting designs. Commands include fixture and transformer placement, wire and wire hops, total wattage and voltage drop calculations, complete symbol legend, material takeoff and more. The drainage design features allow for the easy creation of drainage designs. Commands include catch basin placement, linear drain placement, drainage pipe, runoff calculations, complete symbol legend, material takeoff and more. |
| |
 Читать статью дальше (комментариев - 2)
Читать статью дальше (комментариев - 2)
| |
|
 |
 Автор: Williams Автор: Williams
 Дата: 7 августа 2024 Дата: 7 августа 2024
 Просмотров: 485 Просмотров: 485 |
| |
Luxion KeyShot Studio Enterprise 2024.2 v13.1.0 Mac+Win
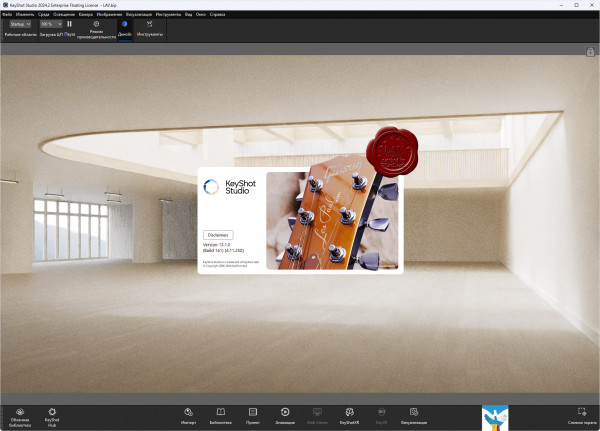
Luxion KeyShot - средство интерактивной визуализации 3D сцен и моделей, позволяет получать результат в режиме реального времени и по утверждению разработчиков - это цифровой фотоаппарат для 3D моделей.
Это один из первых рендеров, с которым даже новички смогут создавать фото-реалистичные изображения, 3D модели за считанные секунды, проектировать трехмерные сцены так, что они будут похожи на реалистичную фотографию, а не на 3D модель.
Основные особенности:
- Программа может работать как отдельное приложение, либо как дополнение (plugin), со следующими форматами: OBJ, Autodesk Alias Maya, FBX, 3DS, Rhinoceros Plugin, SketchUp, SolidWorks, Pro/ENGINEER Plugin, ALIAS, JT.
- Учитывая,что используется глобальное освещение и материалы, основанные на реальных физических параметрах, итоговые изображения получаются фотографического качества.
- Результат вы получаете в режиме реального времени.
- KeyShot поддерживает много собственных форматов файлов, включая Pro/ENGINEER, SolidWorks, Rhino, SketchUp, Obj, IGES и STEP и другие.
- Управляемый процессор, работающий на любом современном PC.
- Использование "методики несмещённой выборки" (Unbiased Sampling Technique), которая вычисляет математически правильные результаты.
- Использование точных материалов с научной точки зрения.
- Многоядерное фотонное проецирование (Photon Mapping).
- Адаптивная выборка материала и использование ядра динамического освещения (Dynamic Light Core), позволяющего увидеть результаты во время изменений.
- KeyShot Pro использует физически правильный и проверенный CIE движок визуализации, обладающий многими новшествами.
- Программа не требует никаких специальных навыков.
- KeyShot позволяет Вам видеть результаты сразу же, когда Вы производите какие-либо изменения.
- KeyShot — прекрасный инструмент для любого, кто связан с трехмерными данными: художников, инженеров, фотографов.
- Единственное ограничение — Ваш творческий потенциал.
Возможности реалтайм-рэйтрейсинга:
- Interactive wysiwyg raytracing
- Photon mapping
- HDRI lighting
- Global illumination
- Ambient occlusion
- Final gathering
- Environment shadow casting
- Self and inter-object shadow casting
- Environment reflections
- Refraction
- Caustics
- Inter-object light bouncing
Поддержка форматов:
- ALIAS 2015 and prior
- AutoCAD (DWG/DXF)
- CATIA v5
- PTC Creo 2.0 and prior
- Inventor 2015 and prior
- NX 8.5 and prior
- Pro/ENGINEER Wildfire 2 – 5
- Rhinoceros 5 and prior
- SketchUp 2015 and prior
- Solid Edge ST5 and prior
- SolidWorks 2015 and prior
- IGES
- JT
- Maya 2015 and prior
- STEP AP203/214
- OBJ
- Parasolid
- FBX
- Collada
- 3DS
|
| |
 Читать статью дальше (комментариев - 1)
Читать статью дальше (комментариев - 1)
| |
|
 |
 Автор: Williams Автор: Williams
 Дата: 6 августа 2024 Дата: 6 августа 2024
 Просмотров: 1 730 Просмотров: 1 730 |
| |
DotSoft ToolPac v24.0.0.0
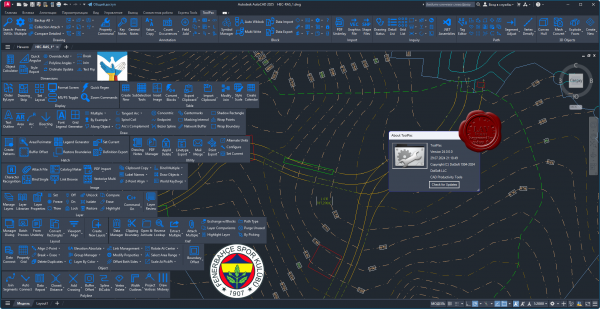 In the never ending quest for faster AutoCAD/BricsCAD systems, users go the extra mile to purchase the fastest hardware. Faster processors, graphics cards, etc., are implemented in an attempt to speed up the processing of drawings. These improvements come at great expense and only provide a marginal gain in the amount of time it takes to actually complete a drawing. This expensive hardware is often underutilized as the operator wastes time doing repetitive tasks in the struggle to finalize a drawing. In the never ending quest for faster AutoCAD/BricsCAD systems, users go the extra mile to purchase the fastest hardware. Faster processors, graphics cards, etc., are implemented in an attempt to speed up the processing of drawings. These improvements come at great expense and only provide a marginal gain in the amount of time it takes to actually complete a drawing. This expensive hardware is often underutilized as the operator wastes time doing repetitive tasks in the struggle to finalize a drawing.
If you do only one upgrade to your system this year, it should be the implementation of productivity software. Our ToolPac product was designed to eliminate the numerous bottlenecks in AutoCAD and BricsCAD. It contains over 750 functions designed with one purpose in mind, to save you time.
ToolPac is in use today by thousands of architects, engineers, and designers! This comprehensive collection of productivity tools works with AutoCAD 2007 or higher (LT not supported) or BricsCAD v12 Pro or higher. It works equally well in all environments, including Architectural, Engineering, Civil, Mechanical and Design.
More info |
| |
 Читать статью дальше (комментариев - 16)
Читать статью дальше (комментариев - 16)
| |
|
 |
 Автор: Williams Автор: Williams
 Дата: 5 августа 2024 Дата: 5 августа 2024
 Просмотров: 1 191 Просмотров: 1 191 |
| |
DotSoft MapWorks v13.0.0.0
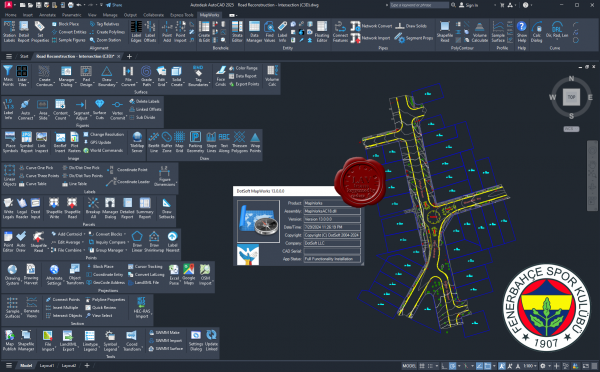
MapWorks is Civil/Survey Mapping & GIS software for AutoCAD and BricsCAD. It is a modular system covering the major areas of alignments, design, geotech, parcels, points, sections, surfaces, and more.
More info |
| |
 Читать статью дальше (комментариев - 10)
Читать статью дальше (комментариев - 10)
| |
|
 |
 Автор: Williams Автор: Williams
 Дата: 4 августа 2024 Дата: 4 августа 2024
 Просмотров: 5 450 Просмотров: 5 450 |
| |
Adobe Acrobat Pro 2024 v24.2.20965 Multilingual x32+x64
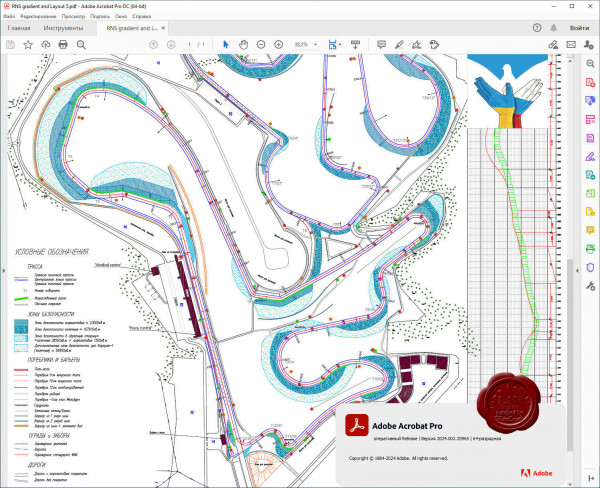 Adobe Acrobat — пакет программ, выпускаемый с 1993 года компанией Adobe Systems и предназначенный для создания и просмотра электронных публикаций в формате PDF. Adobe Acrobat — пакет программ, выпускаемый с 1993 года компанией Adobe Systems и предназначенный для создания и просмотра электронных публикаций в формате PDF.
С помощью утилиты легко отредактировать документы, преобразовать их в другой формат или внести изменения. Данный формат считается довольно сложным для корректировки, но с помощью качественного программного обеспечения упрощается процесс работы.
Программа включает множество инструментов для преобразования и редактирования документов PDF, а также добавления в них подписей. Вы можете использовать его где угодно. Начните создавать документ в офисе, откорректируйте его по пути домой и отправьте финальную версию на утверждение уже из дома - это просто, быстро и удобно.
Comparing versions |
| |
 Читать статью дальше (комментариев - 17)
Читать статью дальше (комментариев - 17)
| |
|
 |
 Автор: Williams Автор: Williams
 Дата: 3 августа 2024 Дата: 3 августа 2024
 Просмотров: 633 Просмотров: 633 |
| |
Virto Solar Virto.CAD v1.11.4
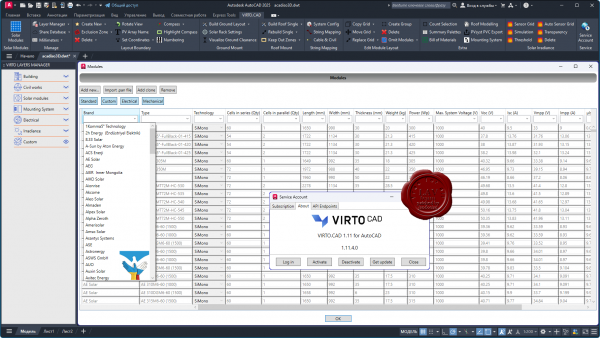
Virto.CAD is a powerful PV design plugin for AutoCAD and BricsCAD to speed up the design and engineering process of large-scale solar plants.
It allows EPC, engineering firms and developers in the solar industry to create detailed drawings and calculations for Commercial & Industrial and utility-scale ground-mount PV projects. |
| |
 Читать статью дальше (комментариев - 2)
Читать статью дальше (комментариев - 2)
| |
|
 |
| ПОИСК ПО САЙТУ |
 |
|
 |
|