|
 |
 Автор: Williams Автор: Williams
 Дата: 20 августа 2023 Дата: 20 августа 2023
 Просмотров: 1 236 Просмотров: 1 236 |
| |
RUNET software WOODexpress version 17.07/2023
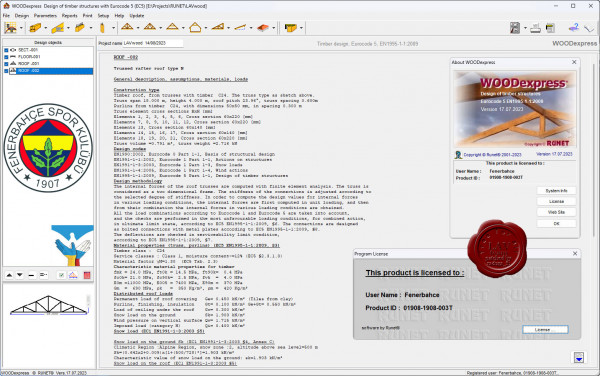
WOODexpress. Structural Timber design software. A program for design and dimensioning of timber components, and timber roofs according to Eurocode 5 (EC5). In a graphic environment you design roof trusses and elements of timber structures. WOODexpress simplifies all the repetitive and time-consuming every day calculations for timber elements and timber roofs. Detailed report with calculations, automatic generation of truss drawings and details of connections.
To design a timber component or truss, choose from ready roof models, specify the main dimensions, loads, design code parameters, and the design is immediately performed and drawings produced automatically. Default values and checks for erroneous input values, facilitate the input data process. The report, which is created simultaneously, shows in detail all the calculations and the design steps with references to the corresponding design code paragraphs. Clear warnings informs you in case of inadequate design.
The material properties, the loads and the design code parameters, timber sections, can be adjusted by the user according to the requirements of the National application document. A context-sensitive Help system, guides you through the use of the program and the Eurocode provisions. On-line user's manual and frequently asked questions (F.A.Q.) are included in the program. |
| |
 Читать статью дальше (комментариев - 10)
Читать статью дальше (комментариев - 10)
| |
|
 |
 Автор: Williams Автор: Williams
 Дата: 19 августа 2023 Дата: 19 августа 2023
 Просмотров: 1 562 Просмотров: 1 562 |
| |
Trimble Tekla Structures 2023 SP5 build 28611
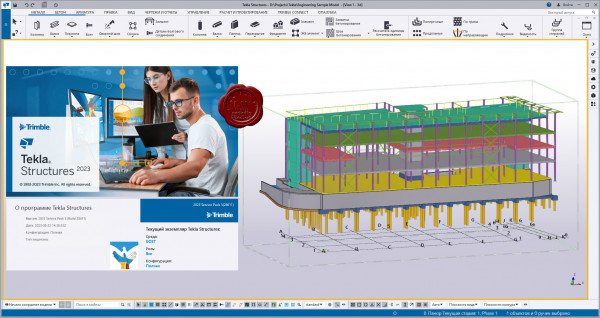
Tekla Structures - комплексное решение, которое позволяет значительно увеличить производительность проектирования промышленных и гражданских зданий с использованием различных конструкционных материалов, таких как: металлоконструкции, сборные железобетонные изделия и монолитные бетонные конструкции.
Tekla Structures представляет собой программное обеспечение информационного моделирования зданий (BIM), которое позволяет создавать точные, подробные, удобные для конструирования 3D модели из любого материала и любой сложности и управлять ими. Модели Tekla Structures можно использовать во всем процессе строительства от эскизов до производства, монтажа и управления строительными работами.
Tekla Structures можно использовать с другими существующими приложениями или отдельно как платформу для разработки собственных рабочих процессов. Открытая платформа поддерживает совместимость и стандартизацию. Tekla Structures стыкуется с различными системами через Tekla Open API через программный интерфейс приложения, который внедряется с использованием технологии Microsoft.NET. Например, Tekla Structures поддерживает следующие стандартные форматы: IFC, CIS/2, SDNF и DSTV. Tekla Structures поддерживает собственные форматы, например DWG, DXF и DGN.
Конфигурации Tekla Structures:
- Tekla Structures, Full Detailing представляет собой универсальную конфигурацию, содержащую модули деталировки металлических конструкции, сборных железобетонных изделий и монолитных бетонных изделий. Предусмотрено создание трехмерных моделей конструкций из стали и бетона, а также автоматическая генерация чертежей КМ и КМД.
- Tekla Structures, Steel Detailing представляет собой конфигурацию, предназначенную для проектирования металлоконструкций. Пользователь может создавать детальные трехмерные модели любых металлических конструкций и получать соответствующие данные для производства и монтажа, используемые всеми участниками проекта.
- Tekla Structures, Precast Concrete Detailing представляет собой стандартную конфигурацию, дополненную важными функциями деталировки сборных железобетонных конструкций. Пользователь может создавать детальные трехмерные модели бетонных конструкций и получать соответствующие данные по производству и монтажу, используемые совместно со всеми участниками проекта.
- Tekla Structures, Reinforced Concrete Detailing представляет собой стандартную конфигурацию, дополненную важными функциями деталировку монолитных железобетонных изделий. Пользователь может создавать детальные трехмерные модели монолитных железобетонных изделий и получать соответствующие данные по производству и монтажу, используемые совместно со всеми участниками проекта.
- Tekla Structures, Engineering представляет собой стандартную конфигурацию, позволяющую выполнять синхронизированное конструирование. Проектировщики металлоконструкций и инженеры, проектирующие внутренние инженерные системы, могут сотрудничать в рамках совместно используемой модели.
Системный курс изучения Tekla Structures (rus)
Release notes
|
| |
 Читать статью дальше (комментариев - 5)
Читать статью дальше (комментариев - 5)
| |
|
 |
 Автор: Williams Автор: Williams
 Дата: 18 августа 2023 Дата: 18 августа 2023
 Просмотров: 418 Просмотров: 418 |
| |
MathWorks RoadRunner R2023a Update 5
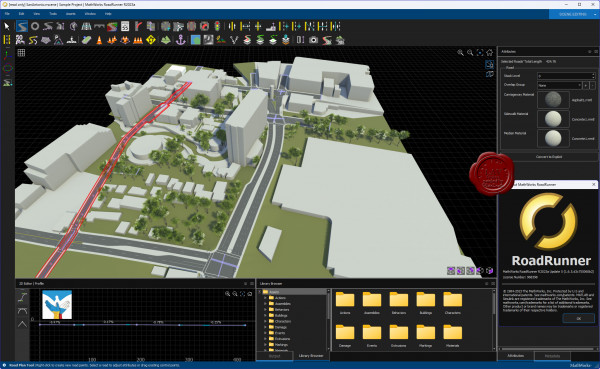
RoadRunner is an interactive editor that lets you design 3D scenes for simulating and testing automated driving systems. You can customize roadway scenes by creating region-specific road signs and markings. You can insert signs, signals, guardrails, and road damage, as well as foliage, buildings, and other 3D models. RoadRunner provides tools for setting and configuring traffic signal timing, phases, and vehicle paths at intersections.
RoadRunner supports the visualization of lidar point cloud, aerial imagery, and GIS data. You can import and export road networks using OpenDRIVE. 3D scenes built with RoadRunner can be exported in FBX, glTF, OpenFlight, OpenSceneGraph, OBJ, and USD formats. The exported scenes can be used in automated driving simulators and game engines, including CARLA, Vires VTD, NVIDIA DRIVE Sim, rFpro, Baidu Apollo, Cognata, Unity, and Unreal Engine.
RoadRunner Asset Library lets you quickly populate your 3D scenes with a large set of realistic and visually consistent 3D models. RoadRunner Scene Builder lets you automatically generate 3D road models from HD maps. |
| |
 Читать статью дальше (комментариев - 3)
Читать статью дальше (комментариев - 3)
| |
|
 |
 Автор: Williams Автор: Williams
 Дата: 17 августа 2023 Дата: 17 августа 2023
 Просмотров: 833 Просмотров: 833 |
| |
RUNET software Steel Sections EC3 ver 16.08/2023
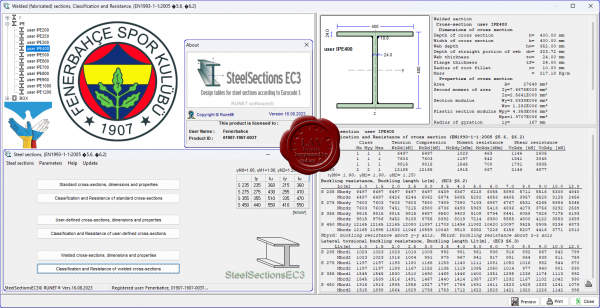
Design tables for Structural Steel Sections according to Eurocode 3, EN 1993-1-1:2005
Tables with all the international steel sections, with their dimensions, properties, classification, resistance and buckling resistance values according to Eurocode 3, EN1993-1-1:2005. The tables are extended to non-standard steel sections and welded section with dimensions given from the user. |
| |
 Читать статью дальше (комментариев - 6)
Читать статью дальше (комментариев - 6)
| |
|
 |
 Автор: Williams Автор: Williams
 Дата: 15 августа 2023 Дата: 15 августа 2023
 Просмотров: 1 310 Просмотров: 1 310 |
| |
GEO-SLOPE GeoStudio 2023.1.1.829
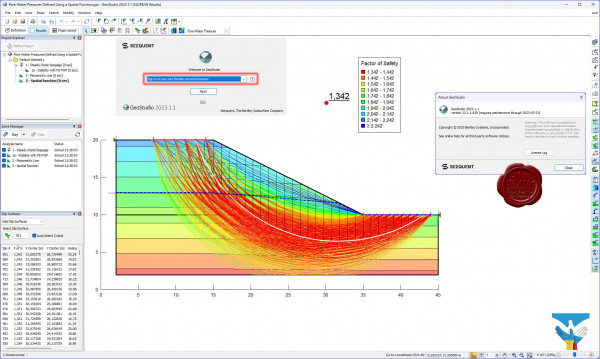
GEO-SLOPE GeoStudio - программный комплекс для решения инженерно-геологических задач и моделирования грунтовых конструкций. Данны пакет состоит из 8 продуктов: SLOPE/W - анализ устойчивости откосов; QUAKE / W - динамический анализ землетрясения; AIR / W - анализ потока воздуха; SEEP / W - анализ просачивания грунтовых вод; TEMP / W - геотермальный анализ; VADOSE/W - анализ зон аэрации и анализ почвенного покрова; SIGMA / W - анализ напряженно-деформированного состояния; CTRAN / W - анализ загрязнений транспорта.
GeoStudio is a product suite for geotechnical and geo-environmental modeling, broad enough to handle all your modeling needs. The suite consists of 8 products: SLOPE/W for slope stability; SEEP/W for groundwater seepage; SIGMA/W for stress-deformation; QUAKE/W for dynamic earthquake; TEMP/W for geothermal; CTRAN/W for contaminant transport; AIR/W for air flow; VADOSE/W for vadose zone covers.
Examples can be found here |
| |
 Читать статью дальше (комментариев - 23)
Читать статью дальше (комментариев - 23)
| |
|
 |
 Автор: Williams Автор: Williams
 Дата: 14 августа 2023 Дата: 14 августа 2023
 Просмотров: 800 Просмотров: 800 |
| |
Descon v8.0.2.287
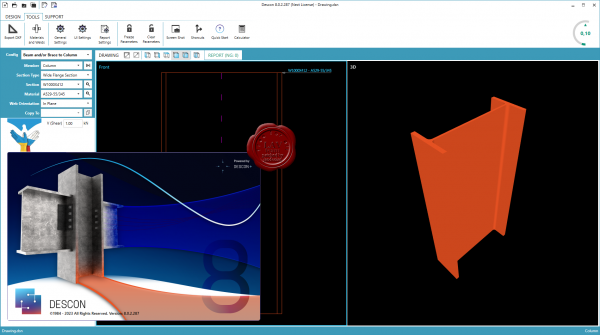
Descon is the industry standard for Structural Steel Connection Design Software. With over 27 years of market dominance, Descon keeps moving forward. Customers like you are the ones whose input is making what you want to use. Omnitech Associates developed and supported Descon software for over 25 years. They made their software the industry standard for steel connection design as they revolutionized the market. Omnitech has decided to pass their software along to a new team who will continue with moving Descon forward. DesconPlus was founded late in 2012 and took over DesconWin and DesconBrace.
Whether you work with structural connections constantly or just once in a while, Descon is a comprehensive tool that is used with each stage of the connection design process.
Descon is available in a variety of packages, allowing your schedule to call the shots. We have month-to-month plans called “Flex” that give the ability to adjust users and software levels by month. We also offer Annual Maintenance Plans (AMP) that give access year after year while keeping your software current.
More info |
| |
 Читать статью дальше (комментариев - 5)
Читать статью дальше (комментариев - 5)
| |
|
 |
 Автор: Williams Автор: Williams
 Дата: 13 августа 2023 Дата: 13 августа 2023
 Просмотров: 1 027 Просмотров: 1 027 |
| |
RUNET software Steel Portal Frame EC3 version 17.07/2023
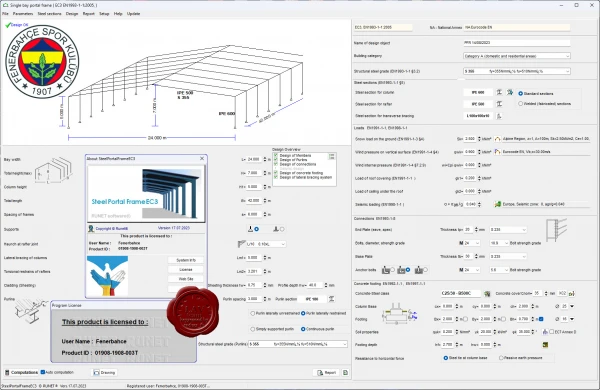
Design of Steel portal frame structures according to Eurocode 3
- All the loading conditions and load combinations according to Eurocode 0 and 1
- Seismic design according to Eurocode 8
- Design of the steel structure, according to Eurocode 3-1-1
- Steel joints according to Eurocode 3-1-8
- Lateral bracing system according to Eurocode 3-1
- Concrete foundation according to Eurocode 2-1 and Eurocode 7-1
- Detailed drawings of the structure and the connections
Concept design
- Elastic linear analysis, with allowance for second order effects. (Eurocode 3-1-1)
- Gravity loads, imposed loads, snow loads, wind loads (Eurocode 1-1, 1-3, 1-4)
- Seismic loads (Eurocode 8-1)
- All the load combinations (Eurocode 0)
- Analysis for seismic loads using lateral force method and modal superposition spectrum analysis. (Eurocode 8-1)
- Verification of the members (rafters, columns, haunch) in ultimate limit state (ULS) cross-section resistance and member flexural and lateral stability (Eurocode 3-1-1, 3-1-3, 3-1-5)
- Deflection checks in SLS, (Eurocode 3-1)
- Detailed design of bolted eave, apex and base connections. (Eurocode 3-1-8)
- Design of base anchoring (Eurocode 3-1-1, CEN/TS 1992-4-1)
- Design of purlins (Eurocode 3-1)
- Design of vertical and horizontal lateral bracing system (Eurocode 3-1)
- Design of concrete foundation. (Eurocode 2-1, Eurocode 7-1)
- Detailed drawings of the structure and the connections.
|
| |
 Читать статью дальше (комментариев - 7)
Читать статью дальше (комментариев - 7)
| |
|
 |
| ПОИСК ПО САЙТУ |
 |
|
 |
|