|
 |
 Автор: Williams Автор: Williams
 Дата: 9 февраля 2023 Дата: 9 февраля 2023
 Просмотров: 1 461 Просмотров: 1 461 |
| |
Buhodra Ingenieria ISTRAM ISPOL 2021.04.30
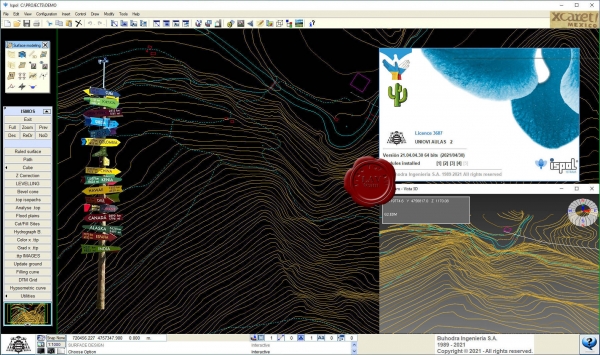
ISTRAM ISPOL is the most comprehensive and efficient application in the market to design civil engineering projects. Its power of calculation and global project conception are two of the features most valued by users.
Unlike other programs, the working environment has been specifically designed to allow the engineer to automate geometrical data of the various elements of the project, obtaining graphic results and reports immediately, without needing to access complicated dialogue charts.
Its modular structure allows choosing from a simple configuration to roads and motorways, up to more comprehensive ones covering railway, distribution and supply projects through pipe networks, renewal and improvement of existing roads, development or mineral extraction projects, among others.
The support and development department is at your disposal directly and personally. If you have any queries, they will be resolved at once. If you propose a new functionality for the application, it will be programmed in a few days.
|
| |
 Читать статью дальше (комментариев - 13)
Читать статью дальше (комментариев - 13)
| |
|
 |
 Автор: Williams Автор: Williams
 Дата: 8 февраля 2023 Дата: 8 февраля 2023
 Просмотров: 1 264 Просмотров: 1 264 |
| |
StruSoft FEM-Design Suite v21.00.006
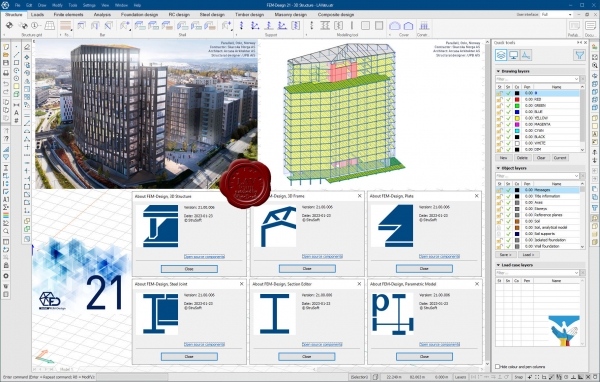
FEM-Design is an advanced modeling software for finite element analysis and design of load-bearing concrete, steel and timber structures according to Eurocode. The unique user-friendly working environment is based on the familiar CAD tools what makes the model creation and structure editing simple and intuitive. The quick and easy nature of FEM-Design makes it ideal for all types of construction tasks from single element design to global stability analysis of large structures and makes it the best practical tool for structural engineers.
Features:
- The structural model is created easily in 3D with intuitive CAD-tools or imported from BIM-software.
- The finite element mesh is generated and optimized automatically.
- The Auto Design feature helps to choose the most efficient cross-section or reinforcement arrangement.
- Resultant and connection forces in shell elements can be easily assessed.
- Results are shown in a variety of 3D-graphs, contour lines, color palettes or sections.
- Auto-updated project reports can be created from within the built-in FEM-Design documentation editor.
|
| |
 Читать статью дальше (комментариев - 10)
Читать статью дальше (комментариев - 10)
| |
|
 |
 Автор: Williams Автор: Williams
 Дата: 6 февраля 2023 Дата: 6 февраля 2023
 Просмотров: 678 Просмотров: 678 |
| |
Hexagon (ex. MSC) Cradle CFD 2022.1
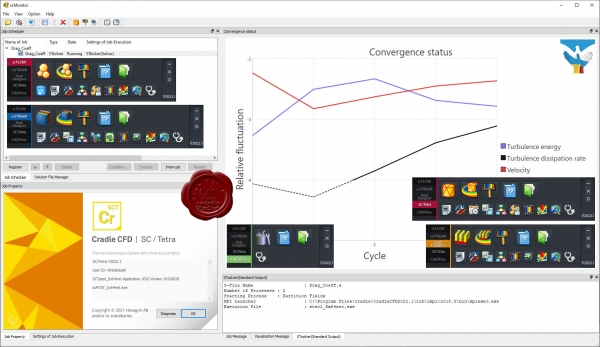
Cradle CFD is a series of practical, state-of-the-art CFD simulation and visualization software. Embracing remarkable processing speed, refined technology, and proven practicality verified by high user satisfaction, it has been in use for diverse applications, such as Automotive, Aerospace, Electronics, Building and Architecture, Civil Engineering, Fans, Machinery, and Marine developments, to solve thermal and fluid problems. Incorporating the reinforced Multiphysics co-simulation and chained simulation capability to achieve couplings with Structural, Acoustic, Electromagnetic, Mechanical, One-Dimensional, Optimization, Thermal Environment, 3D CAD and other relative analysis tools, as well as award-winning postprocessing feature to generate visually powerful simulation graphics, Cradle CFD enables any level users to process advanced simulations.
|
| |
 Читать статью дальше (комментариев - 5)
Читать статью дальше (комментариев - 5)
| |
|
 |
 Автор: Williams Автор: Williams
 Дата: 5 февраля 2023 Дата: 5 февраля 2023
 Просмотров: 1 399 Просмотров: 1 399 |
| |
Cadaplus APLUS v22.082
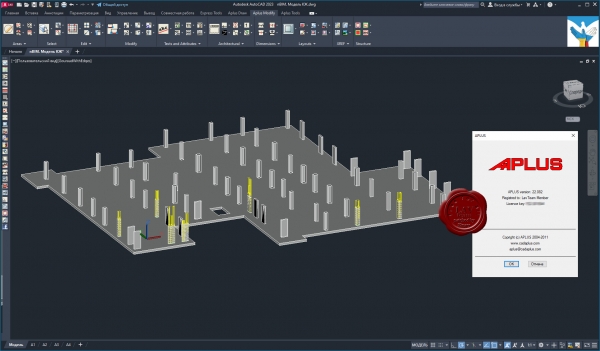
APLUS - это надстройка для Autodesk AutoCAD, повышающая функциональность путем добавления новых команд для ускорения разработки проекта. APLUS состоит из 2-х частей: команды для AutoCAD (APLUS) и набор блоков (BIINDEX).
О нововведения можно почитать тут
|
| |
 Читать статью дальше (комментариев - 5)
Читать статью дальше (комментариев - 5)
| |
|
 |
 Автор: Williams Автор: Williams
 Дата: 3 февраля 2023 Дата: 3 февраля 2023
 Просмотров: 868 Просмотров: 868 |
| |
Graitec AB Studio CADCON+ 2023.1 build 0052
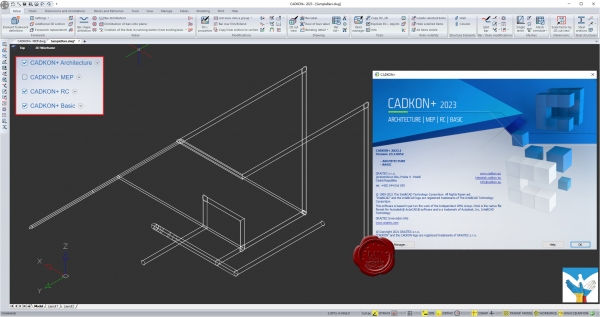
CADKON+ BASIC
All powerful drawing functions that you know from ordinary CAD software, including a full support of DWG format, work with layers, viewports and much more. All functions commonly used for drawing and drawing modifications are available. They are for example lines, polylines, copy, move, rotate, stretch, measure and many others. You can choose between a modern control environment using tool ribbons or a classic icon environment. Keyboard shortcut support or so called "Command Suggestion" are self-evident.
CADKON+ ARCHITECTURE
All efficient drawing functions, that you know from regular CAD programs, including full support of the latest DWG format. CADKON+ enables the drawing enviroment to be set according to existing company standards. It includes mainly a layer system and settings of linetypes and lineweights connected with it, furthermore drawing scale, units, display of elements and library sharing which is pre-set but can be also modified and set according to your company standards. CADKON+ offers compact command groups used to draw building construction that enable you render a specific construction in a drawing simply by entering its parameters. Consequent modifications and parameter changes can be done using specialized functions or basic editing tools. Unifying feature of all the rendered constructions are quick changes. To draw vertical cuts and views, CADKON+ provides tools, which you use to create cuts and views effectively and take use of already existing information from floor plan drawings. Rendered construction elements can be itemized and you may generate a table with a piece list and view schemes. It takes only a few clicks to create a room legend or a floor structure legend depending on the rooms. Apart from creating new projects, CADKON+ allows you to take over and modify other projects created originally in other CAD environments. This is possible thanks to independence and openness of the whole system. Access to libraries of manufacturers and common elements contributes to a higher productivity and to a efficient drawing. The option to save created constructions to be used later and by other users is another advantage. CADKON+ offers a wide variety of useful functions that can be used to finish a construction drawing with ease. They include dimensioning, text labels and references, legends of materials and used lines for cables, pipes, borders etc., stake points, stamps, drawing frames and much more.
CADKON+ MEP
Is absent in the installer.
CADKON+ RC
CADKON+ RC is CAD software fully compatible with DWG format. It offers to its users a simple, natural and cost-effective solution for frequent demands when creating and modifying drawings. With a modern and easy-to-use interface, CADKON+ RC creates all 2D and 3D elements, it contains functions to navigate in the drawing and visualise it and also works with terms such as "layers", "grip points", "windows" etc. The program includes a library of frequently used reinforcement shapes, including 3D shapes. Other shapes can be defined using a curve or by formwork. A variable length item is available for form-complex constructions, and you can use an item in linear meters to reinforce wreaths or like wall secondary reinforcement. Lists automatically contains inserted reinforcement with respect to user settings. You can choose whether to show items from the entire drawing, selected elements, or layers. Any change in reinforcement will immediately appear in the list so that these are always up to date. Tables are usually placed in the drawing, but they can also be exported to Excel. All inserted reinforcement also has its 3D model, which acts as a basis for its display and evaluation. This guarantees a clear evaluation of the amount of reinforcement used and also the display of reinforcement in 2D views. Changes made in one view are automatically taken into account in all other views. Each reinforcement bar can be displayed and described in each 2D-view in different way. The contents of annotations is filled and updated automatically according to the reinforcement. You can freely specify the shape of the annotations by assembling your own mask from different reinforcement parameters. Rebar meshes tools include a user-extensible meshes library, inserting single meshes, modifying and cutting them, pulling networks out of the floor plan with dimensioning, and a mesh schedule. There are a wide range of mesh presentation settings. |
| |
 Читать статью дальше (комментариев - 6)
Читать статью дальше (комментариев - 6)
| |
|
 |
 Автор: Williams Автор: Williams
 Дата: 2 февраля 2023 Дата: 2 февраля 2023
 Просмотров: 1 760 Просмотров: 1 760 |
| |
Graitec Advance Design 2023.1.1 build 18205
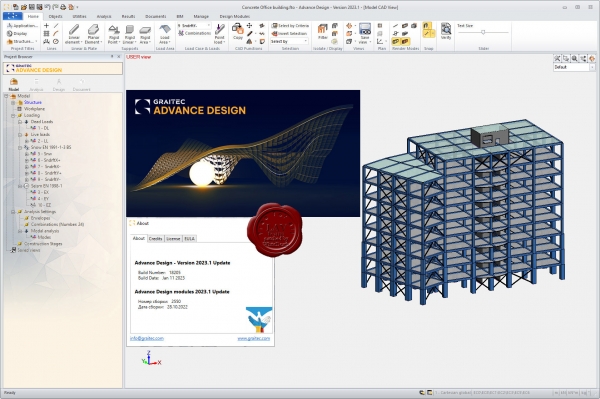
Graitec Advance - программный комплекс проектирования металлоконструкций.
Advance Design was specifically developed for industry professionals that require a superior solution for the structural analysis and design of Reinforced Concrete and Steel structures according to the latest versions of Eurocodes (EC0, EC1, EC2, EC3 and EC8). Advance Design features include easy modeling, a powerful FEM analysis engine, top-level design wizards, automated post-processing of results and automated reports. Achieve a new level of computer-assisted engineering with Advance Design. |
| |
 Читать статью дальше (комментариев - 15)
Читать статью дальше (комментариев - 15)
| |
|
 |
 Автор: Williams Автор: Williams
 Дата: 1 февраля 2023 Дата: 1 февраля 2023
 Просмотров: 1 791 Просмотров: 1 791 |
| |
DotSoft ToolPac v22.0.0.1 build 17.11.2022
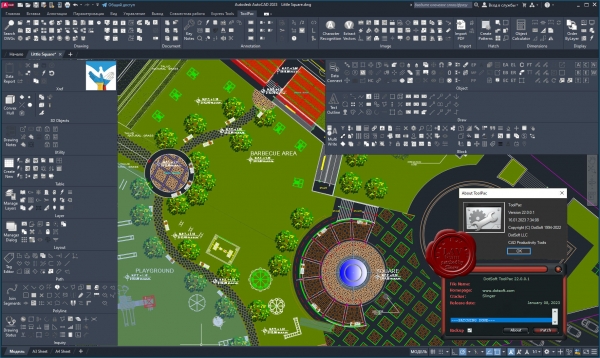
In the never ending quest for faster AutoCAD/BricsCAD systems, users go the extra mile to purchase the fastest hardware. Faster processors, graphics cards, etc., are implemented in an attempt to speed up the processing of drawings. These improvements come at great expense and only provide a marginal gain in the amount of time it takes to actually complete a drawing. This expensive hardware is often underutilized as the operator wastes time doing repetitive tasks in the struggle to finalize a drawing.
If you do only one upgrade to your system this year, it should be the implementation of productivity software. Our ToolPac product was designed to eliminate the numerous bottlenecks in AutoCAD and BricsCAD. It contains over 750 functions designed with one purpose in mind, to save you time.
ToolPac is in use today by thousands of architects, engineers, and designers! This comprehensive collection of productivity tools works with AutoCAD 2007 or higher (LT not supported) or BricsCAD v12 Pro or higher. It works equally well in all environments, including Architectural, Engineering, Civil, Mechanical and Design.
|
| |
 Читать статью дальше (комментариев - 10)
Читать статью дальше (комментариев - 10)
| |
|
 |
| ПОИСК ПО САЙТУ |
 |
|
 |
|