|
 |
 Автор: Williams Автор: Williams
 Дата: 18 февраля 2023 Дата: 18 февраля 2023
 Просмотров: 1 709 Просмотров: 1 709 |
| |
StruSoft FEM-Design Suite v22.00.001
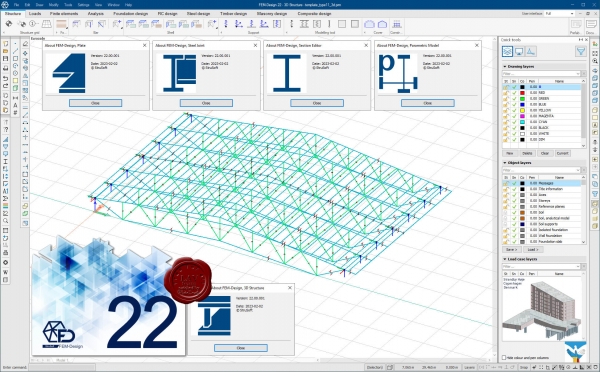
FEM-Design is an advanced modeling software for finite element analysis and design of load-bearing concrete, steel and timber structures according to Eurocode. The unique user-friendly working environment is based on the familiar CAD tools what makes the model creation and structure editing simple and intuitive. The quick and easy nature of FEM-Design makes it ideal for all types of construction tasks from single element design to global stability analysis of large structures and makes it the best practical tool for structural engineers.
Features:
- The structural model is created easily in 3D with intuitive CAD-tools or imported from BIM-software.
- The finite element mesh is generated and optimized automatically.
- The Auto Design feature helps to choose the most efficient cross-section or reinforcement arrangement.
- Resultant and connection forces in shell elements can be easily assessed.
- Results are shown in a variety of 3D-graphs, contour lines, color palettes or sections.
- Auto-updated project reports can be created from within the built-in FEM-Design documentation editor.
|
| |
 Читать статью дальше (комментариев - 12)
Читать статью дальше (комментариев - 12)
| |
|
 |
 Автор: Williams Автор: Williams
 Дата: 17 февраля 2023 Дата: 17 февраля 2023
 Просмотров: 4 253 Просмотров: 4 253 |
| |
САПРОТОН NormCAD v11.11 x32+x64
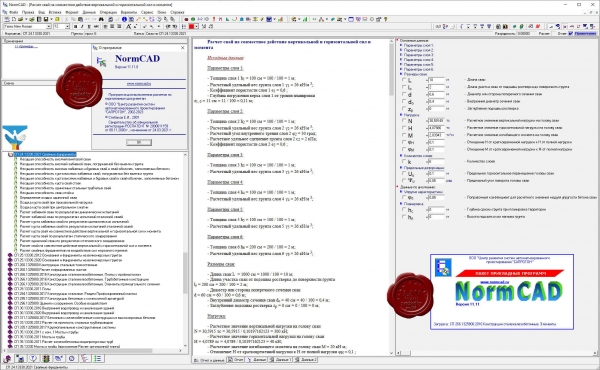
NormCAD выполняет расчеты строительных конструкций по СНиП и готовит проектную документацию для представления заказчику и в органы экспертизы:
- расчет стальных конструкций (расчет балок, колонн сплошного и составного сечения, профнастила и узлов ферм из гнутых профилей);
- расчет железобетонных конструкций (расчет балок, колонн, стен и плит: подбор арматуры, проверка сечений - в т.ч. тавровых и двутавровых, косое внецентренное сжатие, расчет круглых колонн и колонн с распределенной арматурой, трещиностойкость, проверка прогиба, расчет на смятие и продавливание);
- расчет каменных и армокаменных конструкций (проверка сечений - прямоугольных и тавровых на центральное и внецентренное сжатие, растяжение, срез, трещиностойкость и смятие);
- расчет фундаментов;
- теплотехнический расчет (сопротивление теплопередаче и паропроницанию стен, покрытий, перекрытий и светопрозрачных конструкций).
- другие строительные и машиностроительные расчеты.
Главное преимущество - на сегодня это единственная программа, в которой расчет оформляется в виде текстового документа (в формате Word), подобному созданному опытным конструктором вручную, что позволяет легко проконтролировать любую часть расчета.
|
| |
 Читать статью дальше (комментариев - 25)
Читать статью дальше (комментариев - 25)
| |
|
 |
 Автор: Williams Автор: Williams
 Дата: 16 февраля 2023 Дата: 16 февраля 2023
 Просмотров: 1 053 Просмотров: 1 053 |
| |
Leica Hexagon HxMap v4.2.0
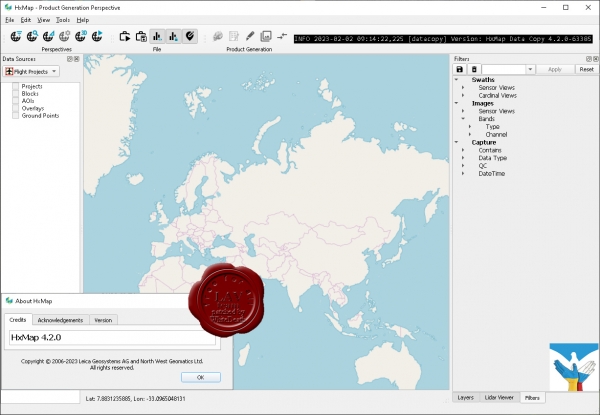
The increased need for up-to-date geospatial information in many of the traditional applications as well as in emerging areas such as navigation or location-based apps requires a new approach to data processing: rapid updates over large areas in the shortest possible time. To be a true No 1, the world’s most efficient airborne sensors still rely on an efficient and fast data processing workflow.
By introducing HxMap, the unified high-performance multi-sensor workflow platform, Leica Geosystems offers exactly what the industry has been waiting for: a fast, intuitive and efficient post-processing platform, that allows you to produce all known data products within one single interface.
The Leica HxMap common sensor post-processing platform offers the following modules to meet your needs:
- HxMap Enabler: Enabler
- HxMap Provider: Ingest, Raw QC, Workflow Manager, Point Cloud Generator, Projection Engine
- HxMap Core Image: APM, Aerial Triangulation, Infocloud, Ortho Generator
- HxMap Core LiDAR: AutoCalibration, Registration, Colour Encoding, Data Metrics, LiDAR QC
- HxMap 3D Modeller: City Modeller, Texture Mapper, 3D Editor, Building Finder
Leica HxMap intuitively guides you along a common processing workflow. Starting from data download, raw QC, data ingest all the way to the final product generation. Depending on the input data, additional steps like aerial triangulation, radiometric adjustments and LiDAR point cloud registration are available.
Furthermore, the HxMap product generator allows a large number of products to be generated by the push of a button: referenced images, orthophotos, info clouds, point clouds as well as 3D city models.
These features build the right solution for large oblique projects, country-wide orthophoto or LiDAR mapping for small engineering projects alike.
To reach highest efficiency the data acquisition has been tightly integrated with the post processing workflow. Thus, HxMap can be enabled for individual sensor types. For flexible production, scalable and application-specific software modules are bundled with the matching hardware, namely Leica RealCity, Leica RealWorld and Leica RealTerrain.
RealCity supports you with your smart city and 3D city modelling applications, RealWorld is designed for Leica RCD30 and Leica DMCIII large area imaging projects in 2D and Leica RealTerrain is particularly effective for LiDAR mapping. To get the most out of your HxMap installation we highly recommend including both Core Image and Core LiDAR for all of our hybrid sensors. |
| |
 Читать статью дальше (комментариев - 8)
Читать статью дальше (комментариев - 8)
| |
|
 |
 Автор: Williams Автор: Williams
 Дата: 13 февраля 2023 Дата: 13 февраля 2023
 Просмотров: 3 798 Просмотров: 3 798 |
| |
Trimble Tekla Structures 2022 SP7 build 22469
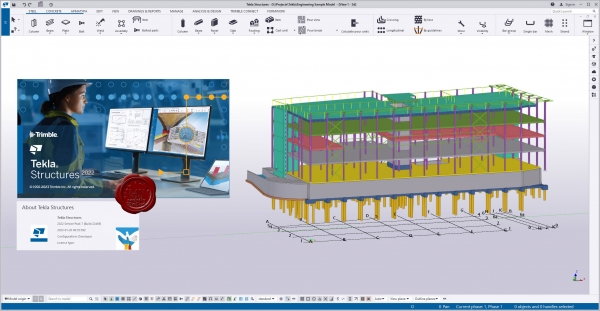
Tekla Structures - комплексное решение, которое позволяет значительно увеличить производительность проектирования промышленных и гражданских зданий с использованием различных конструкционных материалов, таких как: металлоконструкции, сборные железобетонные изделия и монолитные бетонные конструкции.
Tekla Structures представляет собой программное обеспечение информационного моделирования зданий (BIM), которое позволяет создавать точные, подробные, удобные для конструирования 3D модели из любого материала и любой сложности и управлять ими. Модели Tekla Structures можно использовать во всем процессе строительства от эскизов до производства, монтажа и управления строительными работами.
Tekla Structures можно использовать с другими существующими приложениями или отдельно как платформу для разработки собственных рабочих процессов. Открытая платформа поддерживает совместимость и стандартизацию. Tekla Structures стыкуется с различными системами через Tekla Open API через программный интерфейс приложения, который внедряется с использованием технологии Microsoft.NET. Например, Tekla Structures поддерживает следующие стандартные форматы: IFC, CIS/2, SDNF и DSTV. Tekla Structures поддерживает собственные форматы, например DWG, DXF и DGN.
Конфигурации Tekla Structures:
- Tekla Structures, Full Detailing представляет собой универсальную конфигурацию, содержащую модули деталировки металлических конструкции, сборных железобетонных изделий и монолитных бетонных изделий. Предусмотрено создание трехмерных моделей конструкций из стали и бетона, а также автоматическая генерация чертежей КМ и КМД.
- Tekla Structures, Steel Detailing представляет собой конфигурацию, предназначенную для проектирования металлоконструкций. Пользователь может создавать детальные трехмерные модели любых металлических конструкций и получать соответствующие данные для производства и монтажа, используемые всеми участниками проекта.
- Tekla Structures, Precast Concrete Detailing представляет собой стандартную конфигурацию, дополненную важными функциями деталировки сборных железобетонных конструкций. Пользователь может создавать детальные трехмерные модели бетонных конструкций и получать соответствующие данные по производству и монтажу, используемые совместно со всеми участниками проекта.
- Tekla Structures, Reinforced Concrete Detailing представляет собой стандартную конфигурацию, дополненную важными функциями деталировку монолитных железобетонных изделий. Пользователь может создавать детальные трехмерные модели монолитных железобетонных изделий и получать соответствующие данные по производству и монтажу, используемые совместно со всеми участниками проекта.
- Tekla Structures, Engineering представляет собой стандартную конфигурацию, позволяющую выполнять синхронизированное конструирование. Проектировщики металлоконструкций и инженеры, проектирующие внутренние инженерные системы, могут сотрудничать в рамках совместно используемой модели.
|
| |
 Читать статью дальше (комментариев - 17)
Читать статью дальше (комментариев - 17)
| |
|
 |
 Автор: Williams Автор: Williams
 Дата: 12 февраля 2023 Дата: 12 февраля 2023
 Просмотров: 1 930 Просмотров: 1 930 |
| |
Weise Suite 2023
Weise Bautagebuch 2023.0.0.0, Brandschutznachweis 2023.1.1.561, Brandschutzordnung 2023.0.0.0,
Fluchtplan 2023.0.0.1, HOAI-Pro 2023 v1.0.23.22, Nexo 2023.0.0.4, PrintForm 2023.0.0.1,
Project-Manager 2023.0.0.3, SiGe-Manager 2023.0.0.3, Smart-Check 2023.0.0.1, Weise Terminplaner 2023.0.0.1
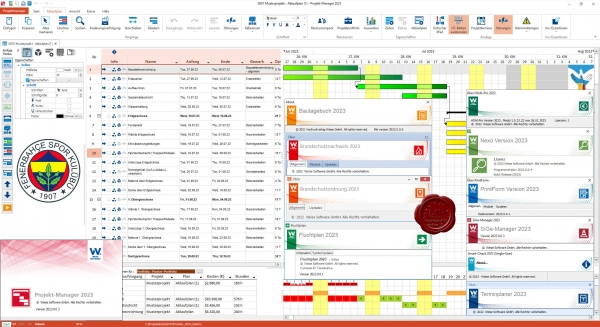
Bautagebuch 2023 is a program for the comprehensive documentation of the construction process as well as for the creation and administration of construction diaries and construction site reports. The clearly arranged structure, the easy handling and the possibility to adapt the program to the individual needs of the user make the software a valuable tool in everyday work. In addition to general information about the construction project and the personal details of the client, site manager and SiGe coordinator, the following additional information is recorded: Weather conditions, minimum and maximum temperature, persons involved in the inspection, persons present on the construction site, daily performance, construction status, acceptances, deviations, defects, instructions, plans, construction materials and use of large equipment. For better documentation of the construction status and any defects, photos can be added to the construction report, which you can also manage via the integrated image database. All address data is stored in a database from which it can be inserted into the construction report at any time. The program contains different templates for printing, which you can change individually. Furthermore, additional functions, such as a construction meeting protocol or the optional module "Defect Management" are available to you.
With Brandschutznachweis 2023 you have software at your disposal that helps you to quickly and efficiently create fire protection certificates for all federal states. The software includes verifications by building class and for regulated special buildings. The fire protection verification software is specially tailored to the creation of fire protection verifications for all building and height classes as well as the regulated special buildings of all federal states. In addition, fire protection certificates can also be created according to the model industrial building guideline. Input masks and structured queries ensure that important information is not forgotten. Context-related help texts explain the queries, default values simplify the input. Master data such as the design author, building owner, building project, property and building data can be taken from the integrated database or entered via the keyboard. The master data entry is followed by the fire protection classification, in which areas, floors, limit distances, the type of use and other specifications are queried. A sample concept is then generated, which is then individually adapted to the concrete project. The fire safety regulations serve the employer to communicate all fire safety regulations made in the company. They are intended not only for the company's employees but also for people from outside the company who are on the company's premises or in its buildings.
The program Brandschutzordnung 2023 supports safety specialists or fire protection officers of companies, managing directors or service providers in creating and updating fire protection regulations according to DIN 14096, Parts A, B and C. Part A can be translated into the following languages: English, French, Spanish, Italian, Czech, Polish, Arabic, Bulgarian, Romanian, Serbian, Turkish, Russian, Ukrainian. The program is suitable for all types of buildings and offers text modules and templates suitable for the respective type of building use. A structure based on DIN 14096 and checklists ensure that important information is not forgotten. Fire protection, danger, prohibition and rescue signs can be taken from an extensive symbol library or external graphics can be imported and inserted into the fire protection regulations. Automatically created tables of contents save time and make routine work superfluous.
Fluchtplan. With the escape plan software, 2023 architects and engineers, fire protection and safety officers, occupational safety specialists, surveyors or facility managers can create escape and rescue plans in multiple languages in accordance with DIN ISO 23601. In addition, fire brigade plans according to DIN 14095 including standard-compliant symbolism and fire brigade running maps as well as fire protection plans according to VDI 3819, Sheet 4 (draft) can also be generated. The plans can easily be generated from scratch or read in on the basis of DXF, DWG or PDF files. Users do not have to create floor plans line by line with Fluchtplan 2023. An integrated parametric 2D floor plan generator relieves them of most of the work, speeds up and streamlines plan creation. Knowledge of CAD is therefore not required. Any employee who is familiar with Microsoft Office will immediately get to grips with the program.
HOAI-Pro 2023 supports planners in the transparent and legally compliant calculation of fees as well as the preparation of offers and invoices according to HOAI 2021, 2013, 2009 and 1996. The software offers flexible setting options for billing in accordance with the ECJ ruling. For example, it is possible to bypass interpolation, fee zone and fee rate for chargeable costs, change cost approach designations or subdivide service phases individually. In deviation from the HOAI, separate or additional service phases can be defined and surcharges and discounts can also be freely defined. Flat-rate fees also offer the possibility of freely agreeing on additional services or granting discounts. In addition, offers or invoices can be designed independently of rules and regulations using free service profiles. The contracts included in the program have also been adapted to the latest ECJ ruling. It is also possible to calculate fees according to DIN 276, version 2018-12, including GAEB import.
Nexo 2023 is an extremely powerful, reliable program equipped with numerous extras for analyzing, maintaining and optimizing your address databases. The main focus of the software is the search for duplicates.
PrintForm 2023 currently provides you with over 2500 forms in 8 topic-specific modules. But PrintForm is more than just a construction-specific collection of templates or a filling-in aid. Various functions and automatisms simplify work processes and make them more efficient. For example, an editable address database provides all addresses and information on properties, building projects, authorities or building participants. Important data is thus entered only once and can then be automatically transferred to all forms. If input fields contain numerical values and these are mathematically linked, calculation functions take over the calculation. This eliminates the need for time-consuming multiple entries or pocket calculators and prevents sources of error. In addition, PrintForm 2023 has numerous useful functions such as automated form dispatch, internal word processing including mail merge function, PDF export with integrated e-mail distribution list as well as image management and the possibility of assigning user rights.
Besides costs, deadlines are one of the neuralgic points in connection with the realization of construction projects. Project Manager 2023 enables tighter planning and construction and assembly times. For this purpose, the program clearly displays work processes and interdependencies in the form of bar charts, structure plans or network plans, optimizes the use of resources and shows bottlenecks. If the individual processes are linked with each other and their time dependencies are defined, it is possible to calculate quickly and precisely what consequences the postponement of one or more trades will have on subsequent deadlines. The utilization of personnel, vehicles or equipment can also be optimized with the help of bar charts. Therefore, the project manager can be used for the external coordination of project participants and trades on the construction site as well as for internal office personnel and resource planning.
According to studies, two thirds of all accidents on construction sites are due to errors in the run-up to construction work, lack of organization and coordination. The aim of safety and health coordination (SiGe) is to improve safety on construction sites and to reduce the number of accidents, downtimes and the resulting follow-up costs. But the workload for SiGe coordinators is high. The SiGe Manager 2023simplifies the conception and coordination of SiGe measures and minimises the time required for architects, engineers, construction managers or project controllers commissioned with SiGe coordination. Particularly worth mentioning is a module for the automatic generation of construction site regulations including project data, table of contents, outline and symbols. Furthermore, the program includes numerous additional functions such as templates, laws, checklists for construction site inspections, a module for the automatic generation of construction site regulations and a free app with a hazard catalogue.
Smartcheck is a software for creating checklists of all kinds, such as building site or fire protection inspections, regular inspections of objects, fixtures or parts, inspection or to-do lists, questionnaires and much more. The checklists are easily created with a template editor on the PC and managed in projects. Predefined sample lists, which can be adapted by you, as well as numerous line and table layouts support you in building the checklists. With the help of freely designable page elements such as text blocks, headings, page header and page footer, you give the checklists a professional appearance and can adapt them to the company layout. The lists are transferred to the desired smartphones or tablets via a synchronization function. The checklists can then be conveniently filled out on the road and synchronized with the PC application via WLAN or USB. The finished checklists can then be printed on the PC or exported in various formats.
The appointment planner is used to manage and display your business and personal appointments. You have the option of synchronizing all appointments with MS Outlook or exporting them in other formats (xls, txt, xml, htm) Clear input masks make working with Appointment Planner 2023 uncomplicated and intuitive. In addition to general appointment information such as subject, location, start and end, you also have the option of an acoustic and/or visual appointment info. Regularly recurring appointments can also be entered with different repetition patterns. In addition, the appointment planner contains a state-specific calendar in which you can edit public holidays, holidays and non-working times as desired. Interesting for all users who operate the program with several users and on several computers is the integrated monitoring function with which you can also view and edit the appointments of other users, depending on the user rights. A template administration with various predefined reports is available for printing the appointments. Of course, you can also modify these templates or add your own templates. The integrated report generator helps you to optimally adapt your reports to your personal wishes.
|
| |
 Читать статью дальше (комментариев - 14)
Читать статью дальше (комментариев - 14)
| |
|
 |
 Автор: Williams Автор: Williams
 Дата: 10 февраля 2023 Дата: 10 февраля 2023
 Просмотров: 3 397 Просмотров: 3 397 |
| |
Rarlab WinRAR v6.20 bra+eng+fra+ger+ita+por+rus+tur+ukr x32+x64
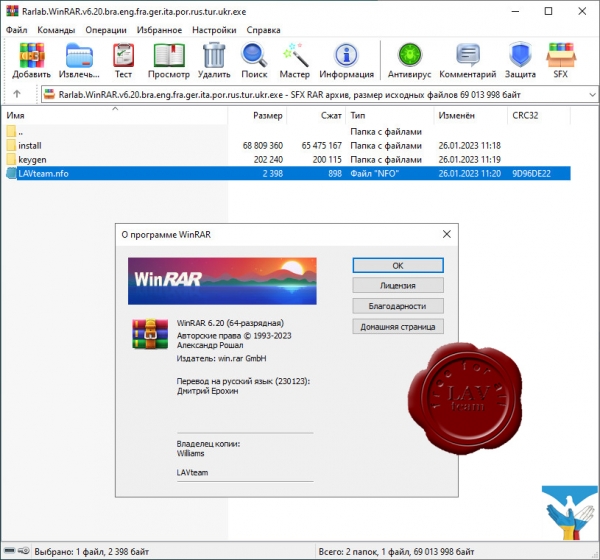
Архиватор RAR является самой распространенной программой после операционной системы и браузера, ведь большинство программ и в Интернете, и у пользователей хранятся в сжатом виде в архивах.
WinRAR – мощная утилита для создания и управления архивами, содержащая целый спектр дополнительных полезных функций. Программа WinRAR ежедневно используется миллионами людей во всем мире для экономии места на ПК и быстрой передачи файлов.
WinRAR больше не поддерживает Windows 98, Windows Me, Windows NT.
What's new in the latest version:
WinRAR - What's new in the latest version
Version 6.20
1. If "Autodetect passwords" option in "Organizer passwords" dialog
is enabled and password matching a processing archive is present
among saved passwords, it is applied automatically. This option
is applicable only for archives in RAR 5.0 and ZIP formats,
which allow to verify the password validity quickly.
There is a minor chance of incorrect password detection
for ZIP archives if stored passwords do not include a proper one.
If encrypted ZIP archive extraction fails, you can try to disable
this option, repeat extraction and enter a valid password manually.
2. If extraction command involves only a part of files in RAR archive,
the additional archive analysis is performed when starting extraction.
It helps to properly unpack file references even if reference source
is not selected. It works for most of RAR archives except for volumes
on multiple removable media and archives containing a very large
number of references.
Also in some cases such analysis may help to optimize the amount
of processing data when extracting individual files from
semi-solid archives created with -s and -se switches.
3. "Save original archive name and time" option on "Options" page
of archiving dialog allows to save the original archive name
and creation time. If archive includes such saved name and time,
they are displayed on "Info" page of "Show information" command
and can be restored on "Options" page of same command.
Restoring involves renaming an archive to original name and setting
the saved time as the archive creation and modification time.
Switch -ams or just -am together with archive modification commands
can be used to save the archive name and time in the command line mode.
These saved parameters are displayed in header of "l" and "v" commands
output and can be restored with -amr switch combined with "ch" command,
such as "rar ch -amr arc.rar". If -amr is specified, "ch" ignores
other archive modification switches.
4. Faster RAR5 compression of poorly compressible data on modern CPUs
with 8 or more execution threads. This applies to all methods
except "Fastest", which performance remains the same.
5. "Repair" command efficiency is improved for shuffled data blocks
in recovery record protected RAR5 archives.
6. If file size has grown after archiving when creating non-solid
RAR volumes, such file is stored without compression regardless of
volume number, provided that file isn't split between volumes.
Previously it worked only for files in the first volume.
7. Added decompression of .zipx archives containing file references,
provided that both reference source and target are selected
and reference source precedes the target inside of archive.
Typically, if .zipx archive includes file references, it is necessary
to unpack the entire archive to extract references successfully.
8. Added decompression of .zst long range mode archives with dictionary
exceeding 128 MB. Previously it was possible to decompress them only
if dictionary was 128 MB or less.
9. If "Turn PC off", "Hibernate", "Sleep" or "Restart PC" archiving
options are enabled in WinRAR, a prompt to confirm or cancel
such power management action is displayed directly before starting it.
If no selection was made by user for 30 seconds, the proposed action
is confirmed and started automatically.
This prompt is also displayed for -ioff switch in WinRAR command line,
but not in console RAR command line.
10. Context menu in WinRAR file list provides "Open in internal viewer"
command for archive files. It can be helpful if you wish to view
the archive raw data in internal viewer. For example, to read
an email archive with UUE attachments included.
Usual "View" command always displays the archive contents.
If file is recognized as UUE archive, "View" would show UUE attachments.
11. Recovery record size is displayed on "Archive" page of file properties
invoked from Explorer context menu for archives in RAR5 format.
Previously there was only "Present" instead of exact size
for RAR5 archives.
12. When archiving from stdin with -si switch, RAR displays the current
amount of read bytes as the progress indicator.
13. If wrong password is specified when adding files to encrypted
solid RAR5 archive, a password will be requested again.
Previous versions cancelled archiving in this case.
14. If both options "Test archived files" and "Clear attribute "Archive"
after compressing" or their command line -t -ac equivalents are
enabled when archiving, "Archive" attribute will be cleared only
if test was completed successfully. Previously it was cleared even
when test reported errors.
15. NoDrives value containing the bit mask to hide drives can be now
read from "HKEY_CURRENT_USER\Software\WinRAR\Policy" Registry key,
which allows to include it to winrar.ini if necessary.
Its "Software\Microsoft\Windows\CurrentVersion\Policies" locations
in HKEY_CURRENT_USER and HKEY_LOCAL_MACHINE are also supported.
Previously only "Software\Microsoft\Windows\CurrentVersion\Policies"
in HKEY_CURRENT_USER was recognized.
16. Bugs fixed:
a) archive modification commands could fail for some ZIP archives
with file comments;
b) fixed a memory leak when reading contents of .tar.bz2 archives;
c) if source and resulting archive format is the same, the archive
conversion command didn't set the original archive time
to a newly created archive even if "Original archive time" option
was selected in archiving parameters;
d) if "Merge volumes contents" option in "Settings/File list" was
turned on, the folder packed size in WinRAR file list could be
less than expected when browsing a multivolume archive contents.
It didn't include the packed size of file parts continuing from
previous volume into calculation;
e) even if "Set file security" extraction option was turned off
by default, extraction commands in Explorer context menu still
attempted to restore NTFS file security data;
f) WinRAR could read data beyond the end of buffer and crash
when unpacking files from specially crafted ZIP archive.
We are thankful to Bakker working with Trend Micro Zero Day
Initiative for letting us know about this bug. |
| |
 Читать статью дальше (комментариев - 18)
Читать статью дальше (комментариев - 18)
| |
|
 |
| ПОИСК ПО САЙТУ |
 |
|
 |
|