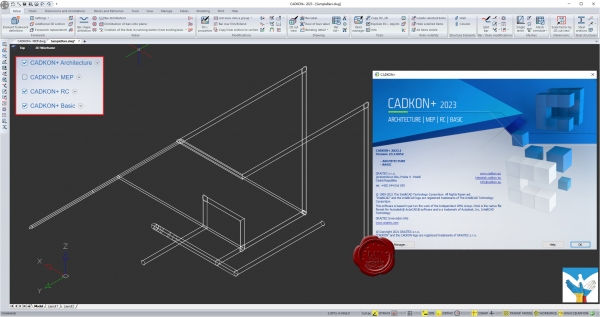
CADKON+ BASIC
All powerful drawing functions that you know from ordinary CAD software, including a full support of DWG format, work with layers, viewports and much more. All functions commonly used for drawing and drawing modifications are available. They are for example lines, polylines, copy, move, rotate, stretch, measure and many others. You can choose between a modern control environment using tool ribbons or a classic icon environment. Keyboard shortcut support or so called "Command Suggestion" are self-evident.
CADKON+ ARCHITECTURE
All efficient drawing functions, that you know from regular CAD programs, including full support of the latest DWG format. CADKON+ enables the drawing enviroment to be set according to existing company standards. It includes mainly a layer system and settings of linetypes and lineweights connected with it, furthermore drawing scale, units, display of elements and library sharing which is pre-set but can be also modified and set according to your company standards. CADKON+ offers compact command groups used to draw building construction that enable you render a specific construction in a drawing simply by entering its parameters. Consequent modifications and parameter changes can be done using specialized functions or basic editing tools. Unifying feature of all the rendered constructions are quick changes. To draw vertical cuts and views, CADKON+ provides tools, which you use to create cuts and views effectively and take use of already existing information from floor plan drawings. Rendered construction elements can be itemized and you may generate a table with a piece list and view schemes. It takes only a few clicks to create a room legend or a floor structure legend depending on the rooms. Apart from creating new projects, CADKON+ allows you to take over and modify other projects created originally in other CAD environments. This is possible thanks to independence and openness of the whole system. Access to libraries of manufacturers and common elements contributes to a higher productivity and to a efficient drawing. The option to save created constructions to be used later and by other users is another advantage. CADKON+ offers a wide variety of useful functions that can be used to finish a construction drawing with ease. They include dimensioning, text labels and references, legends of materials and used lines for cables, pipes, borders etc., stake points, stamps, drawing frames and much more.
CADKON+ MEP
Is absent in the installer.
CADKON+ RC
CADKON+ RC is CAD software fully compatible with DWG format. It offers to its users a simple, natural and cost-effective solution for frequent demands when creating and modifying drawings. With a modern and easy-to-use interface, CADKON+ RC creates all 2D and 3D elements, it contains functions to navigate in the drawing and visualise it and also works with terms such as "layers", "grip points", "windows" etc. The program includes a library of frequently used reinforcement shapes, including 3D shapes. Other shapes can be defined using a curve or by formwork. A variable length item is available for form-complex constructions, and you can use an item in linear meters to reinforce wreaths or like wall secondary reinforcement. Lists automatically contains inserted reinforcement with respect to user settings. You can choose whether to show items from the entire drawing, selected elements, or layers. Any change in reinforcement will immediately appear in the list so that these are always up to date. Tables are usually placed in the drawing, but they can also be exported to Excel. All inserted reinforcement also has its 3D model, which acts as a basis for its display and evaluation. This guarantees a clear evaluation of the amount of reinforcement used and also the display of reinforcement in 2D views. Changes made in one view are automatically taken into account in all other views. Each reinforcement bar can be displayed and described in each 2D-view in different way. The contents of annotations is filled and updated automatically according to the reinforcement. You can freely specify the shape of the annotations by assembling your own mask from different reinforcement parameters. Rebar meshes tools include a user-extensible meshes library, inserting single meshes, modifying and cutting them, pulling networks out of the floor plan with dimensioning, and a mesh schedule. There are a wide range of mesh presentation settings.