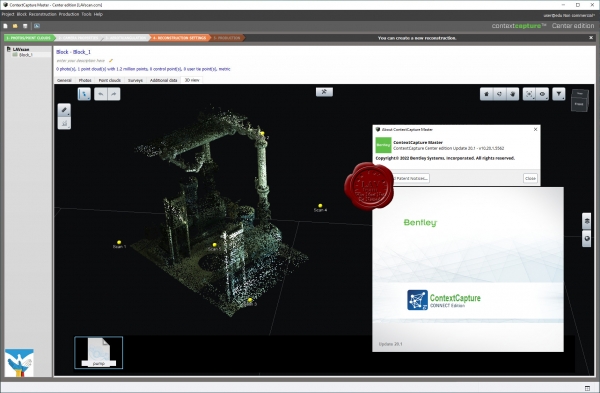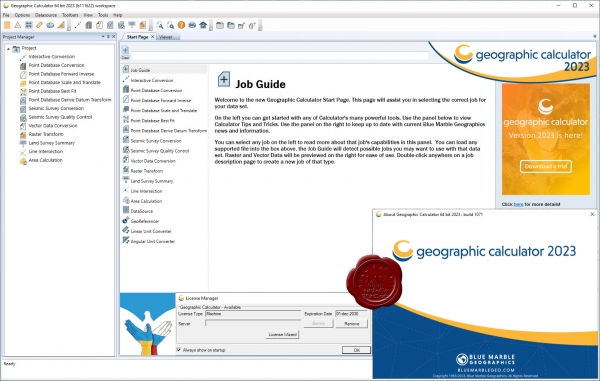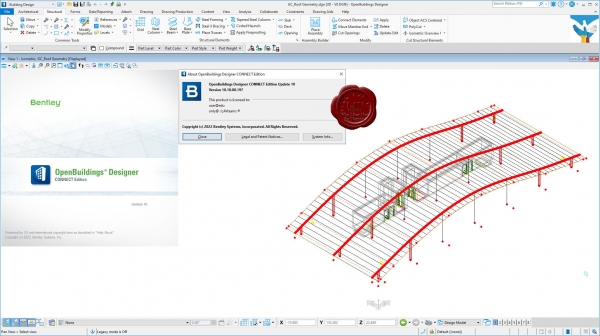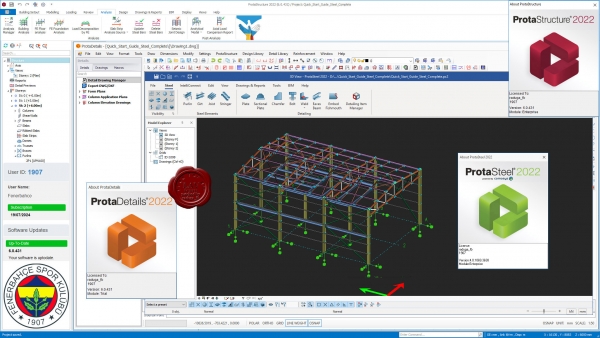|
 |
 Автор: Williams Автор: Williams
 Дата: 5 декабря 2022 Дата: 5 декабря 2022
 Просмотров: 3 366 Просмотров: 3 366 |
| |
Bentley ContextCapture Center CONNECT Edition Update 21 version 10.20.01.5562

Reality modeling is the process of capturing the physical reality of an infrastructure asset, creating a representation of it, and maintaining it through continuous surveys. Bentley's reality modeling software, ContextCapture, provides you with real-world digital context in the form of a 3D reality mesh.
A reality mesh is a 3D model of real-world conditions that contains large amounts of triangles and image data. Each digital component can be automatically recognized and/or geospatially referenced, providing you with an intuitive and immersive way to navigate, find, view, and query your asset information. You can use reality meshes in many engineering, maintenance, or GIS workflows to provide precise real-world digital context for design, construction, and operations decisions.
Overlapping photos from drones and ground-level imagery, supplemented by laser scans where needed, ContextCapture enables you to generate spatially-classified and engineering-ready reality meshes at any desired level of accuracy and scale, including an entire city.
Depending on your project and organizational needs, you can choose from ContextCapture, ContextCapture Cloud Processing Service, or ContextCapture Center. If you are working on an individual desktop computer and you have projects that require less than 300 gigapixels of imagery and/or 3 billion points from a laser scanner, ContextCapture or ContextCapture Cloud Processing Service are perfect solutions. If your projects are larger, and you wish to utilize multi-engine parallel processing to speed the production of your reality model, ContextCapture Cloud Processing Service or ContextCapture Center are perfect for your needs. Click below to get more details about these innovative products. |
| |
 Читать статью дальше (комментариев - 25)
Читать статью дальше (комментариев - 25)
| |
|
 |
 Автор: Williams Автор: Williams
 Дата: 4 декабря 2022 Дата: 4 декабря 2022
 Просмотров: 1 552 Просмотров: 1 552 |
| |
Blue Marble Geographic Calculator 2023 build 1071

Geographic Calculator is a powerful geodetic application with particular strength in survey, seismic, and energy exploration. In addition to single point, point database, and file conversion tools, this highly accurate transformation software includes many specialized tools such as Canadian DLS (Dominion Land Survey) Land Grid tools, Seismic Survey Conversion tools, Area of Use tools for guiding users, HTDP, Geoid Creation tools, and much more. Geographic Calculator supports a wide range of file formats with support from the largest geodetic parameter database available anywhere. When transformations have to be correct, consistent and certifiable, GIS professionals around the world choose Geographic Calculator. |
| |
 Читать статью дальше (комментариев - 19)
Читать статью дальше (комментариев - 19)
| |
|
 |
 Автор: Williams Автор: Williams
 Дата: 2 декабря 2022 Дата: 2 декабря 2022
 Просмотров: 1 310 Просмотров: 1 310 |
| |
Bentley OpenBuildings Designer CONNECT Edition Update 10 v10.10.00.197 - online installer

Почему OpenBuildings, больше, чем BIM. Ответ кроется в прошлом названии программы - AECOsim. Как правило, все современные BIM-решения, которые позиционируются, как комплексные, можно описать только тремя буквами: AEC – архитектура, инженерные сети, строительство. AECOsim кроме этого есть функционал для эксплуатации, к тому же в OpenBuildings в рамках одного файла легко можно объединить проект здания с большими инфраструктурными проектами.
7 причин, почему стоит работать в OpenBuildings:
- Упрощение процесса проектирования.
- Подключение существующей реальности.
- Создание архитектурных решений, конструктивных решений, комплексных инженерных систем.
- Совместимость с вычислительным проектированием.
- Управление данными и отчетностью.
- Всесторонняя совместимость и взаимодействие.
- Визуализация.
С OpenBuildings вы получите огромную библиотеку предварительно разработанных 3D-моделей различных архитектурных, конструктивных и инженерных компонентов, а также электрические символы.
Одной из наиболее важных частей моделирования OpenBuildings является то, что в нем есть возможность объединенного рабочего пространства. Это рабочий процесс, в котором разные специалисты могут работать над разными частями проекта, а затем объединять в один комплексный проект, который будет содержать все проектные и BIM данные.
Для анализа проекта и корректировки ваших решений, особенно на ранних этапах проекта, когда нет данных от смежников, вы можете воспользоваться моделированием реальности для создания точной цифровой копии любого объекта от помещения до целого города. Программа может обрабатывать облака точек, фотографии, 3д фотографии, сетки реальности.
Каждый элемент модели можно снабдить ссылками которые будут ссылаться либо на чертежи, либо на офисные документы ворд, пдф, эксель и дргие. Гипермоделирование - это особенность, уникальная для решения Bentley, основанного на технологии Power-Platform, которая накладывает чертежи на модель.
OpenBuildings может интегрировать в себя разные типы файлов: 3D Object file, Sketchup File, 3D Max file, Revit Family, DWG/DXF, gbXML (энергетический анализ), 3dm – Rhino.
Благодаря многообразию решений Бентли на платформе MicroStation все специалисты от ГИС до ПРОЕКТИРОВАНИЯ, СТРОИТЕЛЬСТВА, ДОРОГ И МОСТОВ получают междисциплинарную координацию с эталонной технологией MicroStation и ее федеративным подходом. Таким образом, платформа MicroStation и ее формат файла dgn представляют собой среду общего моделирования. За время существования проекта создается много данных. Каждый участник проекта должен иметь доступ к нужным данным в нужное время в нужном формате. |
| |
 Читать статью дальше (комментариев - 13)
Читать статью дальше (комментариев - 13)
| |
|
 |
 Автор: Williams Автор: Williams
 Дата: 1 декабря 2022 Дата: 1 декабря 2022
 Просмотров: 6 041 Просмотров: 6 041 |
| |
ProtaStructure Suite Enterprise 2022 v6.0.431
now fully offline

ProtaStructure Suite is the most comprehensive solution for multi-material analysis, design and automated detail drawings of structures. ProtaStructure Suite combines the power of ProtaStructure together with the full detailing capability of ProtaDetails for the ultimate building design and detailing solution for structural engineering professionals. See below for information on which system is best for your business. ProtaStructure Professional Suite is the all-in-one package for multi-material modelling with steel, concrete and composite members, 3-D finite element analysis, code-compliant design and detailing of building structures. ProtaStructure Enterprise Suite extends professional edition with advanced time-history, staged construction and nonlinear analyses, seismic isolators, nonlinear link elements and seismic assessment/retrofitting. ProtaStructure includes new module - ProtaSteel - for steel connection design and detailing. Hundreds of new features and enhancements in ProtaStructure and ProtaDetails for rapidly designing and documenting your building projects, and our dynamic new ProtaBIM for coordination with other leading BIM systems.
What's new:
|
| |
 Читать статью дальше (комментариев - 49)
Читать статью дальше (комментариев - 49)
| |
|
 |
| ПОИСК ПО САЙТУ |
 |
|
 |
|