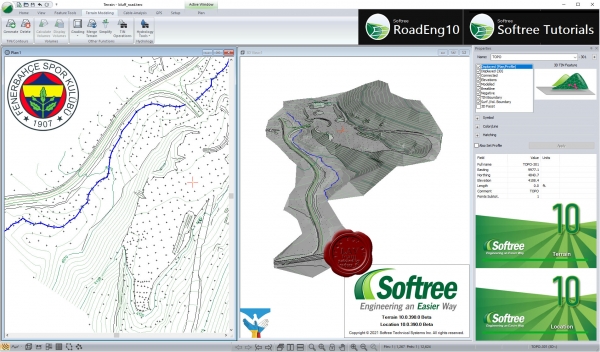
RoadEng is an interactive civil engineering design software for road, rail, and pipeline projects. Faster, lighter, easier and specialized for the design of rural infrastructure, RoadEng significantly speeds up the corridor design process. Built from the ground up to work with surfaces, cross-sections, and alignments, RoadEng handles larger data sets in ways other civil design software cannot. No additional CAD software required. You don’t need to struggle with complicated and expensive CAD software. No need to learn and re-learn complicated software for complex highway interchanges and other things you don’t do.
RoadEng Features & Functions.
Geometric Road & Corridor Design
Geometric corridor design in a simple and intuitive user interface. Visualize your road design in 3D, plan, profile and section views simultaneously. Make a change to the project, dynamically watch all of the windows update.
Site Design
A variety of simple, but powerful features are available for site design and grading. Create virtually anything in 3D: bridge sites, terracing, pipes, surfaces, channels, ditches, pads or sub-surface zones.
Terrain Modelling & Survey Data Management
Create digital terrain models (TIN) from almost any topo data, including large point sets (like UAV or LiDAR data) with over 10,000,000 points. Create contours, labels, and customize your display with slope vectors, and color shading for slope, aspect, and elevation.
Cross-Section & Template Control
Your cross-section template is an essential building block for your corridor design. RoadEng’s flexible template editor allows you to assemble typical sections using a library of customizable components. Account for ditches, pavement, sub-base materials, varying lane widths, cut slopes, variable height fill slopes, curbs, sidewalks etc. Visualize the template in typical sections (or at a specific station) prior to implementing in your design.
Earthwork Volumes & Costs As You Design
Get your earthwork and material volumes, as well as the sub-grade construction costs. With earthwork costing data as you design, you can adjust your design based on cost. Compare costs for design alternatives. Know preliminary construction costs before you build.
Watershed & Hydrology Tools
Easily determine catchment areas of the TIN model and create corresponding features. The automatic calculation of watershed areas is based on a regular grid. The user can choose the grid cell size. An additional drainage area feature allows users to determine the drainage area associated with a specific point, useful in culvert design projects.
Culvert Design
RoadEng includes two primary methods for the design of culverts, cross drains and fish passages. Add simple culverts using the culvert editor panel in RoadEng's Location Module. Culverts can also be designed in more detail using multiple alignment functionality.
Easily Include Web-Imagery
Live Maps tool provides direct online access to free imagery and low-resolution DEM data. Automatically georeferenced and brought into the background of it into your project.
GPS-Enabled Field Solutions
Designed to work on all Windows 10-enabled tablets and compatible with most internal/external GPS devices. GPS integration in all modules allows you to view where you are in Plan, Profile, or Section view at any time. Create GPS tracks on your primary survey data. Create georeferenced PDFs for use with Avenza Maps.
Output & Sharing
Easily share and showcase your design with Multi-Plot Report Builder. Print out plan, profile, and cross-section data as one document. Simplify your presentation of deliverables with single document control. Output sheets interactively update with your design. Easily output and share with other programs. RoadEng and Softree Optimal both work alone, or it can integrate into other CAD or GIS-based engineering systems. Easy export to machine control through LandXML.
Road Reclamation & Decommissioning
Planning road reclamation and decommissioning is easily completed using RoadEng. RoadEng’s simple user interface allows the user to customize their road geometry to meet project requirements and communicate expectations to builders. Planners have the ability to use variable cut and fill slopes that automatically adjust to target separate features (such as edge of existing road prism). Other useful features include design time costing, and being able to easily track material handling and movement along the entire alignment.