|
 |
 Автор: Williams Автор: Williams
 Дата: 19 ноября 2020 Дата: 19 ноября 2020
 Просмотров: 1 429 Просмотров: 1 429 |
| |
CADFolks - SolidWorks 2020: Step-By-Step Guide
CADFolks, 2020
pdf, 430 pages, english
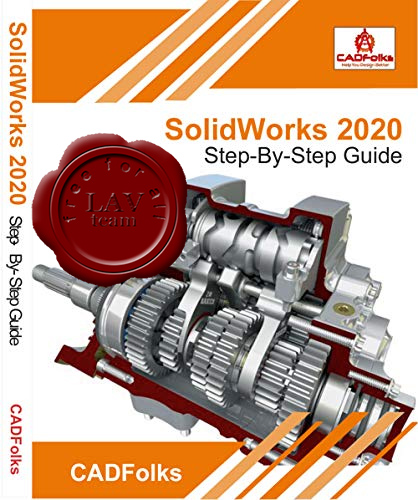
This book starts with SolidWorks 2020 using step-by-step examples. It begins with creating sketches and parts, assembling them, and then creating print ready drawings. This book gives you an idea about how you can design and document various mechanical components, and helps you to learn some advanced tools and techniques. This book also follows some of the best practices in creating parts. In addition to this, there are some additional chapters covering sheet metal and surface design. Each topic in this book has a brief introduction and a step-by-step example. This will help you to learn SolidWorks 2020 quickly and easily.
- Go through with the User Interface.
- A step-by-step practice to create sketches and 3D models.
- Teach you about advance Part Modeling tools.
- Learn the procedure to create Multiple-body parts.
- Learn to modify components at each step.
- Learn to create assemblies.
- Learn Top-down assembly design.
- Learn to create 2D drawings.
- Learn basic tools available in Sheet Metal and Surface Environment.
- Create sheet metal drawings.
|
| |
 Читать статью дальше (комментариев - 9)
Читать статью дальше (комментариев - 9)
| |
|
 |
 Автор: Williams Автор: Williams
 Дата: 18 ноября 2020 Дата: 18 ноября 2020
 Просмотров: 4 493 Просмотров: 4 493 |
| |
fine FIN EC Suite 2020
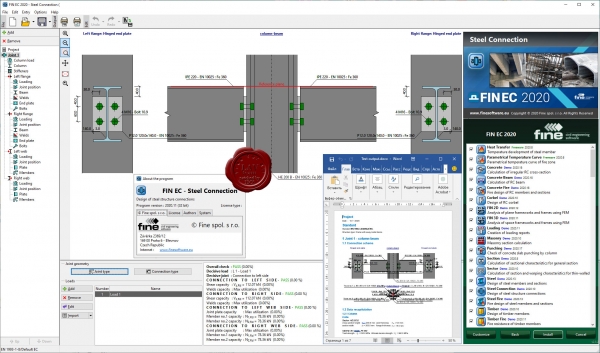
FIN EC - structural design software - contains programs for analysis of frame structures using the finite element method (FEM) and complete structural design of individual elements or details.
FIN EC Solutions:
- Structural Analysis - Structural analysis of frames and trusses using finite element method.
- Designing programs - Easy to use programs for design of structural elements.
- Structural details - Programs for design of details in steel and concrete structures.
- Fire Resistance - Easy verification of fire resistance for steel, concrete and timber structures.
- Loading - Compiling reports of structural self weight, variable, snow and wind loads.
- Cross-sections - Determination of cross-sectional characteristics.
|
| |
 Читать статью дальше (комментариев - 34)
Читать статью дальше (комментариев - 34)
| |
|
 |
 Автор: Williams Автор: Williams
 Дата: 17 ноября 2020 Дата: 17 ноября 2020
 Просмотров: 3 236 Просмотров: 3 236 |
| |
MathWorks Matlab R2020b:
Database Toolbox User's Guide
Report Generator User's Guide
MathWorks, 2020
pdf, 3218 pages (1246+1972), english
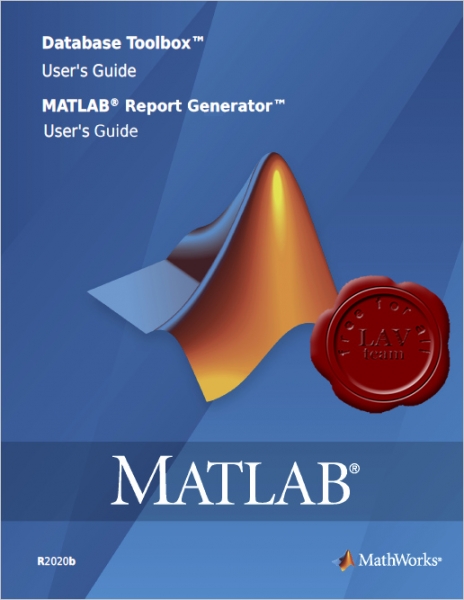
MATLAB Database Toolbox provides functions and an app for exchanging data with relational and nonrelational databases. It enables this exchange by automatically converting between database and MATLAB data types.
MATLAB Report Generator provides functions and APIs that integrate reporting capabilities into MATLAB applications. You can develop programs that generate reports in PDF, Microsoft Word, Microsoft PowerPoint, and HTML. MATLAB Report Generator enables you to dynamically capture results and figures from your MATLAB code and document those results in a single report that can be shared with others in your organization. You can use the prebuilt, customizable Word and HTML templates or design reports based on your organization’s templates and standards. |
| |
 Читать статью дальше (комментариев - 5)
Читать статью дальше (комментариев - 5)
| |
|
 |
 Автор: Williams Автор: Williams
 Дата: 16 ноября 2020 Дата: 16 ноября 2020
 Просмотров: 1 145 Просмотров: 1 145 |
| |
Geberit ProPlanner 2020 R2
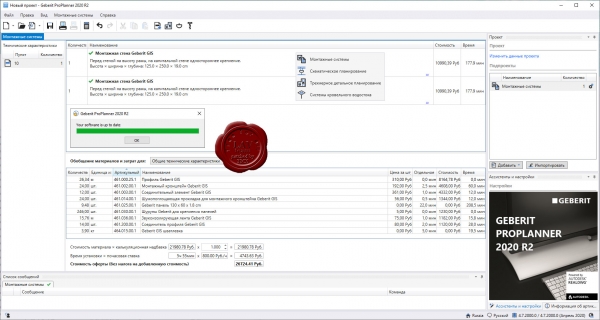
Competitive and reliable quotations are an important requirement for good planning. With its planning software ProPlanner, Geberit is providing sanitary entrepreneurs with a sophisticated tool in this regard.
The creation of cost estimates, specifications of service and quotations is a time and cost factor which cannot be underestimated. Geberit ProPlanner is customised to meet the needs of plumbers, sanitary engineers and the technical advisors at Geberit who concern themselves with the planning and calculation of medium-scale and major projects. The full range of sanitary technology – from drinking water, waste water and installation systems right through to syphonic roof drainage systems – is covered in this software package.
With a few clicks of the mouse, a fully dimensioned and calculated plan or the specification of service is created in the desired format. Schematic views, plan views, front views, 3D views of installation systems (including installation plans), as well as hydraulic, material, quotation and calculation lists are immediately available as output results. Various interfaces to other calculation programs are available for further processing of the planning results. Geberit ProPlanner automatically provides every detail in optimum, clear visualisation. Regular updates ensure that the software always operates with the latest standards and regulations. |
| |
 Читать статью дальше (комментариев - 8)
Читать статью дальше (комментариев - 8)
| |
|
 |
 Автор: Williams Автор: Williams
 Дата: 15 ноября 2020 Дата: 15 ноября 2020
 Просмотров: 3 305 Просмотров: 3 305 |
| |
M. Nadim Hassoun, Akthem Al-Manaseer - Structural Concrete: Theory and Design, 7 Edition
Wiley, 2020
pdf, 956 pages, english
ISBN: 978-1-11960-513-3
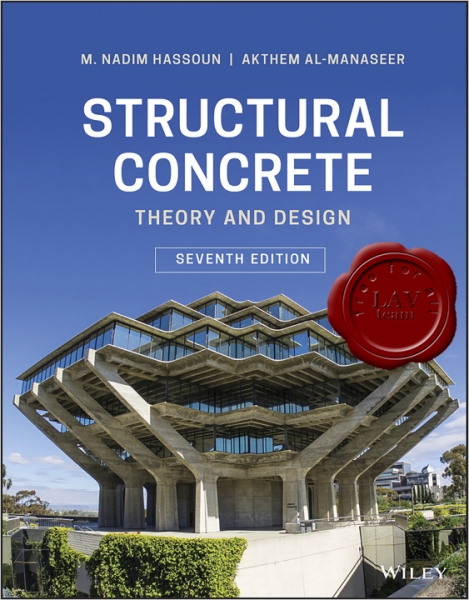
The leading structural concrete design reference for over two decades―updated to reflect the latest ACI 318-19 code.
A go-to resource for structural engineering students and professionals for over twenty years, this newly updated text on concrete structural design and analysis reflects the most recent ACI 318-19 code. It emphasizes student comprehension by presenting design methods alongside relevant codes and standards. It also offers numerous examples (presented using SI units and US-SI conversion factors) and practice problems to guide students through the analysis and design of each type of structural member.
New to Structural Concrete: Theory and Design, Seventh Edition are code provisions for transverse reinforcement and shear in wide beams, hanger reinforcement, and bi-directional interaction of one-way shear. This edition also includes the latest information on two-way shear strength, ordinary walls, seismic loads, reinforcement detailing and analysis, and materials requirements. This book covers the historical background of structural concrete; advantages and disadvantages; codes and practice; and design philosophy and concepts. It then launches into a discussion of the properties of reinforced concrete, and continues with chapters on flexural analysis and design; deflection and control of cracking; development length of reinforcing bars; designing with the strut-and-tie method; one-way slabs; axially loaded columns; and more.
Updated to align with the new ACI 318-19 code with new code provisions to include: transverse reinforcement and shear in wide beams, hanger reinforcement, bi-directional interaction of one-way shear, and reference to ACI certifications:
- Includes dozens of worked examples that explain the analysis and design of structural members.
- Offers updated information on two-way shear strength, seismic loads, materials requirements, and more.
- Improves the design ability of students by explaining code requirements and restrictions.
- Provides examples in SI units in every chapter as well as conversion factors from customary units to SI.
- Offers instructors access to a solutions manual via the book's companion website
Structural Concrete: Theory and Design, Seventh Edition is an excellent text for undergraduate and graduate students in civil and structural engineering programs. It will also benefit concrete designers, structural engineers, and civil engineers focused on structures. |
| |
 Читать статью дальше (комментариев - 19)
Читать статью дальше (комментариев - 19)
| |
|
 |
 Автор: Williams Автор: Williams
 Дата: 14 ноября 2020 Дата: 14 ноября 2020
 Просмотров: 6 232 Просмотров: 6 232 |
| |
Trimble Tekla Structures 2020 SP3 build 62435
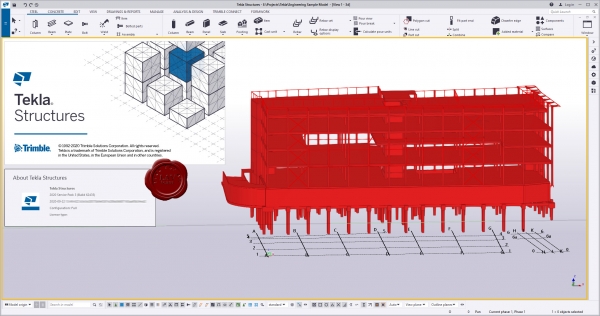
Tekla Structures - комплексное решение, которое позволяет значительно увеличить производительность проектирования промышленных и гражданских зданий с использованием различных конструкционных материалов, таких как: металлоконструкции, сборные железобетонные изделия и монолитные бетонные конструкции.
Tekla Structures представляет собой программное обеспечение информационного моделирования зданий (BIM), которое позволяет создавать точные, подробные, удобные для конструирования 3D модели из любого материала и любой сложности и управлять ими. Модели Tekla Structures можно использовать во всем процессе строительства от эскизов до производства, монтажа и управления строительными работами.
Tekla Structures можно использовать с другими существующими приложениями или отдельно как платформу для разработки собственных рабочих процессов. Открытая платформа поддерживает совместимость и стандартизацию. Tekla Structures стыкуется с различными системами через Tekla Open API через программный интерфейс приложения, который внедряется с использованием технологии Microsoft.NET. Например, Tekla Structures поддерживает следующие стандартные форматы: IFC, CIS/2, SDNF и DSTV. Tekla Structures поддерживает собственные форматы, например DWG, DXF и DGN.
Конфигурации Tekla Structures:
Tekla Structures, Full Detailing представляет собой универсальную конфигурацию, содержащую модули деталировки металлических конструкции, сборных железобетонных изделий и монолитных бетонных издели. Предусмотрено создание трехмерных моделей конструкций из стали и бетона, а также автоматическая генерация чертежей КМ и КМД.
Tekla Structures, Steel Detailing представляет собой конфигурацию, предназначенную для проектирования металлоконструкций. Пользователь может создавать детальные трехмерные модели любых металлических конструкций и получать соответствующие данные для производства и мантажа, используемые всеми участниками проекта.
Tekla Structures, Precast Concrete Detailing представляет собой стандартную конфигурацию, дополненную важными функциями деталировки сборных железобетонных конструкций. Пользователь может создавать детальные трехмерные модели бетонных конструкций и получать соответствующие данные по производству и монтажу, используемые совместно со всеми участниками проекта.
Tekla Structures, Reinforced Concrete Detailing представляет собой стандартную конфигурацию, дополненную важными функциями деталировку монолитных железобетонных изделий. Пользователь может создавать детальные трехмерные модели монолитных железобетонных изделий и получать соответствующие данные по производству и монтажу, используемые совместно со всеми участниками проекта.
Tekla Structures, Engineering представляет собой стандартную конфигурацию, позволяющую выполнять синхронизированное конструирование. Проектировщики металлоконструкций и инженеры, проектирующие внутренние инженерные системы, могут сотрудничать в рамках совместно используемой модели.
|
| |
 Читать статью дальше (комментариев - 23)
Читать статью дальше (комментариев - 23)
| |
|
 |
 Автор: Williams Автор: Williams
 Дата: 12 ноября 2020 Дата: 12 ноября 2020
 Просмотров: 3 782 Просмотров: 3 782 |
| |
Agisoft Metashape Pro v1.7.0 build 11340 x64
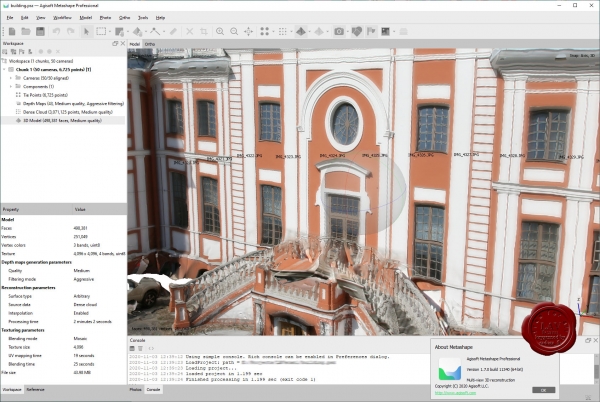
Agisoft Metashape Professional - это передовое программное обеспечение, максимально раскрывающее возможности фотограмметрии, а также включающее в себя технологии машинного обучения для анализа и пост-обработки, что позволяет получать максимально точные результаты.
Metashape позволяет обрабатывать изображения, получаемые с помощью RGB- или мультиспектральных камер, включая мультикамерные системы, преобразовывать снимки в плотные облака точек, текстурированные полигональные модели, геопривязанные ортофотопланы и цифровые модели рельефа/местности (ЦМР/ЦММ).
Дальнейшая постобработка позволяет удалять тени и искажения текстур с поверхности моделей, рассчитывать вегетационные индексы и составлять файлы предписаний для агротехнических мероприятий, автоматически классифицировать плотные облака точек и т.д.
Возможность экспорта во все внешние пакеты для постобработки делает Agisoft Metashape Professional универсальным фотограмметрическим инструментом.
|
| |
 Читать статью дальше (комментариев - 23)
Читать статью дальше (комментариев - 23)
| |
|
 |
 Автор: Williams Автор: Williams
 Дата: 11 ноября 2020 Дата: 11 ноября 2020
 Просмотров: 1 013 Просмотров: 1 013 |
| |
CSA Group S6 -
Canadian Highway Bridge Design Code, CSA S6:19
Commentary on Canadian Highway Bridge Design Code, CSA S6.1:19
Code canadien sur le calcul des ponts routiers, CSA S6:19
CSA Group, 2019
pdf, 1185+1092+1286 pages, english/english/french
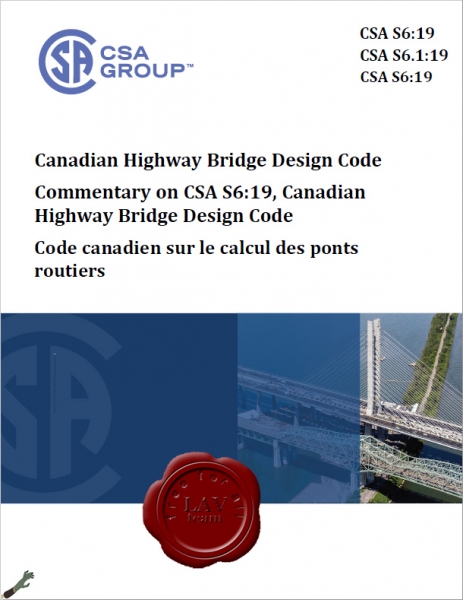
The CSA S6, Canadian Highway Bridge Design Code applies to the design, evaluation and structural rehabilitation design of fixed and movable highway bridges and establishes safety and reliability levels that are consistent across all jurisdictions in Canada. |
| |
 Читать статью дальше (комментариев - 7)
Читать статью дальше (комментариев - 7)
| |
|
 |
| ПОИСК ПО САЙТУ |
 |
|
 |
|