|
 |
 Автор: Williams Автор: Williams
 Дата: 31 июля 2020 Дата: 31 июля 2020
 Просмотров: 3 703 Просмотров: 3 703 |
| |
Munir Hamad - AutoCAD 2021 3D Modeling
Mercury Learning and Information, 2020
pdf, 401 pages, english
ISBN: 978-1-68392-525-5
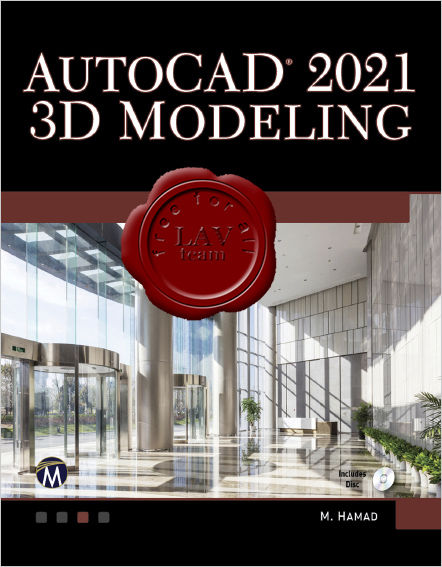
This book provides new and seasoned users with step-by-step procedures on creating and modifying 3D models, working with cameras and lights, assigning materials to objects, rendering, and printing. Unlike many AutoCAD competitors, it uses both metric and imperial units to illustrate the myriad tools for this popular application. AutoCAD 2021 3D Modeling includes 50 "mini-workshops,” that complete small projects from concept through actual plotting. Solving all of the workshops will simulate the creation of full projects (architectural and mechanical) from beginning to end, without overlooking any of the basic commands and functions in AutoCAD 2021.
Features:
- Provides new and seasoned users with step-by-step procedures on creating and modifying 3D models in both metric and imperial units.
- Companion files can be used to set up in-text drawing exercises and projects and to see the book’s figures in color.
|
| |
 Читать статью дальше (комментариев - 10)
Читать статью дальше (комментариев - 10)
| |
|
 |
 Автор: Williams Автор: Williams
 Дата: 30 июля 2020 Дата: 30 июля 2020
 Просмотров: 4 630 Просмотров: 4 630 |
| |
SOFiSTiK SOFiCAD 2020 SP 2020-5 Build 105 x64 for Autodesk AutoCAD 2021
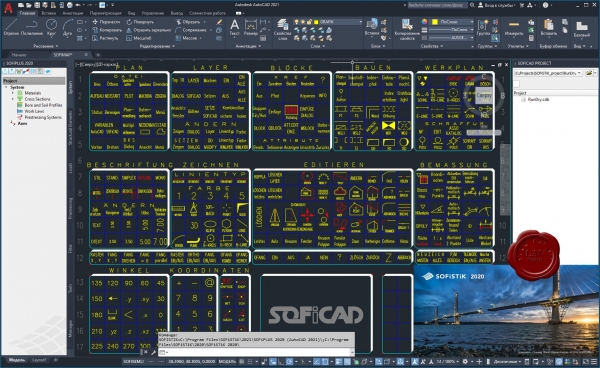
SOFiCAD is a fully featured CAD Software designed to serve SMEs, Agencies. SOFiCAD provides end-to-end solutions designed for Windows. This online CAD system offers 2D Drawing, Architectural Symbol Library, BIM Modeling, Design Templates, Drafting at one place.
SOFiCAD Detailing
Creation of formwork-, position- and shop drawings. Contains all functionalities and elements required for structural design drawings such as associative dimensioning, level marks, hatching, symbols, etc.
SOFiCAD Reinforcement
Steel bar and mesh layout for any reinforcing situation. Smooth integration in AutoCAD, flexible settings for office standards using styles, direct generation of the schedule, user-defined shapes, export of existing reinforcement for calculation according theory 2nd order, polygonal mesh layout, macros to create parametric members (For Macros Module Detailing is required).
BAMTEC
Fully automatic creation of carpets including all required drawings within one file, subsequent arrangement of areas, extensive editing functions, additional areas with different options. (As-value or diameter/number of bars)
SOFiCAD Steelwork
Creation of plans and shop drawing with schedules.
SOFiCAD Alignment
Allows planning of highway structures according to user-defined alignments including axis, gradients and slope bands, tapered and widened regular cross sections including level marks, many arbitrary coordinate systems with additional constants and corresponding stakeout points.
SOFiCAD Plan Management
Project journal, organisation of all the plan’s attributes, individual plotting, automatic update of plan data, management of all drawings of the project, search functionalities, direct opening of the drawings.
SOFiCAD Quantities
Bills of quantities out of any AutoCAD drawings. Positioning on the drawing in the form of tag. |
| |
 Читать статью дальше (комментариев - 14)
Читать статью дальше (комментариев - 14)
| |
|
 |
 Автор: Williams Автор: Williams
 Дата: 29 июля 2020 Дата: 29 июля 2020
 Просмотров: 1 696 Просмотров: 1 696 |
| |
Yong Bai, Zhao-Dong Xu - Structural Dynamics, Second Edition
Wiley, 2019
epub, 451 pages, english
ISBN 978-1-119-60560-7
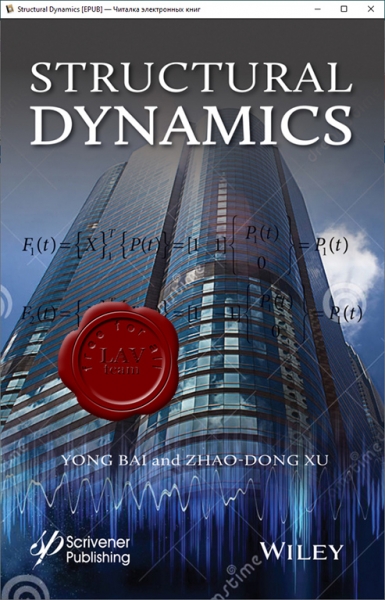
Across many disciplines of engineering, dynamic problems of structures are a primary concern. Civil engineers, mechanical engineers, aircraft engineers, ocean engineers, and engineering students encounter these problems every day, and it is up to them systematically to grasp the basic concepts, calculation principles and calculation methods of structural dynamics. This book focuses on the basic theories and concepts, as well as the application and background of theories and concepts in engineering. Since the basic principles and methods of dynamics are applied to other various engineering fields, this book can also be used as a reference for practicing engineers in the field across many multiple disciplines and for undergraduate and graduate students in other majors as well. The main contents include basic theory of dynamics, establishment of equation of motion, single degree of freedom systems, multi-degree of freedom systems, distributed-parameter systems, stochastic structural vibrations, research projects of structural dynamics, and structural dynamics of marine pipeline and riser. |
| |
 Читать статью дальше (комментариев - 6)
Читать статью дальше (комментариев - 6)
| |
|
 |
 Автор: Williams Автор: Williams
 Дата: 28 июля 2020 Дата: 28 июля 2020
 Просмотров: 1 798 Просмотров: 1 798 |
| |
SOFiSTiK 2020 SP 2020-5 Build 1128 x64
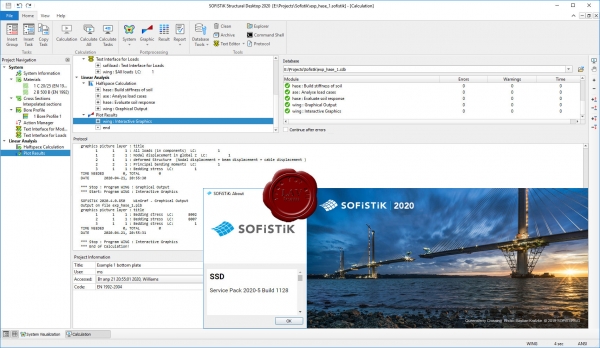
SOFiSTiK – универсальный программный комплекс, использующий метод конечно-элементного анализа (МКЭ) для расчета и проектирования строительных конструкций, решения задач геотехники любой сложности, анализа газо- и гидродинамики.
Области применения: строительные конструкции; геотехнический анализ; газо- и гидродинамика.
Объекты анализа: здания и сооружения; мосты и другие транспортные сооружения; тоннели и гидротехнические сооружения.
Возможности проектирования и анализа: статистический и динамический анализ; линейная/нелинейная постановка задачи; линейные и турбулентные потоки газов и жидкости; анализ кинематически изменяемых систем.
|
| |
 Читать статью дальше (комментариев - 17)
Читать статью дальше (комментариев - 17)
| |
|
 |
 Автор: Williams Автор: Williams
 Дата: 27 июля 2020 Дата: 27 июля 2020
 Просмотров: 2 686 Просмотров: 2 686 |
| |
Braja Das, Khaled Sobhan - Principles of Geotechnical Engineering, 9 Edition
Cengage Learning, 2018
pdf, 845 pages, english
ISBN: 978-1-305-97093-9
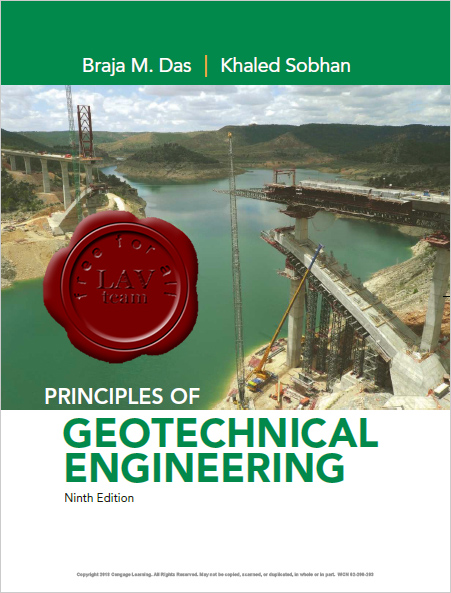
Gain a solid understanding of soil mechanics and soil properties as Das and Sobhan's PRINCIPLES OF GEOTECHNICAL ENGINEERING, 9E introduces these topics together with coverage of field practices and basic civil engineering procedures. This book provides the important foundation that you need for future studies in your design-oriented courses and in professional practice. This book ensures a practical approach by incorporating a wealth of comprehensive discussions and detailed explanations. PRINCIPLES OF GEOTECHNICAL ENGINEERING, 9E provides more figures and worked-out problems than any other book for the course to further ensure your understanding. |
| |
 Читать статью дальше (комментариев - 17)
Читать статью дальше (комментариев - 17)
| |
|
 |
 Автор: Williams Автор: Williams
 Дата: 26 июля 2020 Дата: 26 июля 2020
 Просмотров: 3 317 Просмотров: 3 317 |
| |
САПРОТОН NormCAD v11.5 x32+x64
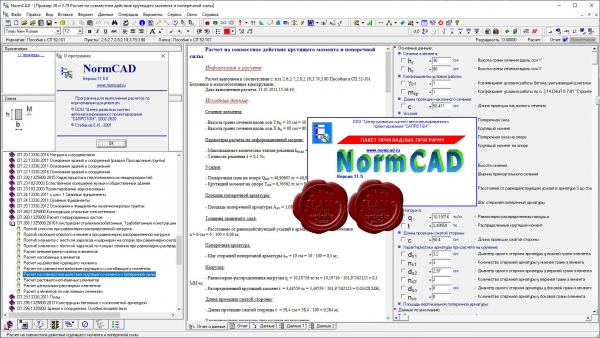
NormCAD выполняет расчеты строительных конструкций по СНиП и готовит проектную документацию для представления заказчику и в органы экспертизы:
- расчет стальных конструкций (расчет балок, колонн сплошного и составного сечения, профнастила и узлов ферм из гнутых профилей);
- расчет железобетонных конструкций (расчет балок, колонн, стен и плит: подбор арматуры, проверка сечений - в т.ч. тавровых и двутавровых, косое внецентренное сжатие, расчет круглых колонн и колонн с распределенной арматурой, трещиностойкость, проверка прогиба, расчет на смятие и продавливание);
- расчет каменных и армокаменных конструкций (проверка сечений - прямоугольных и тавровых на центральное и внецентренное сжатие, растяжение, срез, трещиностойкость и смятие);
- расчет фундаментов;
- теплотехнический расчет (сопротивление теплопередаче и паропроницанию стен, покрытий, перекрытий и светопрозрачных конструкций).
- другие строительные и машиностроительные расчеты.
Главное преимущество - на сегодня это единственная программа, в которой расчет оформляется в виде текстового документа (в формате Word), подобному созданному опытным конструктором вручную, что позволяет легко проконтролировать любую часть расчета.
О новом в версии 11.5 тут |
| |
 Читать статью дальше (комментариев - 13)
Читать статью дальше (комментариев - 13)
| |
|
 |
 Автор: Williams Автор: Williams
 Дата: 25 июля 2020 Дата: 25 июля 2020
 Просмотров: 1 586 Просмотров: 1 586 |
| |
YourSpreadsheets: Building Near Trees Foundation Design Spreadsheet v1.2
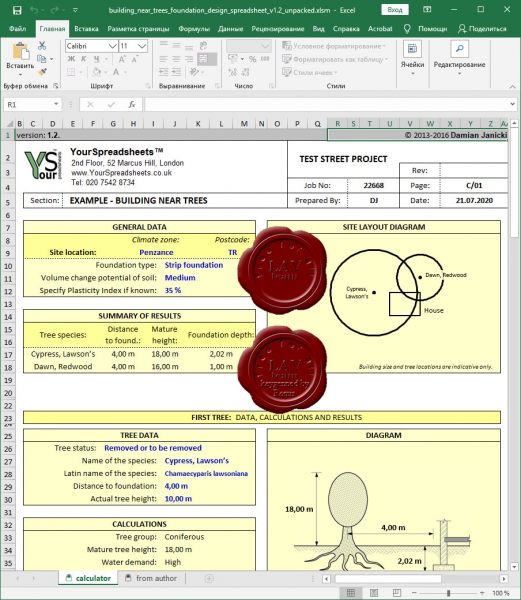
If you are planning to build a new extensions, or a new building, and there are trees nearby. Or if you are planning to plant a new tree near existing building and are not sure whether it will affect the existing foundations and cause wall cracking. Then this spreadsheet is what you need.
Building near existing trees (or planting a new tree near existing building) is a very delicate matter and should be carefully dealt with. It is very easy to underestimate reach (influence zone) of trees and if new foundations are not deep enough then this may cause wall cracking etc. Claims due to defects caused by trees are one of the most common in the building industry.
This spreadsheet is a very handy tool that provides answers to these issues. Use it to calculate required foundation depth when building in cohesive ground, e.g. clay, and near existing or proposed trees (or planting trees near existing structure). It includes diagrams and site layout for easier understanding. This makes the spreadsheet very easy to use and follow. Based on Section 4.2 of NHBC standard. A great tool for engineers, contractors and regular house owners.
Features:
- A clear and easy to read output (all on a single page);
- For broad leafed and coniferous trees;
- Up to two trees can be calculated per page;
- Calculates required foundation depth up to 2.5m. In some circumstances deeper foundations are required and these should be designed by a structural engineer (as required by NHBC);
- Diagrams and site location layout for easier understanding;
- Includes an extensive list of tree species and UK locations;
- Search for tree by English name or Latin equivalent;
- Option to include heave precautions;
- Quick summary of utilization factors;
- Results are updated automatically as input is changed;
- Design is based on NHBC standards: 2016.
|
| |
 Читать статью дальше (комментариев - 17)
Читать статью дальше (комментариев - 17)
| |
|
 |
 Автор: Williams Автор: Williams
 Дата: 24 июля 2020 Дата: 24 июля 2020
 Просмотров: 2 452 Просмотров: 2 452 |
| |
Abi Aghayere, Jason Vigil - Structural Steel Design, Third Edition
Mercury Learning and Information, 2020
pdf, 956 pages, english
ISBN: 978-1-68392-367-1
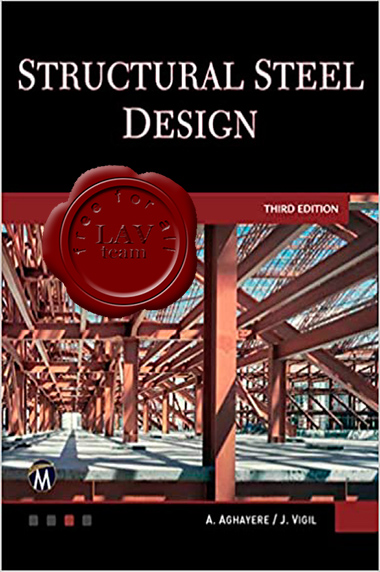
Structural Steel Design, Third Edition is a simple, practical, and concise guide to structural steel design – using the Load and Resistance Factor Design (LRFD) and the Allowable Strength Design (ASD) methods -- that equips the reader with the necessary skills for designing real-world structures. Civil, structural, and architectural engineering students intending to pursue careers in structural design and consulting engineering, and practicing structural engineers will find the text useful because of the holistic, project-based learning approach that bridges the gap between engineering education and professional practice. The design of each building component is presented in a way such that the reader can see how each element fits into the entire building design and construction process. Structural details and practical example exercises that realistically mirror what obtains in professional design practice are presented. |
| |
 Читать статью дальше (комментариев - 14)
Читать статью дальше (комментариев - 14)
| |
|
 |
 Автор: Williams Автор: Williams
 Дата: 23 июля 2020 Дата: 23 июля 2020
 Просмотров: 3 070 Просмотров: 3 070 |
| |
YourSpreadsheets: Attenuation Tank Design v1.2, Steel Beam Design v1.0
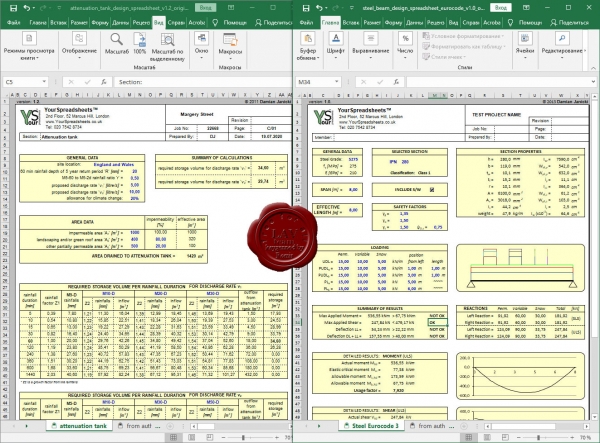
Steel Beam Design Spreadsheet (to Eurocode 3 EN 1993-1-1: 2005)
Spreadsheet to analyse and design simply supported W, S, M, C, MC American Steel Sections. Calculations are based on LRFD method. It includes lateral torsional buckling check therefore is a comprehensive and an essential tool for American structural engineers.
Attenuation Tank Design Spreadsheet (to CIRIA 697: 2007)
Very easy to use spreadsheet for engineers involved in designing drainage. Allows to calculate volume of required attenuation storage to limit peak rate of run-off from development to an acceptable figure.
|
| |
 Читать статью дальше (комментариев - 20)
Читать статью дальше (комментариев - 20)
| |
|
 |
 Автор: Williams Автор: Williams
 Дата: 22 июля 2020 Дата: 22 июля 2020
 Просмотров: 1 707 Просмотров: 1 707 |
| |
John Katsikadelis - Dynamic Analysis of Structures
Elsevier, 2020
pdf, 755 pages, english
ISBN: 978-0-12-818643-5
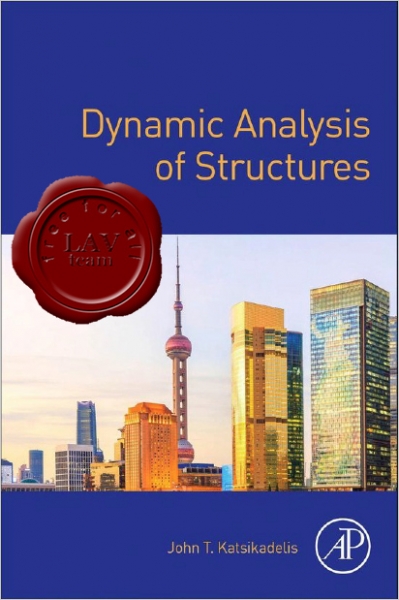
Dynamic Analysis of Structures reflects the latest application of structural dynamics theory to produce more optimal and economical structural designs. Written by an author with over 37 years of researching, teaching and writing experience, this reference introduces complex structural dynamics concepts in a user-friendly manner. The author includes carefully worked-out examples which are solved utilizing more recent numerical methods. These examples pave the way to more accurately simulate the behavior of various types of structures. The essential topics covered include principles of structural dynamics applied to particles, rigid and deformable bodies, thus enabling the formulation of equations for the motion of any structure.
- Covers the tools and techniques needed to build realistic modeling of actual structures under dynamic loads.
- Provides the methods to formulate the equations of motion of any structure, no matter how complex it is, once the dynamic model has been adopted.
- Provides carefully worked-out examples that are solved using recent numerical methods.
- Includes simple computer algorithms for the numerical solution of the equations of motion and respective code in FORTRAN and MATLAB.
|
| |
 Читать статью дальше (комментариев - 9)
Читать статью дальше (комментариев - 9)
| |
|
 |
| ПОИСК ПО САЙТУ |
 |
|
 |
|