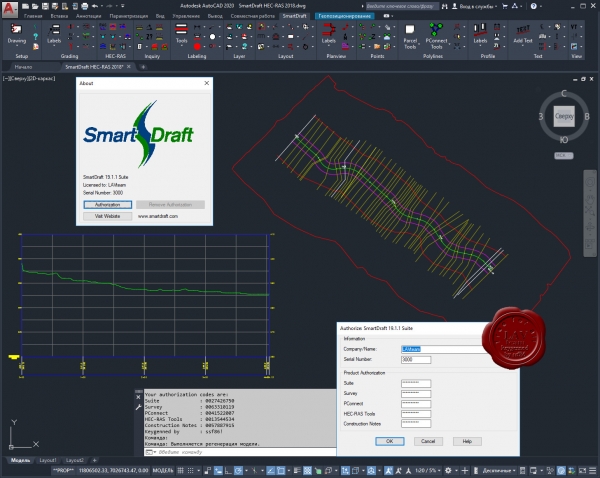
SmartDraft, established in 1989, set its mission to provide powerful productivity tools for Civil Engineers, Surveyors, Land Planners, and Mapping professionals, with a focus on providing low cost and comprehensive software solutions. SmartDraft provides the Engineering communities with the tools necessary to create civil engineering plan sets more rapidly and consistently than AutoCAD products straight out of the box. Why? The computer does what it is good at - repetition and following directions. What this means to you, the Design Professional, is that you can spend less time trying to manually make your plan sets follow standards and instead focus on making sure they contain the necessary design information.
MODULES:
SmartDraft Suite is our comprehensive set of AutoCAD® productivity enhancements. Suite provides tools for labeling plan and profile design, site layout, managing block (symbol) libraries, point placement and labeling, and many general drafting enhancements. These tools are tailored to civil engineers, surveyors, mapping professionals, and drafting professionals. SmartDraft PConnect and HEC-RAS Tools are optional addition to SmartDraft Suite.
SmartDraft Survey is a subset of SmartDraft Suite which focuses on surveyors and mapping professionals. Survey provides tools to label and modify labels of lines and curves with bearings, distances, deltas, radii, tangents, etc. Survey also offers tools to place and label points, create closure reports, and write legal descriptions from polylines or parcels, as well as tools for planview layout. SmartDraft PConnect is an optional addition to SmartDraft Survey
SmartDraft PConnect is an easy to use and superior point-connection tool designed to combine the best features of attributed point coding with an easily controlled, yet powerful, 2D and 3D line control language. PConnect's enhanced suffix codes give the operator increased flexibility and the ability to produce automated linework and layering. PConnect can use your company's specific description keys, combined with its suffix codes, to create robust geometry from surveyed data collected in the field. The linework is drawn on specified layers as defined by a Description Key Style file.
SmartDraft Construction Notes tools automates the process of placing construction notes and creating a construction notes table or list. Use reference symbol only, leaders with reference symbol, multiple leader with reference symbol, leaders with text, or leader, reference symbol, and text Once the construction note reference symbols are placed, a construction notes table can be created from the symbols.
SmartDraft HEC-RAS Tools provide an excellent set of tools for exchanging data between Civil 3D and HEC-RAS. Create a HEC-RAS data file from section lines, an alignment, and a surface. Create section lines at specified stations along an alignment. Import a HEC-RAS floodplain line into Civil 3D. Draw HEC-HAS Cross Section in Civil 3D.