|
 |
 Автор: Williams Автор: Williams
 Дата: 28 сентября 2019 Дата: 28 сентября 2019
 Просмотров: 5 503 Просмотров: 5 503 |
| |
FARO As-Built for AutoCAD 2019.1
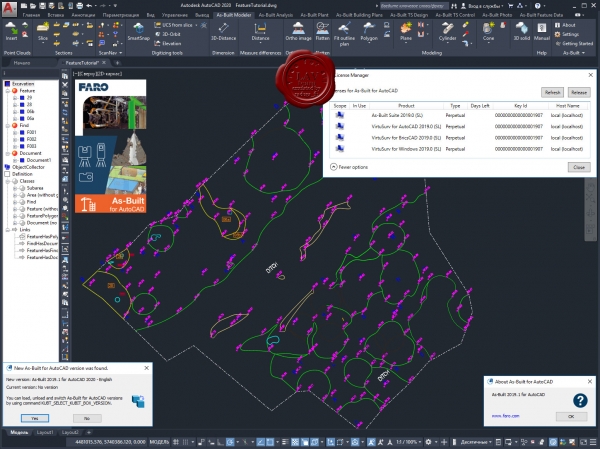
The FARO As-Built for AutoCAD is the follow-up product of all PointSense for AutoCAD Products. It contains the functionality of PointSense Pro, Building, Heritage and Plant plus additional features. As-Built for AutoCAD is available in many languages.
As-Built for AutoCAD provides powerful tools to derive plans, image plans and 3D models from point clouds for as-built data collection and planning in architecture, construction and engineering. Plant components and piping systems can be automatically detected and recorded with all their parameters. Exact connection points can be determined without modeling. Analysis tools serve for quality control of the modeled object as well as for the determination and visualization of deformations. The integrated feature data capture is useful for facility management and real estate management, as well as for component lists from piping systems or for damage mapping on facades of historical buildings. Photogrammetry tools are a valuable addition to the inventory and documentation of historical buildings in particular in historic preservation and building research.
An interface to total stations complements the range of functions and enables the staking out of points from the design into reality. When measuring the total station becomes a 3D mouse. Measurements are transferred directly to AutoCAD. |
| |
 Читать статью дальше (комментариев - 20)
Читать статью дальше (комментариев - 20)
| |
|
 |
 Автор: Williams Автор: Williams
 Дата: 27 сентября 2019 Дата: 27 сентября 2019
 Просмотров: 2 665 Просмотров: 2 665 |
| |
Tower Numerics tnxFoundation v1.0.7.8 beta
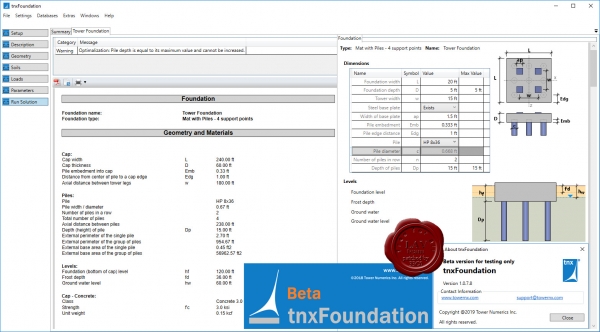
tnxFoundation is a standalone application for tower foundation design. It may be used as an extension of tnxTower, or as a separate program. tnxFoundation features automatic import of support geometry and load data from tnxTower analyses. Alternatively, this information can be entered manually for each foundation design project.
Key Features
- Multiple foundation types (Pad and Pier, Pad, Caisson, Pad with Piles, Pad and Pier with Piles, Mat and Piers, Mat, Mat with Piles, Mat and Piers with Piles)
- Material and geometry type definitions
- Soil layer definitions
- Imported or user-defined load cases and load combinations
- Foundation geometry optimization
- Foundation stability verification
- Required reinforcement determination
- Post-installed anchor analysis
- Reports with calculation results
- Import of tower support data (monopoles, self-supporting lattice towers, guyed towers, guy anchor blocks)
- Supported unit systems: US and Metric
- User-editable databases (concrete, reinforcing steel, steel pile, soils)
Powerful Design Capabilities
- Complete verification of failure modes: bearing, sliding, uplift, and overturning
- Concrete footing analysis and design: flexure, one-way and punching shear, geometry optimization
- Concrete caisson analysis and design: flexure, compression, uplift, lateral loads (Broms, p-y), geometry optimization
- Pile and pile cap analysis and design: single pile and pile group compression/tension, pile axial capacity, pile cap flexure, one-way and punching shear, geometry optimization
- tnxFoundation caisson diagrams
Extensive Analysis and Design Reporting
- Geotechnical and structural design reports
- Summary and detailed reports for all foundation types
- Shear, moment, and deflection diagrams for caissons
- Clear and comprehensive presentation of the results
- MS Word and PDF formatted documents
|
| |
 Читать статью дальше (комментариев - 18)
Читать статью дальше (комментариев - 18)
| |
|
 |
 Автор: Williams Автор: Williams
 Дата: 26 сентября 2019 Дата: 26 сентября 2019
 Просмотров: 4 026 Просмотров: 4 026 |
| |
Weto VisKon v13.1
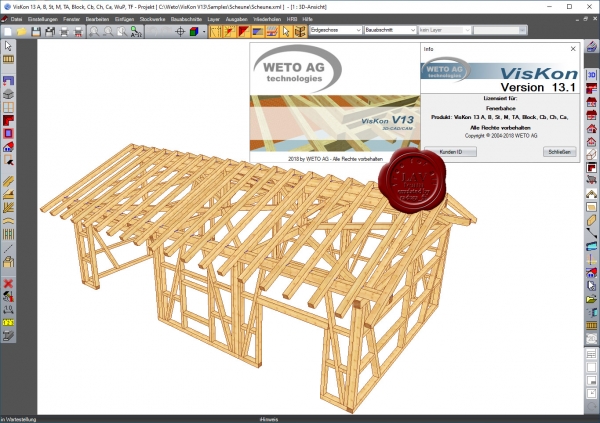
VisKon - The New Generation of Visual Construction. Your full 3D CAD/CAM solution for Construction Industry. From the idea (Planning) to the realisation (Finished Project)! VisKon by WETO is a BIM/CAD/CAM Software for Timber Construction, that allows to create simple or complex timber Roofs (with dormers, sky windows, chimneys), and porches, pergolas, carports, stables, etc. with framing, so Timber Framing Buildings (with Studs, Plates, Noggins), Block Houses and Massive (as XLAM). VisKon automatically creates Technical Drawings and CNC that you expect for production. "Nomen (est) Omen”, that means "Name is Omen”. As Latin said, people name is an Omen that explains what is it and what it does and we can apply this mindset about VisKon name that means Visual Construction (Konstruktion). Since first version, the software target is to create the Easier Software Solution as possible that avoids typical problems of 2D planning (as the mistakes, lacking…) and difficulties of the others 3D software. The result is a 3D visual builder composed by several and specific 3D tools that are designed to be easy and fast for any kind Timber Construction that you want to plan and to build.
|
| |
 Читать статью дальше (комментариев - 32)
Читать статью дальше (комментариев - 32)
| |
|
 |
 Автор: Williams Автор: Williams
 Дата: 25 сентября 2019 Дата: 25 сентября 2019
 Просмотров: 2 466 Просмотров: 2 466 |
| |
FARO Technologies BuildIT Construction 2018.5 SP2
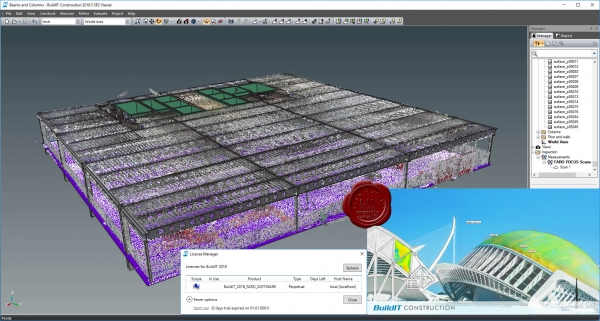
BuildIT Construction is a construction verification software solution that enables AEC professionals to facilitate and accelerate prefabricated part positioning and monitoring, validation to BIM and project evaluation with high accuracy by using 3D analysis in adherence to design and structural specifications. Utilizing BuildIT Construction allows users to drastically reduce costs and detect errors early on to avoid expensive rework. Leveraging the robust and powerful platform of BuildIT’s cutting-edge 3D metrology software for manufacturing, BuildIT Construction addresses all quality assurance and quality control processes throughout the building and facility lifecycle.
Pair 3D scanning with BuildIT Construction to avoid rework and reduce scrap in your construction projects. By avoiding rework, you can reduce your build cost by approximately 50%. You can take accurate full measurements continuously throughout the build process and immediately find discrepancies. Such early detection makes contractors and architects perform better, saving time and money since errors do not stack up and cost of rework is subsequently reduced.
BuildIT interfaces directly with the FARO Focus Scanner, as well as Laser Trackers, Total Stations and Laser Projectors. You can import points (*.e57, *.XYZ, *.FLS, etc) and digital building plans from a variety of industry-standard sources (Revit, AutoCAD, STEP, IGES, ACIS, etc) |
| |
 Читать статью дальше (комментариев - 7)
Читать статью дальше (комментариев - 7)
| |
|
 |
 Автор: Williams Автор: Williams
 Дата: 24 сентября 2019 Дата: 24 сентября 2019
 Просмотров: 8 710 Просмотров: 8 710 |
| |
IDEA StatiCa v10.1.99
the newest build with the new emulator's version
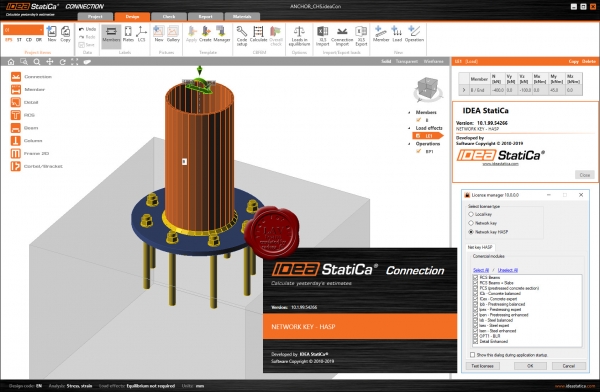
С момента выхода первой версии IDEA StatiCa Connection в 2014 году прошло немало времени. В то время разработчики программы представили абсолютно новый подход к расчёту и проектированию соединений стальных конструкций. В основе программы лежит уникальный инструмент - Компонентный Метод Конечных Элементов (КМКЭ), благодаря которому стал возможен столь стремительный рост популярности IDEA StatiCa как программного обеспечения, ставшего сегодня ведущим в области проектирования и расчёта узлов стальных конструкций. IDEA StatiCa смогла разрешить многие проблемы, связанные с учётом локальных эффектов, возникающих при расчё-те, и органично вписалась в современную концепцию BIM-проектирования. Опираясь на отзывы более чем 2000 клиентов по всему миру, компания IDEA RS постоянно расширяет функционал своих программных продуктов, что позволяет существенно ускорить процесс работы и улучшить интеграцию IDEA StatiCa со сторонними приложениями для расчётов и проектирования (Tekla Structures, SAP2000, ETABS, Advance Steel и др.) Релиз версии 10 весьма многообещающий, так как он направлен на разрешение серьёзного тех-нического вопроса – расчёта узлов стальных конструкций на сейсмические воздействия. И вопрос этот должен быть решён не только для простых и шаблонных узлов, а для конструкций с любой топологией, загруженных произвольными усилиями. При этом процесс должен занимать не-сколько минут. Новый режим расчёта IDEA StatiCa Connection на сейсмические воздействия создан именно затем, чтобы устранить описанные сложности, возникающие в каждом проекте по всему миру. Надёжный и быстрый расчёт узлов стальных конструкций, представленный в удобном и понятном интерфейсе – вот что представляет собой обновлённая IDEA StatiCa 10.
В IDEA StatiCa 10 реализованы проверки соединений стальных конструкций по СП 16.13330.2017. Теперь можно выполнить проверку обычных и преднапряжённых болтов и сварных швов в соответствии с российскими нормами. Также в новой версии добавлены конструктивные проверки по СП 16.13330.2017 для болтов и сварных швов.
В базу данных материалов и сечений добавлены российские сортаменты и марки сталей согласно таблицам В.3, В.4 и В.5 соответствующего приложения СП 16.13330.2017.
Новый режим расчёта Capacity Design заменяет текущий режим Member Capacity. Благодаря высокому уровню адаптированности новый расчёт позволяет выполнять проверку узлов для любого сейсмического района. В режиме Capacity Design используется новая монтажная операция Диссипативный элемент, которая задаёт пластины или элементы, которым будут назначены коэффициенты переупрочнения. Здесь также может быть задан коэффициент деформационного упрочнения. Появление пластического шарнира можно описать и проанализировать. Данный режим расчёта доступен для всех имеющихся норм (СП, EN, AISC, CISC, AS).
В IDEA StatiCa 10 была добавлена проверка труб по локальным деформациям, которые часто возникают в местах соединения их друг с другом.
Пристальное внимание было уделено улучшению работы BIM-связок и процедуры распознавания сварных швов при импорте из сторонних приложений. Теперь в версии 10.0 сварные швы в рамных узлах, совпадающие по направлению с осью балки, передаются корректно.
Steel Member – совершенно новое приложение, в основе которого также заложен КМКЭ, как и в IDEA StatiCa Connection, только используется он здесь в больших масштабах – применительно к целым балкам, колоннам и рамам
Программа фокусируется на вопросах линейной устойчивости и продольно-поперечного изгиба элементов с учётом влияния реальных условий крепления элементов и их опирания. Инженеры будут иметь возможность выполнять расчёт устойчивости в МКЭ-программах в привычном режиме. IDEA StatiCa Steel Member позволит производить более точную оценку сложных и нестандартных элементов.
В состав пакета программ IDEA StatiCa 10 включена бета-версия IDEA StatiCa Steel Member для расчёта и проектирования стержневых элементов (балок, колонн, подкосов и т.д.) для демонстрации возможностей приложения. |
| |
 Читать статью дальше (комментариев - 44)
Читать статью дальше (комментариев - 44)
| |
|
 |
 Автор: Williams Автор: Williams
 Дата: 23 сентября 2019 Дата: 23 сентября 2019
 Просмотров: 2 872 Просмотров: 2 872 |
| |
CSI Italia VIS Concrete Design v12.1.0
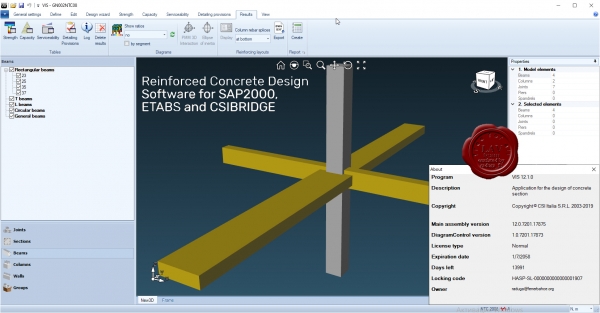
VIS Concrete Design Software was developed by CSI Italia, with the intent of expanding SAP2000, ETABS and CSiBridge design capabilities to meet specific Eurocode requirements. Development of VIS started in 2004 and continues through these days, striving to make the CSI programs ever more suited for use in the European market. VIS provides you with a unique approach that intuitively follows the natural workflow used by structural engineers in their design process. Initially, you’ll be working on the model. This is done using one of the CSi programs. They are some of the most well-known and appreciated structural engineering packages on the market. You can use many VIS tools to help during the modeling phase. Including; Combinator that will automatically generate load combinations. Section Cutter that aids in the modelling of concrete walls. And, SPF that will let you explore seismic performance. Everything takes place within a single interface in the main software program (SAP2000, ETABS or CSi Bridge). VIS is fully integrated. This means VIS acts as part of the main program itself. And, permits you to move flawlessly back and forth; interacting with the model and exchanging data with it. Once satisfied with the model, you can run the analysis and take advantage of the limitless capabilities of the CSi software. You can check results, use design utilities, edit the model on the fly and redo the analysis until satisfied with the size of your concrete members. You decide which of these members you want to design in detail. You can select a few, or the entire model. Open the "Tool” menu and click VIS to enter the design session. Once the design parameters are set to your requirements VIS will automatically populate the entire structure with preliminary reinforcing. Not just required areas. But, fully detailed longitudinal and transverse reinforcing. This reinforcing meets all code requirements but will probably be a long way from your desired results. It is a very helpful starting point, though. From there you can use the powerful editing and design capabilities in VIS to revise the reinforcing to way you want it. And, tailor it exactly to your project needs. Once finished, you can take advantage of the many output features and then transfer the results to calculation reports and working drawings. |
| |
 Читать статью дальше (комментариев - 12)
Читать статью дальше (комментариев - 12)
| |
|
 |
 Автор: Williams Автор: Williams
 Дата: 22 сентября 2019 Дата: 22 сентября 2019
 Просмотров: 882 Просмотров: 882 |
| |
FARO Technologies BuildIT Construction 2018.0
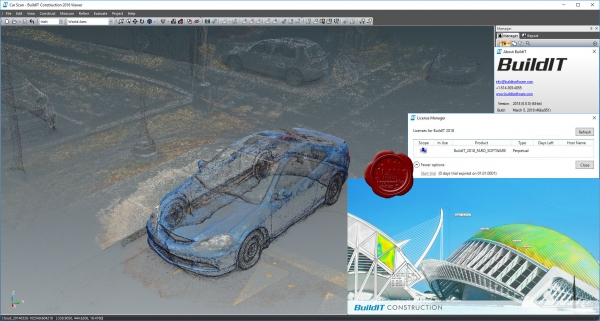
BuildIT Construction is a construction verification software solution that enables AEC professionals to facilitate and accelerate prefabricated part positioning and monitoring, validation to BIM and project evaluation with high accuracy by using 3D analysis in adherence to design and structural specifications. Utilizing BuildIT Construction allows users to drastically reduce costs and detect errors early on to avoid expensive rework. Leveraging the robust and powerful platform of BuildIT’s cutting-edge 3D metrology software for manufacturing, BuildIT Construction addresses all quality assurance and quality control processes throughout the building and facility lifecycle.
Pair 3D scanning with BuildIT Construction to avoid rework and reduce scrap in your construction projects. By avoiding rework, you can reduce your build cost by approximately 50%. You can take accurate full measurements continuously throughout the build process and immediately find discrepancies. Such early detection makes contractors and architects perform better, saving time and money since errors do not stack up and cost of rework is subsequently reduced.
BuildIT interfaces directly with the FARO Focus Scanner, as well as Laser Trackers, Total Stations and Laser Projectors. You can import points (*.e57, *.XYZ, *.FLS, etc) and digital building plans from a variety of industry-standard sources (Revit, AutoCAD, STEP, IGES, ACIS, etc) |
| |
 Читать статью дальше (комментариев - 5)
Читать статью дальше (комментариев - 5)
| |
|
 |
 Автор: Williams Автор: Williams
 Дата: 21 сентября 2019 Дата: 21 сентября 2019
 Просмотров: 3 625 Просмотров: 3 625 |
| |
Trimble Tekla Structural Designer 2019 v19.1.0.86
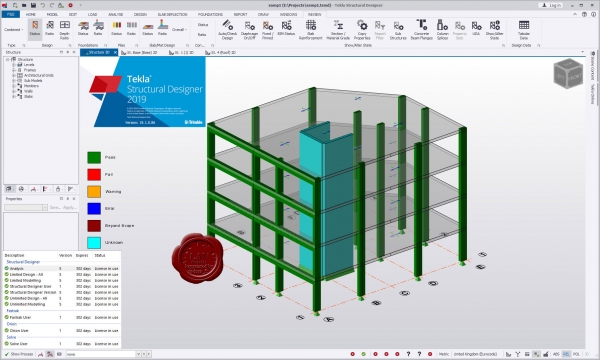
Tekla Structural Designer - мощный инструмент для анализа и проектирования зданий, созданного для инженеров-проектировщиков, работающих в сфере проектирования коммерческих строительных объектов. Tekla Structural Designer дополняет основную программу Tekla Structures и позволяет полноценно использовать все преимущества 3D-моделирования, благодаря единому рабочему процессу, включающему и анализ и проектирование. Tekla Structural Designer - это интеллектуальная загрузка данных, широкий набор аналитических функций, полная автоматизация проектирования, высокое качество документации и готовая полноценная система BIM-моделирования. Все это помогает инженерам повысить эффективность и сократить расходы/издержки при создании проектов.
Tekla Structural Designer предлагает мощные инструменты для работы с железобетонными и металлическими конструкциями, позволяя инженерам быстро сравнивать различные варианты схем проектирования, эффективно управлять изменениями, а также создавать удобную среду для совместной работы. Полностью автоматизированное проектирование и анализ, улучшенные инструменты и повышенная производительность позволяют инженерам предлагать больше альтернативных вариантов проектов, независимо от размера и сложности объекта, тем самым обеспечивая высокое качество обслуживания заказчика.
Эффективное использование BIM-технологий - именно это было в умах разработчиков при создании Tekla Structural Designer. Используя Tekla Structural Designer, инженеры могут неоднократно синхронизировать модели с Tekla Structures и другими программами без ущерба для ключевых проектных данных. Постоянный аудит инструментов в Tekla Structural Designer позволяет инженерам видеть, что было добавлено, изменено или удалено в процессе интеграции, тем самым уменьшая риск ошибок и повышая эффективность сотрудничества с другими членами команды проекта, в том числе техниками, переработчиками и архитекторами. Tekla Structural Designer создает внутреннюю связь и эффективную коммуникацию между всеми специалистами, работающими над проектом.
|
| |
 Читать статью дальше (комментариев - 12)
Читать статью дальше (комментариев - 12)
| |
|
 |
 Автор: Williams Автор: Williams
 Дата: 20 сентября 2019 Дата: 20 сентября 2019
 Просмотров: 2 136 Просмотров: 2 136 |
| |
Trimble Tekla Portal Frame & Connection Designer (Fastrak) 2019 v19.1.0
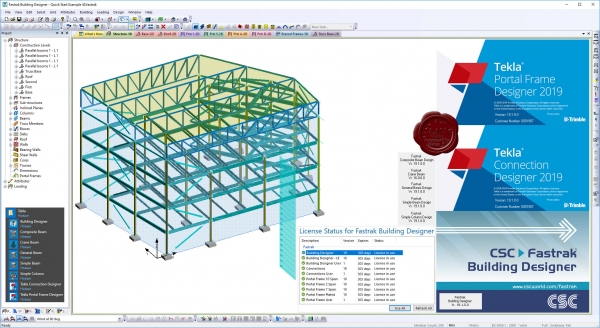
Tekla Portal Frame Designer is now an integrated part of the Tekla software family. Integrating seamlessly with Tekla Structural Designer or acting as a stand alone application, Tekla Portal Designer is packed full of features and functionality that enable efficient and rigorous design to create cost effective design solutions for steel portal frame buildings. Trusted by UK Structural Engineers for portal frame design for over 30 year the product retains its unique elastic-plastic analysis approach to efficiently create single and multi-bay portal frame designs. Automated checks for sway, member stability and snap through are included along with automated loading for wind, snow, cranes, ties and parapets. Final designs can be communicated through clear and concise documentation that includes drawing and calculations.
Analysis and Design features:
- Easily produce both preliminary and detailed portal frame design options.
- Understand hinge history of the frame including hinge reversal and spurious mechanisms.
- Fully interactive member stability checks.
- Automate frame sway stability checks (including SCI P292 full second order elastic-plastic analysis).
- Integrate eaves, apex and base plate connections to BCSA/SCI Green Book.
Modelling features:
- Build your own steel portal frame.
- Choose from symmetric, asymmetric, propped, monopitch, mansards or flat top portal frames.
- Include valley beams, ties, cranes, floor beams and parapets as required.
- Select from pinned, fixed or partially fixed base conditions.
- Optimise haunches from rolled sections or plated sections.
Loading features:
- Apply dead and imposed load cases automatically.
- Calculate wind loading and snow loading to BS6399 automatically
- Easily apply notional horizontal loading for sway stability.
|
| |
 Читать статью дальше (комментариев - 10)
Читать статью дальше (комментариев - 10)
| |
|
 |
 Автор: Williams Автор: Williams
 Дата: 19 сентября 2019 Дата: 19 сентября 2019
 Просмотров: 6 762 Просмотров: 6 762 |
| |
ARANZ Geo Leapfrog v4.0.0 repack
incl. tutorials and offline help files
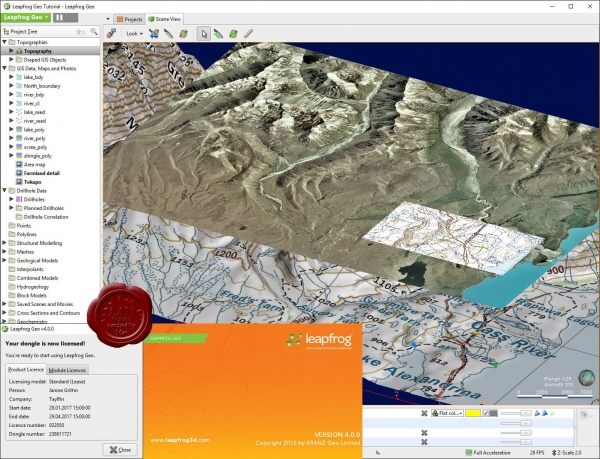
Leapfrog is the leading 3D geological modelling software for the mining, exploration, groundwater contamination, and geothermal energy industries. Leapfrog is a completely new way of processing, viewing and interpreting drill-hole data. With Leapfrog, you can immediately visualise mineralisation patterns in 3D through a single interactive processing environment.
This repack is updated with proxy dll from Mae which allows you not to use dongle emulator (her previous med) |
| |
 Читать статью дальше (комментариев - 31)
Читать статью дальше (комментариев - 31)
| |
|
 |
| ПОИСК ПО САЙТУ |
 |
|
 |
|