|
 |
 Автор: Williams Автор: Williams
 Дата: 11 августа 2019 Дата: 11 августа 2019
 Просмотров: 6 052 Просмотров: 6 052 |
| |
CSI ETABS 2016 v16.2.1 build 1727 x32+x64
with the new extended keygen (+1 year)
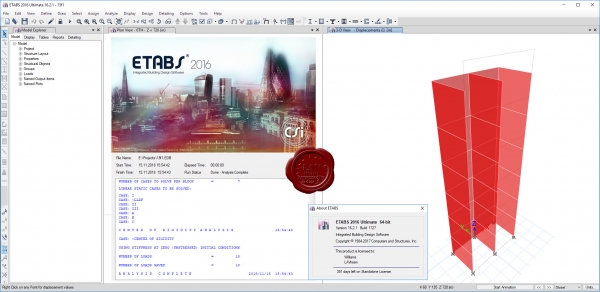
The innovative and revolutionary new ETABS is the ultimate integrated software package for the structural analysis and design of buildings. Incorporating 40 years of continuous research and development, this latest ETABS offers unmatched 3D object based modeling and visualization tools, blazingly fast linear and nonlinear analytical power, sophisticated and comprehensive design capabilities for a wide-range of materials, and insightful graphic displays, reports, and schematic drawings that allow users to quickly and easily decipher and understand analysis and design results.
From the start of design conception through the production of schematic drawings, ETABS integrates every aspect of the engineering design process. Creation of models has never been easier - intuitive drawing commands allow for the rapid generation of floor and elevation framing. CAD drawings can be converted directly into ETABS models or used as templates onto which ETABS objects may be overlaid. The state-of-the-art SAPFire 64-bit solver allows extremely large and complex models to be rapidly analyzed, and supports nonlinear modeling techniques such as construction sequencing and time effects (e.g., creep and shrinkage). Design of steel and concrete frames (with automated optimization), composite beams, composite columns, steel joists, and concrete and masonry shear walls is included, as is the capacity check for steel connections and base plates. Models may be realistically rendered, and all results can be shown directly on the structure. Comprehensive and customizable reports are available for all analysis and design output, and schematic construction drawings of framing plans, schedules, details, and cross-sections may be generated for concrete and steel structures.
ETABS provides an unequaled suite of tools for structural engineers designing buildings, whether they are working on one-story industrial structures or the tallest commercial high-rises. Immensely capable, yet easy-to-use, has been the hallmark of ETABS since its introduction decades ago, and this latest release continues that tradition by providing engineers with the technologically-advanced, yet intuitive, software they require to be their most productive.
|
| |
 Читать статью дальше (комментариев - 28)
Читать статью дальше (комментариев - 28)
| |
|
 |
 Автор: Williams Автор: Williams
 Дата: 10 августа 2019 Дата: 10 августа 2019
 Просмотров: 4 685 Просмотров: 4 685 |
| |
CSI SAP2000 v20.2.0 build 1445 x32+x64
with the new extended keygen (+1 year)
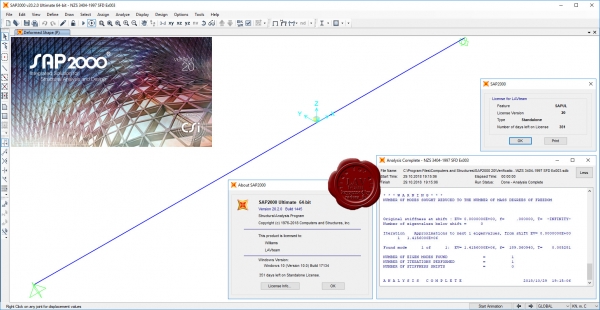
CSI SAP2000 - cистема трехмерного статического и динамического анализа методом конечных элементов и проектирования сооружений.
SAP2000 следует принципам, основными чертами которых являются современный, интуитивно понятный и универсальный пользовательский интерфейс, основанный на уникальном расчетном ядре и инструментах проектирования конструкций для инженеров, разрабатывающих объекты транспортной инфраструктуры, промышленные и гражданские здания, спортивные сооружения и другие объекты.
Начиная с трехмерной объектно-ориентированной рабочей среды моделирования и до широчайшего спектра опций расчета и проектирования конструкций, комплексно интегрированных в один мощный пользовательский интерфейс, SAP2000 – это наиболее интегрированный, производительный и практичный расчетный комплекс общего назначения, существующий на сегодняшнем рынке. Интуитивно понятный интерфейс позволяет Вам создавать модели конструкций в кратчайшие сроки без долгого процесса обучения. Сегодня Вы можете использовать SAP2000 для всех Ваших задач по расчету и проектированию, в том числе и для небольших повседневных задач.
Комплексные модели могут быть созданы и разбиты на конечные элементы с использованием встроенных шаблонов. Интегрированные инструменты проектирования конструкций способны автоматически сгенерировать ветровые, волновые, нагрузки от транспорта и сейсмические нагрузки на модель, а также выполнить полную автоматическую проверку стальных и железобетонных элементов согласно нормам проектирования различных стран.
|
| |
 Читать статью дальше (комментариев - 28)
Читать статью дальше (комментариев - 28)
| |
|
 |
 Автор: Williams Автор: Williams
 Дата: 8 августа 2019 Дата: 8 августа 2019
 Просмотров: 4 241 Просмотров: 4 241 |
| |
Sandeep Dogra, John Willis - AutoCAD 2019: A Power Guide for Beginners and Intermediate Users
Cadartifex, 2018
epub, 554 pages, english
ISBN-13: 978-1722016807
ISBN-10: 1722016809
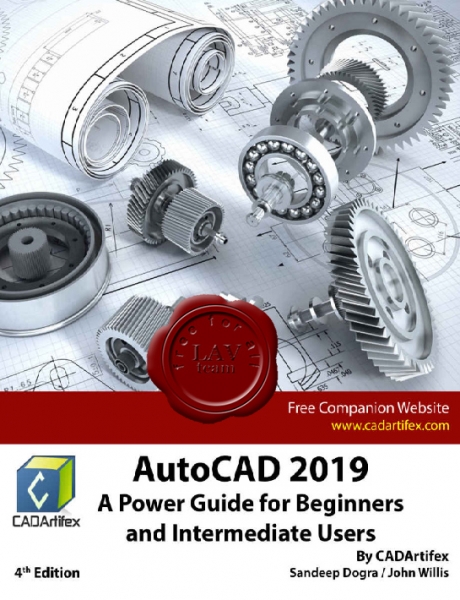
AutoCAD 2019: A Power Guide for Beginners and Intermediate Users textbook is designed for instructor-led courses as well as for self-paced learning. It is intended to help engineers, designers, and CAD operators interested in learning AutoCAD for creating engineering and architectural 2D drawings as well as 3D Models. This textbook is a great help for new AutoCAD users and a great teaching aid in a classroom setting. This textbook consists of 13 chapters, total 554 pages covering major workspaces of AutoCAD such as Drafting & Annotation and 3D Modeling. This textbook teaches you how to use AutoCAD software to create, edit, plot, and manage real world engineering and architectural 2D drawings as well as 3D Models. This textbook not only focuses on the usage of the tools/commands of AutoCAD but also on the concept of design. Every chapter of this book contains tutorials that instruct users step-by-step how to create mechanical designs and drawings with ease. Moreover, every chapter ends with hands-on test drives that allow the users of this textbook to experience themselves the ease-of-use and powerful capabilities of AutoCAD. |
| |
 Читать статью дальше (комментариев - 8)
Читать статью дальше (комментариев - 8)
| |
|
 |
 Автор: Williams Автор: Williams
 Дата: 7 августа 2019 Дата: 7 августа 2019
 Просмотров: 3 220 Просмотров: 3 220 |
| |
Paul McMullin, Jonathan Price, Richard Seelos - Steel Design (Architect's Guidebooks to Structures)
Routledge, 2018
epub, 312 pages, english
ISBN: 978-1-138-83106-3 (pbk)
ISBN: 978-1-315-73680-8 (ebk)
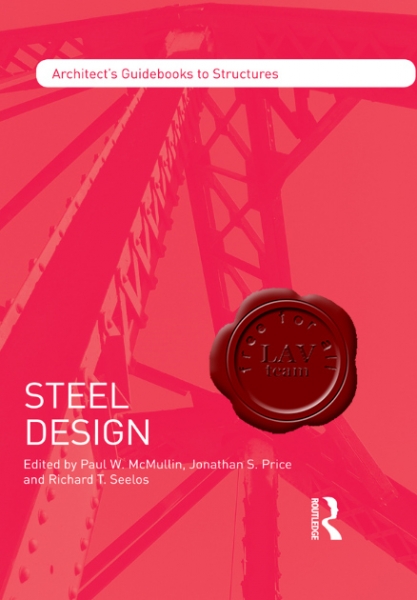
The advent of structural steel has profoundly changed building and bridge design across the globe. Rising from cast iron technology, steel makes possible skyscrapers and long-spanning bridges, informing our cityscapes. It is found in homes, warehouses, civic buildings, and industrial facilities, and is one of the basic building blocks of today’s infrastructure. This guide is designed to give the student and budding architect a foundation for successfully understanding and incorporating steel in their designs. It builds on Introduction to Structures in this series, presenting the essence of what structural engineers use most for steel design. If you are looking for the latest steel trends, or to plumb the depths of technology, you’re in the wrong place. If you want a book devoid of equations and legitimate engineering principles, return this book immediately and invest your money elsewhere. However, if you want a book that holds architects and engineers as intellectual equals, opening the door of steel design, you are very much in the right place. Yes, this book has equations. They are the language of engineering. They provide a picture of how structure changes when a variable is modified. To disregard equations is like dancing with our feet tied together. This book is full of in-depth design examples, written the way practicing engineers design. These can be built upon by reworking examples in class with different variables. Better yet, assign small groups of students to rework the example, each with new variables. Afterward, have them present their results and discuss the trends and differences. For learning assessment, consider assigning a design project. Students can use a past studio project, or a building that interests them. The project can start with determining structural loads, continue with designing key members, and end with consideration of connection and seismic design. They can submit design calculations and sketches summarizing their work and present their designs to the class. This approach requires a basic level of performance, while allowing students to dig deeper into areas of interest. Most importantly it places calculations in context; providing an opportunity to wrestle with the iterative nature of design, and experience the discomfort of learning a new language. Our great desire is to bridge the gap between structural engineering and architecture. A gap that historically didn’t exist, and is unnecessarily wide today. This book is authored by practicing engineers, who understand the technical nuances and the big picture of how a steel project goes together. We hope it opens the door for you. |
| |
 Читать статью дальше (комментариев - 14)
Читать статью дальше (комментариев - 14)
| |
|
 |
 Автор: Williams Автор: Williams
 Дата: 6 августа 2019 Дата: 6 августа 2019
 Просмотров: 1 139 Просмотров: 1 139 |
| |
Valmet (ex. Metso) WinGEMS v5.4.324
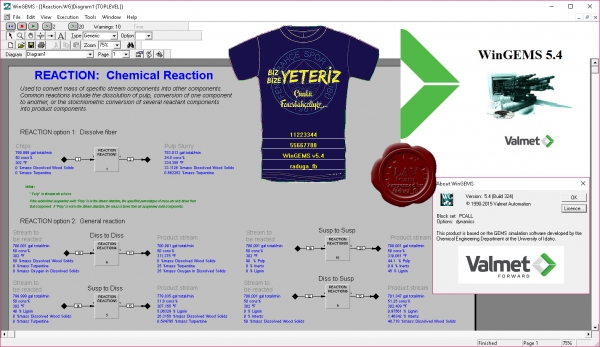
WinGEMS is the Pulp&Paper industry's premier process simulation tool that combines the ease of use of a graphical interface with twenty-five plus years of experience and process knowledge contained in the GEMS modular simulator. Application of WinGEMS can be used to perform mill financial modeling, steam plant optimization, VOC emission prediction, full mill process simulation, and steam monitoring to name a few. WinGEMS is very user friendly and easily communicates with an Excel spreadsheet.
With new features, including over 75 new pre-built process unit blocks, Valmet WinGEMS can save days in the development of a full mill simulation. These blocks contain a wealth of knowledge and experience to assist in modeling all areas of the pulp and paper making process.
Benefits:
- Supports faster and more accurate planning and decision-making
- Provides a common basis for evaluating proposed process changes
- Allows quick assessment of operation and capital planning scenarios that can’t be tested in a real-world situation
- Allows plant designs to be "operations tested” during the design phase, avoiding costly design errors
- Helps eliminate costs associated with over/under capacity
- Enhances understanding of the "big picture” through better understanding of process relationships, bottlenecks, and interactions
- Provides savings in time and materials with ongoing daily troubleshooting and equipment evaluation capabilities
|
| |
 Читать статью дальше (комментариев - 4)
Читать статью дальше (комментариев - 4)
| |
|
 |
 Автор: Williams Автор: Williams
 Дата: 5 августа 2019 Дата: 5 августа 2019
 Просмотров: 3 588 Просмотров: 3 588 |
| |
Sham Tickoo - Autodesk Inventor Professional 2019 for Designers, (19-th Edition)
CADCIM Technologies, 2018
epub, 1079 pages, english
ISBN: 978-1-64057-030-6
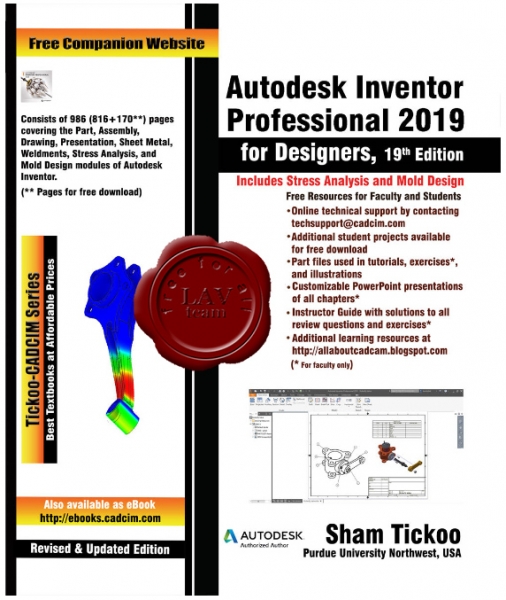
Autodesk Inventor Professional 2019 for Designers is a comprehensive textbook that introduces the users to Autodesk Inventor 2019, a feature-based 3D parametric solid modeling software. All environments of this solid modeling software are covered in this textbook with thorough explanation of commands, options, and their applications to create real-world products. The mechanical engineering industry examples that are used as tutorials and the related additional exercises at the end of each chapter help the users to understand the design techniques used in the industry to design a product. Additionally, the author emphasizes on the solid modeling techniques that will improve the productivity and efficiency of the users. After reading this textbook, the users will be able to create solid parts, sheet metal parts, assemblies, weldments, drawing views with bill of materials, presentation views to animate the assemblies, and apply direct modeling techniques to facilitate rapid design prototyping. Also, the users will learn the editing techniques that are essential for making a successful design. |
| |
 Читать статью дальше (комментариев - 8)
Читать статью дальше (комментариев - 8)
| |
|
 |
 Автор: Williams Автор: Williams
 Дата: 4 августа 2019 Дата: 4 августа 2019
 Просмотров: 3 566 Просмотров: 3 566 |
| |
Randy Shih - Autodesk Inventor 2019 and Engineering Graphics
SDC Publications, 2018
pdf, 705 pages, english
ISBN-13: 978-1-63057-202-0
ISBN-10: 1-63057-202-0
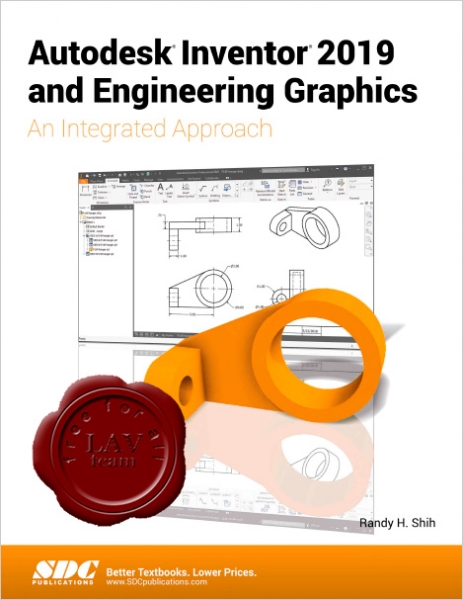
Autodesk Inventor 2019 and Engineering Graphics: An Integrated Approach will teach you the principles of engineering graphics while instructing you on how to use the powerful 3D modeling capabilities of Autodesk Inventor 2019. Using step by step tutorials, this text will teach you how to create and read engineering drawings while becoming proficient at using the most common features of Autodesk Inventor. By the end of the book you will be fully prepared to take and pass the Autodesk Inventor Certified User Exam. This text is intended to be used as a training guide for students and professionals. The chapters in this text proceed in a pedagogical fashion to guide you from constructing basic shapes to making complete sets of engineering drawings. This text takes a hands-on, exercise-intensive approach to all the important concepts of Engineering Graphics, as well as in-depth discussions of parametric feature-based CAD techniques. This textbook contains a series of fifteen chapters, with detailed step-by-step tutorial style lessons, designed to introduce beginning CAD users to the graphic language used in all branches of technical industry. This book does not attempt to cover all of Autodesk Inventor 2019 s features, only to provide an introduction to the software. It is intended to help you establish a good basis for exploring and growing in the exciting field of Computer Aided Engineering. |
| |
 Читать статью дальше (комментариев - 9)
Читать статью дальше (комментариев - 9)
| |
|
 |
 Автор: Williams Автор: Williams
 Дата: 3 августа 2019 Дата: 3 августа 2019
 Просмотров: 28 048 Просмотров: 28 048 |
| |
CSoft СПДС GraphiCS v12.0.2475 x86+x64
СПДС GraphiCS - кроссплатформенное приложение, предназначенное для разработки проектно-технической документации в соответствии с требованиями стандарту предприятия, а в его отсутствие - нормам системы проектной документации для строительства (СПДС).
В настоящее время проект СПДС совместим с тремя графическими платформами: AutoCAD, AutoCAD Architecture, nanoCAD Plus, ZWCAD+.
Каждому графическому обозначению ГОСТ сопоставлен объект СПДС, например, массив осей, выноска, отметка уровня, обозначение разреза и т.д. Интеллектуальность этих объектов позволяет легко получить необходимое графическое представление и задать атрибутивную информацию.
Более 30 табличных форм по ГОСТ и возможность автоматического формирования спецификаций помогут безошибочно сформировать отчетную часть документации. База стандартных элементов содержит в себе более 3000 параметрических строительных объектов, таких как балки, колонны, ригели, плиты перекрытий, фундаментные блоки, металлопрокат, крепеж и т.п. База является открытой для редактирования и наполнения встроенным механизмом.
СПДС настолько интуитивно, что практически не требует затрат времени на освоение. Автоматический нормоконтроль за параметрами объектов обеспечит единый стандарт выпускаемой документации всей организации.
Новые возможности версии 12 тут |
| |
 Читать статью дальше (комментариев - 41)
Читать статью дальше (комментариев - 41)
| |
|
 |
| ПОИСК ПО САЙТУ |
 |
|
 |
|