|
 |
 Автор: Williams Автор: Williams
 Дата: 31 июля 2019 Дата: 31 июля 2019
 Просмотров: 1 678 Просмотров: 1 678 |
| |
DotSoft ToolPac v19.0.2.1
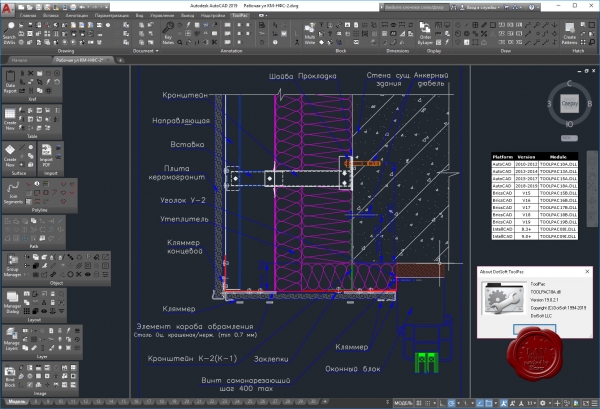
In the never ending quest for faster AutoCAD/BricsCAD systems, users go the extra mile to purchase the fastest hardware. Faster processors, graphics cards, etc., are implemented in an attempt to speed up the processing of drawings. These improvements come at great expense and only provide a marginal gain in the amount of time it takes to actually complete a drawing. This expensive hardware is often underutilized as the operator wastes time doing repetitive tasks in the struggle to finalize a drawing.
If you do only one upgrade to your system this year, it should be the implementation of productivity software. Our ToolPac product was designed to eliminate the numerous bottlenecks in AutoCAD and BricsCAD. It contains over 750 functions designed with one purpose in mind, to save you time.
ToolPac is in use today by thousands of architects, engineers, and designers! This comprehensive collection of productivity tools works with AutoCAD 2007 or higher (LT not supported) or BricsCAD v12 Pro or higher. It works equally well in all environments, including Architectural, Engineering, Civil, Mechanical and Design.
|
| |
 Читать статью дальше (комментариев - 17)
Читать статью дальше (комментариев - 17)
| |
|
 |
 Автор: Williams Автор: Williams
 Дата: 30 июля 2019 Дата: 30 июля 2019
 Просмотров: 2 213 Просмотров: 2 213 |
| |
Яковлева М.В., Коткова О.Н., Широков В.С. - Восстановление и усиление железобетонных и каменных конструкций
Форум, Инфра-М 2015
pdf, 192 pages, russian
ISBN: 978-5-00091-064-1
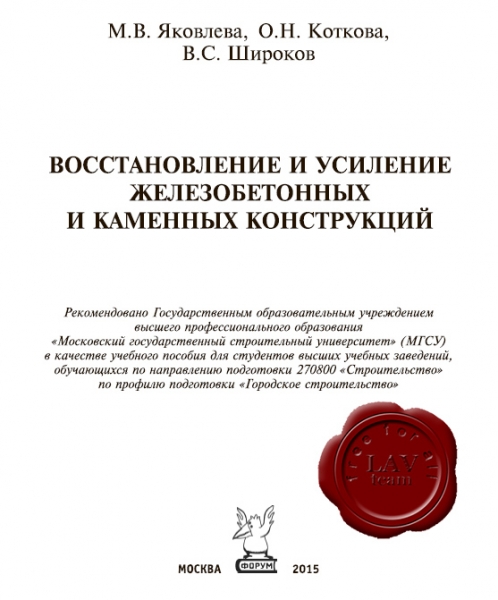
Пособие предназначено для поверочных расчетов при оценке остаточного ресурса строительных конструкций и способов восстановления их несущей способности при выполнении практических занятий, а также для подготовки курсовых и выпускных квалификационных работ. В пособии рассмотрены основные виды усиления строительных конструкций. Приведены примеры расчета различных вариантов усиления с обоснованием их применения. |
| |
 Читать статью дальше (комментариев - 10)
Читать статью дальше (комментариев - 10)
| |
|
 |
 Автор: Williams Автор: Williams
 Дата: 29 июля 2019 Дата: 29 июля 2019
 Просмотров: 2 644 Просмотров: 2 644 |
| |
Solidworks 2018 Learn by doing - Part 1
Tutorial Books, 2018
epub, 644 pages, english
ISBN: 978-1-38608-681-9
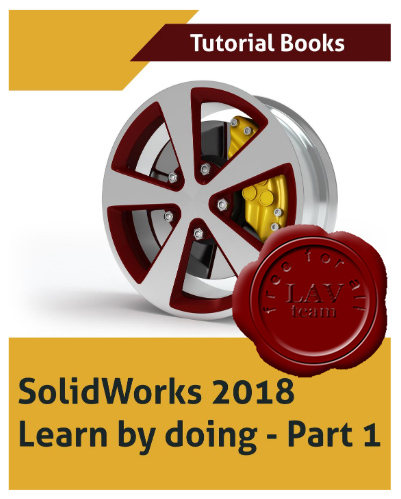
This book is the first part of SolidWorks 2018 Learn by doing. It includes the commands and techniques related Part Modeling, Assemblies, Drafting, and Sheet Metal. |
| |
 Читать статью дальше (комментариев - 8)
Читать статью дальше (комментариев - 8)
| |
|
 |
 Автор: Williams Автор: Williams
 Дата: 27 июля 2019 Дата: 27 июля 2019
 Просмотров: 2 935 Просмотров: 2 935 |
| |
David Planchard - Engineering Design with SolidWorks 2018
SDC Publications, 2018
pdf, 891 pages, english
ISBN: 978-1-63057-147-4
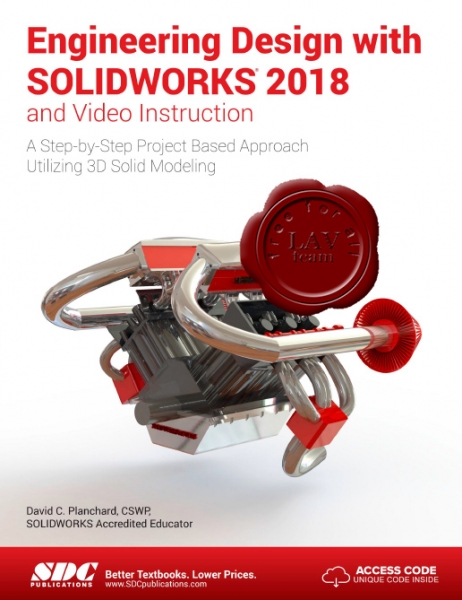
A Step-by-Step Project Based Approach Utilizing 3D Solid Modeling.
Engineering Design with SOLIDWORKS 2018 and video instruction is written to assist students, designers, engineers and professionals. The book provides a solid foundation in SOLIDWORKS by utilizing projects with step-by-step instructions for the beginner to intermediate SOLIDWORKS user. Explore the user interface, CommandManager, menus, toolbars and modeling techniques to create parts, assemblies and drawings in an engineering environment.
Follow the step-by-step instructions and develop multiple parts and assemblies that combine machined, plastic and sheet metal components. Formulate the skills to create, modify and edit sketches and solid features. |
| |
 Читать статью дальше (комментариев - 6)
Читать статью дальше (комментариев - 6)
| |
|
 |
 Автор: Williams Автор: Williams
 Дата: 26 июля 2019 Дата: 26 июля 2019
 Просмотров: 2 893 Просмотров: 2 893 |
| |
Ying-Kit Choi - Principles of Applied Civil Engineering Design, Second Edition
American Society of Civil Engineers, 2017
pdf, 364 pages, english
ISBN 978-0-7844-1473-6 (print)
ISBN 978-0-7844-8055-7 (PDF)
ISBN 978-0-7844-8056-4 (ePUB)
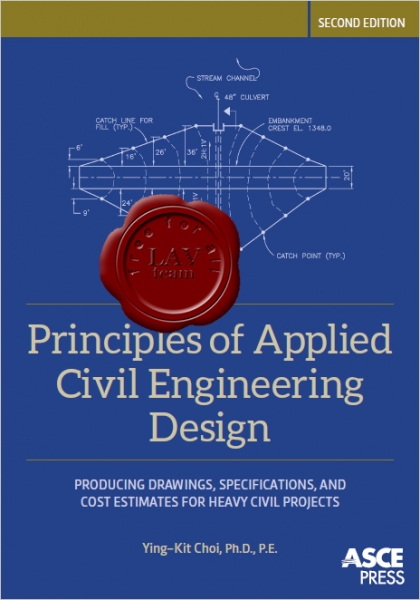
Principles of Applied Civil Engineering Design: Producing Drawings, Specifications, and Cost Estimates for Heavy Civil Projects walks engineers through standard practice and basic principles needed to prepare quality design and construction documents for a successful infrastructure project. Drawing on more than 30 years of engineering and design experience, Ying-Kit Choi helps readers understand the interrelationships among contract documents, site characterization, design and construction documents, and construction cost estimates. Choi introduces the fundamentals and process of applied engineering design, including the necessary field investigations to characterize a project site. He provides pragmatic guidance on the "how-to" of producing construction drawings, with advice on graphical representation; legends, abbreviations, and notes; drawing techniques and software; and certification of construction drawings. He offers a wealth of details on developing technical specifications, including good writing practices, types of construction specifications, the standardized Construction Specifications Institute format, measurement and payment provisions, and reference data. Chapters on cost estimating cover quantity estimates, pricing estimates, allowances and contingencies, and bid evaluation. A handy glossary defines common terms. This second edition reflects the rapid changes in the methods and tools used to produce design drawings, updating the discussions of presentation formats and technical resources. The 2014 Construction Specifications Institute format is introduced for use in preparing specifications and estimating construction costs. Nine chapters encourage readers to test their comprehension with example problems and solutions. By setting out the guidelines, principles, and philosophy needed to produce design and construction documents for heavy civil projects, Choi assembles an excellent introduction for civil engineering students and young professionals, as well as provides a valuable reference for experienced design engineers, contractors, and project owners. |
| |
 Читать статью дальше (комментариев - 20)
Читать статью дальше (комментариев - 20)
| |
|
 |
 Автор: Williams Автор: Williams
 Дата: 25 июля 2019 Дата: 25 июля 2019
 Просмотров: 2 779 Просмотров: 2 779 |
| |
САПРОТОН NormCAD v11.2 x86+x64
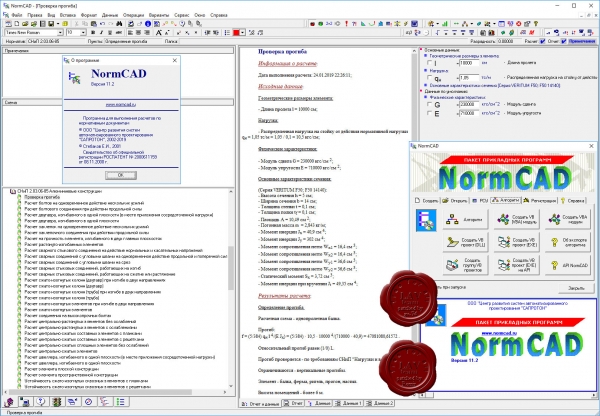
NormCAD выполняет расчеты строительных конструкций по СНиП и готовит проектную документацию для представления заказчику и в органы экспертизы:
- расчет стальных конструкций (расчет балок, колонн сплошного и составного сечения, профнастила и узлов ферм из гнутых профилей);
- расчет железобетонных конструкций (расчет балок, колонн, стен и плит: подбор арматуры, проверка сечений - в т.ч. тавровых и двутавровых, косое внецентренное сжатие, расчет круглых колонн и колонн с распределенной арматурой, трещиностойкость, проверка прогиба, расчет на смятие и продавливание);
- расчет каменных и армокаменных конструкций (проверка сечений - прямоугольных и тавровых на центральное и внецентренное сжатие, растяжение, срез, трещиностойкость и смятие);
- расчет фундаментов;
- теплотехнический расчет (сопротивление теплопередаче и паропроницанию стен, покрытий, перекрытий и светопрозрачных конструкций)
- другие строительные и машиностроительные расчеты.
Главное преимущество - на сегодня это единственная программа, в которой расчет оформляется в виде текстового документа (в формате Word), подобному созданному опытным конструктором вручную, что позволяет легко проконтролировать любую часть расчета.
О новом в версии 11.2 тут |
| |
 Читать статью дальше (комментариев - 14)
Читать статью дальше (комментариев - 14)
| |
|
 |
 Автор: Williams Автор: Williams
 Дата: 24 июля 2019 Дата: 24 июля 2019
 Просмотров: 732 Просмотров: 732 |
| |
Marc Budinger, Ion Hazyuk, Clement Coic - Multi-Physics Modeling of Technological Systems
Wiley, 2019
pdf, 381 pages, english
ISBN: 978-1-119-64434-7

The development of mechatronic and multidomain technological systems requires the dynamic behavior to be simulated before detailed CAD geometry is available. This book presents the fundamental concepts of multiphysics modeling with lumped parameters.
The approach adopted in this book, based on examples, is to start from the physical concepts, move on to the models and their numerical implementation, and finish with their analysis. With this practical problem-solving approach, the reader will gain a deep understanding of multiphysics modeling of mechatronic or technological systems – mixing mechanical power transmissions, electrical circuits, heat transfer devices and electromechanical or fluid power actuators.
Most of the book's examples are made using Modelica platforms, but they can easily be implemented in other 0D/1D multidomain physical system simulation environments such as Amesim, Simulink/Simscape, VHDL-AMS and so on. |
| |
 Читать статью дальше (комментариев - 5)
Читать статью дальше (комментариев - 5)
| |
|
 |
 Автор: Williams Автор: Williams
 Дата: 22 июля 2019 Дата: 22 июля 2019
 Просмотров: 3 330 Просмотров: 3 330 |
| |
Sachidanand Jhas - Solidworks 200 Exercises
CADin360, 2019
pdf, 207 pages, english
ISBN-10: 1094964824
ISBN-13: 978-1094964829
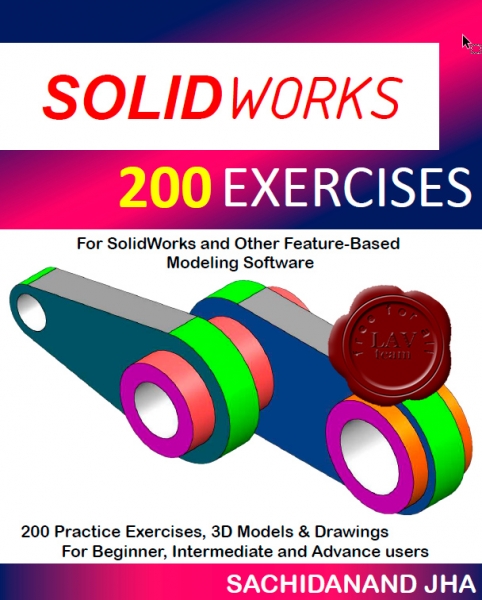
SOLIDWORKS 200 EXERCISES book contains 200 CAD practice exercises and drawings. This book does not provide step by step tutorial to design 3D models.
This book consists 200 Practice Exercises, 3D Models & Drawings which can be used for practice on SOLIDWORKS, CATIA, NX, CREO, SOLID EDGE, AUTODESK INVENTOR and other feature based modeling softwares. This book is for Beginner, Intermediate and Advance CAD users.
These exercises are from Basics to Advance level. Each exercises can be assigned and designed separately. No Exercise is a prerequisite for another. All dimensions are in mm.
To design & develop models, you should have knowledge of Solidworks. Student should have knowledge of Orthographic views and projections. Student should have basic knowledge of engineering drawings. |
| |
 Читать статью дальше (комментариев - 11)
Читать статью дальше (комментариев - 11)
| |
|
 |
| ПОИСК ПО САЙТУ |
 |
|
 |
|