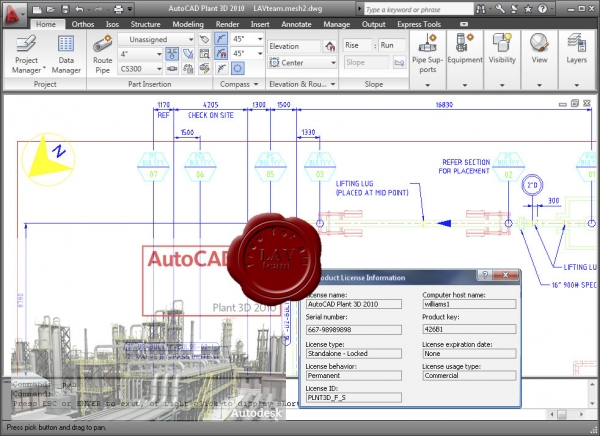| |
Autodesk AutoCAD Plant 3D 2010 ESD x64

Нормального русского описания сабжа пока нету. И в силу лени не стал переводить, а просто скопировал с офсайта Автопарты. Так что звиняйте ... но вроде все понятно 
Design, model, and document process plants with AutoCAD Plant 3D plant design software. Built on the familiar AutoCAD software platform, AutoCAD Plant 3D brings modern 3D design to plant designers and engineers. Features like spec-driven design and standard parts catalogs help to streamline the placement of piping, equipment, and support structures. Integrated AutoCAD P&ID software functionality and quicker generation of isometric and orthographic drawings support productivity, accuracy, and coordination.
FEATURES:
- Workspace and User Interface: AutoCAD Plant 3D 2010 software features a new interface, which includes a large drawing window, updated desktop organization capabilities, and access to the tools and commands you need.
- Project Setup: Use the project feature in the beginning of the project to quickly enter pertinent information such as project numbers and specs that will be used to help drive creation of piping and components. You can also identify and add a variety of stock and custom components and specifications, which will eventually populate the tool palette when design begins. All this information can be updated as the project progresses and then used to generate reports.
- AutoCAD P&ID Integration: AutoCAD P&ID software functionality is integrated directly into AutoCAD Plant 3D. Using these capabilities, you can create and edit piping and instrumentation diagrams, and reconcile the underlying data with the 3D model.
- Specifications and Catalogs: AutoCAD Plant 3D helps streamline the placement of piping, equipment, support structures, and other plant components through spec-driven technology and standard parts catalogs like ANSI/ASME and DIN/ISO. When you need to create a spec, you can work directly with included content-rich catalogs, or you can modify the catalogs to meet your project’s requirements.
- Piping: From the initial spec through the final design, AutoCAD Plant 3D software optimizes the creation and editing of spec-driven pipelines. With this feature, you can route pipe, edit a line of pipe and its component elements, and manage a system of connections. You have the option to route pipe semi-automatically or manually. As you route pipe, additional components such as gaskets or flanges are added automatically.
- Equipment Elements: This feature enables you to create, modify, manage, and use equipment in your drawings. A comprehensive library of standard equipment elements is available for use from within the tool palette. You may add custom content to your library as well.
- Structural Elements: Use this feature to identify issues such as interferences in your plant model. With it, you can parametrically create a small set of structural elements, including AISC steel members and structural trim, such as stairs and cage ladders. You can also externally reference structural drawings created in Autodesk Revit Structure software, AutoCAD Structural Detailing software, and other applications.
- Construction Document Generation: From the 3D model, you can more easily generate and share isometrics, orthographic, and other construction documents. Information is directly exchanged with the 3D model, helping to ensure that your construction documents are accurate, consistent, and up-to-date.
- Report, Search, and Query: Use these features to search for, query, and manipulate the data contained in drawings. Generate materials lists and create reports based on your particular search criteria. You can then export the information as piping component format (PCF) files for integration into other applications like stress analysis and spool generation packages.
- Autodesk Navisworks Compatibility: AutoCAD Plant 3D models are directly compatible with the Autodesk Navisworks family of products for smoother design review, visualization, and clash detection.
|