|
 |
 Автор: Williams Автор: Williams
 Дата: 14 июля 2025 Дата: 14 июля 2025
 Просмотров: 408 Просмотров: 408 |
| |
Skyline TerraExplorer Pro v8.1.0 build 41223
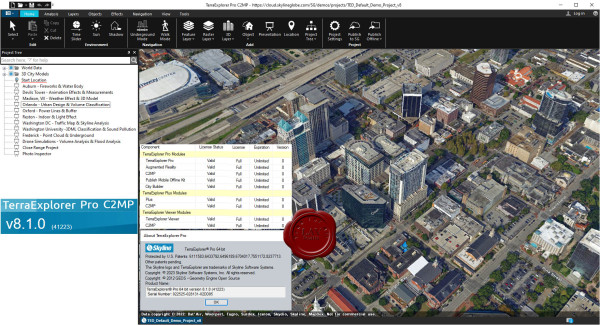
A cutting-edge 3D GIS desktop viewer and creator that provides powerful tools and a high resolution 3D environment in which to view, query, analyze and present geospatial data. With TerraExplorer's robust and extensive capabilities and ever-increasing interoperability, stunningly realistic 3D visualizations can be created by overlaying the terrain with unlimited data layers, 3D models, virtual objects and more.
TerraExplorer Plus adds loading of all 2D and 3D offline formats, feature layer editing and querying, advanced objects and drawing tools, a set of tools for professional usage, and the advanced Pro API interfaces.
TerraExplorer Pro adds publishing capabilities as well as uploading of data to SkylineGlobe cloud. |
| |
 Читать статью дальше (комментариев - 4)
Читать статью дальше (комментариев - 4)
| |
|
 |
 Автор: Williams Автор: Williams
 Дата: 12 июля 2025 Дата: 12 июля 2025
 Просмотров: 445 Просмотров: 445 |
| |
Graitec Tricalc Gest Mideplan AdvanceCAD 2026.0

Tricalc is a complete and integrated software for the design of structures, from the structural model to the dimensioning, detailing and final fabrication of the structures. In each of the phases of the project, Tricalc presents functionalities that are very valuable for structural designers.Tricalc allows an integrated work process to be carried out, from the modeling of a structure, to the final construction and manufacturing plans of the structure. With its workflow, greater security is guaranteed, since all the information is related and linked to a single model. In this structural model, all the elements are calculated in an integrated way, regardless of their material, using a 2nd order P-Delta analysis and six degrees of freedom per node, which avoids simplifications that can be risky for the degree of safety that needed in projects. In this sense, the integrated calculation of all the structural elements carried out by Tricalc allows us to analyze how its elements interact with each other, and obtain the most realistic behavior possible of the structure as a whole, increasing the degree of knowledge of the behavior of the entire structure. The current times require new capacities; To successfully face these challenges, it is necessary to equip professionals with new and powerful tools.
Efficiency and safety are essential for the success of projects. Tricalc's modeling and analysis capacity makes it the ideal solution to guarantee efficient modeling and safe analysis, allowing more time to be spent on project design and conception and less on work processes. Tricalc includes among its main characteristics, the ease of use, which allows, within a Windows environment in the most recent standard, to create new structures from DWG and DXF drawings and from three-dimensional BIM models. The possibility of working not only in horizontal planes, but also in vertical, inclined planes, or even in any configuration of planes, helps when modeling complex architectures, which are not always large, since in small details many Sometimes there is the complexity. Likewise, the use of automatic assistants will allow the generation of warehouse-type structures extremely quickly, among hundreds of parameterizable options, offices, homes, scaffolding, LSF typology, etc. even special elements such as 3D stairs, variable inertia bars. The innovative capabilities of analysis of results that Tricalc has, allows to know with a high degree of precision, the behavior of the structure, going through graphs of efforts and displacements by frames, by floors, graphs of isovalues, reinforcement appraisal, etc. . both in the 3D solid model and in the analytical wireframe model. |
| |
 Читать статью дальше (комментариев - 5)
Читать статью дальше (комментариев - 5)
| |
|
 |
 Автор: Williams Автор: Williams
 Дата: 11 июля 2025 Дата: 11 июля 2025
 Просмотров: 764 Просмотров: 764 |
| |
ASDIP Structural Concrete v6.0.0.2
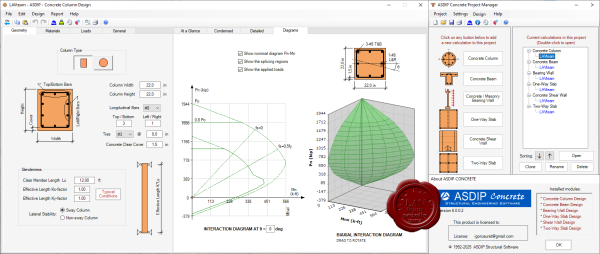
ASDIP Concrete is a suite of modules specifically dedicated to the design of concrete members such as beams, columns and walls, based on the latest ACI 318 specifications, that greatly simplifies the time-consuming calculations in any structural engineering office. ASDIP Concrete includes the design of the following types of concrete elements:
- Concrete Columns: design of a concrete column under the action of axial loads and bending moments. This module calculates the magnified moments for slenderness of ASCE 7 load combinations, and generates the column strength interaction diagram.
- Concrete Beams: design of a concrete muti-span continuous beam under the action of uniform and concentrated loads. This module accurately calculate the bending and shear strength for different types of beams. Load combinations per ASCE 7.
- Bearing Walls: design of a concrete wall under the action of vertical and out-of-plane lateral loads. This module calculates the magnified moments for slenderness of ASCE 7 load combinations, and generates the wall strength interaction diagram.
- ASDIP Concrete is an integrated, interactive system that combines the flexibility of a fill-in-the-blanks format with the power of Windows Forms to effortlessly develop either an optimal design or a quick investigation.
- Using a screen with tabbed pages, ASDIP Concrete allows you enter your data directly onto the forms and see the result immediately. This way you are always in control of the design process, since what you see is really what you get. In addition, the detailed results and the graphics are always available for you to follow by the touch of a tab.
More info |
| |
 Читать статью дальше (комментариев - 11)
Читать статью дальше (комментариев - 11)
| |
|
 |
 Автор: Williams Автор: Williams
 Дата: 10 июля 2025 Дата: 10 июля 2025
 Просмотров: 188 Просмотров: 188 |
| |
Tech Soft 3D SpinFire Insight 2025.2.0
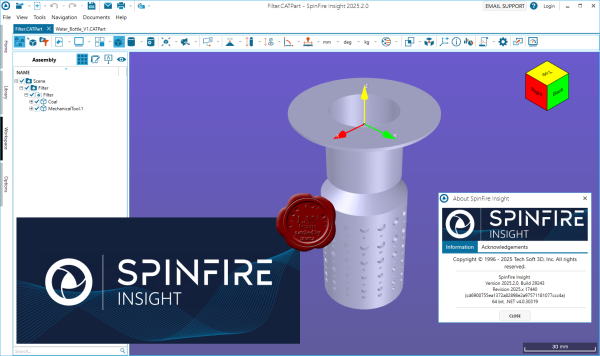
SpinFire is a revolutionary CAD viewer with multi-CAD support for 3D and 2D viewing, measuring, markup and other investigative functions.
One of the prominent features that it offers is the capability to convert CAD models into a compact, lightweight, and neutral format. It can condense product design data represented by 2D and 3D files into an easy-to-use file format that can be accessed and shared across internal or external teams. With such capability, design collaboration is enhanced across teams as they handle feedback and change requests from colleagues and customers. Many manufacturers have a need to support the varying CAD format requirements of customers and suppliers. SpinFire’s CAD Importers allow users to access more than 20 standard CAD formats, enabling your company to support its multi-CAD environment for a fraction of the cost of purchasing multiple CAD software. People who benefit from the insight and investigation capabilities of SpinFire include project managers, development teams, engineers, procurement, sales, supply chain and quality assurance teams. |
| |
 Читать статью дальше (комментариев - 5)
Читать статью дальше (комментариев - 5)
| |
|
 |
 Автор: Williams Автор: Williams
 Дата: 9 июля 2025 Дата: 9 июля 2025
 Просмотров: 808 Просмотров: 808 |
| |
САПРОТОН NormCAD v11.12.6 x32+x64
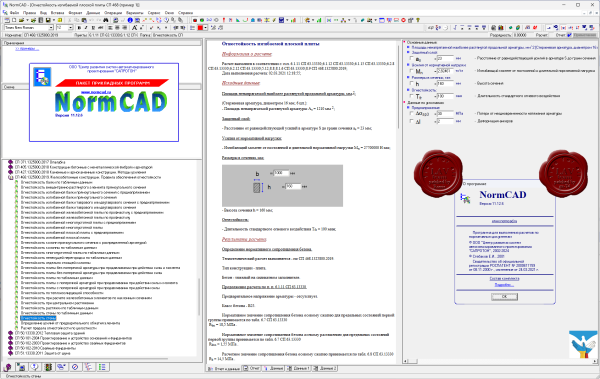
NormCAD выполняет расчеты строительных конструкций по СНиП и готовит проектную документацию для представления заказчику и в органы экспертизы:
- расчет стальных конструкций (расчет балок, колонн сплошного и составного сечения, профнастила и узлов ферм из гнутых профилей);
- расчет железобетонных конструкций (расчет балок, колонн, стен и плит: подбор арматуры, проверка сечений - в т.ч. тавровых и двутавровых, косое внецентренное сжатие, расчет круглых колонн и колонн с распределенной арматурой, трещиностойкость, проверка прогиба, расчет на смятие и продавливание);
- расчет каменных и армокаменных конструкций (проверка сечений - прямоугольных и тавровых на центральное и внецентренное сжатие, растяжение, срез, трещиностойкость и смятие);
- расчет фундаментов;
- теплотехнический расчет (сопротивление теплопередаче и паропроницанию стен, покрытий, перекрытий и светопрозрачных конструкций);
- другие строительные и машиностроительные расчеты.
Главное преимущество - на сегодня это единственная программа, в которой расчет оформляется в виде текстового документа (в формате Word), подобному созданному опытным конструктором вручную, что позволяет легко проконтролировать любую часть расчета.
О новом в версии 11.12.6 тут |
| |
 Читать статью дальше (комментариев - 8)
Читать статью дальше (комментариев - 8)
| |
|
 |
 Автор: Williams Автор: Williams
 Дата: 8 июля 2025 Дата: 8 июля 2025
 Просмотров: 996 Просмотров: 996 |
| |
BlueBeam Revu v21.6.1 Multilingual
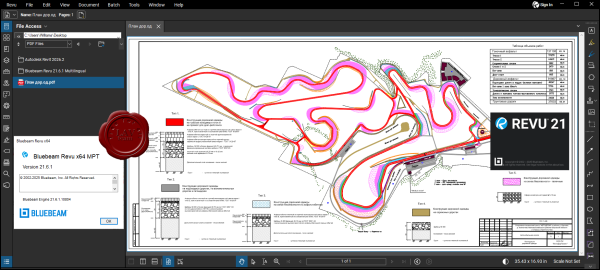
Bluebeam Revu — это строительное программное обеспечение, используемое для повышения эффективности проекта и совместной работы. Это решение также известно как универсальное программное обеспечение, которое также предоставляет технологии создания, разметки, редактирования и совместной работы в формате PDF для рабочих процессов проектирования и строительства. С помощью него вы можете легко повысить производительность, используя данные разметки на протяжении всего жизненного цикла проекта и оптимизируя процессы, чтобы выполнить больше за минимальное время. Управление документами и совместная работа в реальном времени также встроены в Revu, что позволяет вам в едином централизованном месте хранить детали проекта и другие документы даже для завершения строительных проектов в облаке. Bluebeam Revu также включает в себя основные функции, такие как создание неограниченного количества документов, чертежей САПР, высококачественных 2D- и 3D-файлов PDF, настройка, совместная работа, автоматическое создание форм, пакетная ссылка, распознавание текста и т.д. |
| |
 Читать статью дальше (комментариев - 10)
Читать статью дальше (комментариев - 10)
| |
|
 |
 Автор: Williams Автор: Williams
 Дата: 7 июля 2025 Дата: 7 июля 2025
 Просмотров: 586 Просмотров: 586 |
| |
CSI SAFE v22.7.0 build 3220
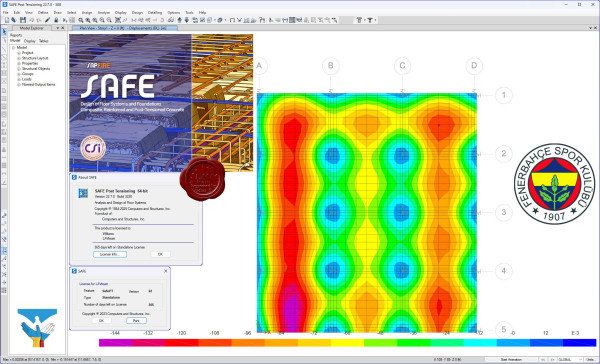
CSI SAFE - программный комплекс для проектирования железобетонных перекрытий, фундаментов и фундаментных плит. Каждый аспект процесса проектирования конструкций, от создания геометрии конструкции до выпуска чертежей, интегрирован в одну простую и интуитивно понятную рабочую среду ПК SAFE. Создание модели производится с использованием интеллектуальных инструментов рисования, или с использованием опций импорта из CAD-системы, электронных таблиц или базы данных. Плиты или фундаменты могут быть любой формы и могут иметь круглые и криволинейные очертания. Как в плитах, так и в балках, может быть смоделировано пост-напряжение (натяжение на бетон). Плиты перекрытий могут быть плоскими, а также иметь ребра в одном или в обоих направлениях. В модель могут быть включены колонны, связи, стены и наклонные плиты, соединяющие перекрытие с верхним и нижним перекрытиями. Стены могут быть смоделированы как прямолинейными, так и изогнутыми в плане. |
| |
 Читать статью дальше (комментариев - 5)
Читать статью дальше (комментариев - 5)
| |
|
 |
 Автор: Williams Автор: Williams
 Дата: 6 июля 2025 Дата: 6 июля 2025
 Просмотров: 753 Просмотров: 753 |
| |
CSI ETABS v22.7.0 build 4095

The innovative and revolutionary new ETABS is the ultimate integrated software package for the structural analysis and design of buildings. Incorporating 40 years of continuous research and development, this latest ETABS offers unmatched 3D object based modeling and visualization tools, blazingly fast linear and nonlinear analytical power, sophisticated and comprehensive design capabilities for a wide-range of materials, and insightful graphic displays, reports, and schematic drawings that allow users to quickly and easily decipher and understand analysis and design results.
From the start of design conception through the production of schematic drawings, ETABS integrates every aspect of the engineering design process. Creation of models has never been easier - intuitive drawing commands allow for the rapid generation of floor and elevation framing. CAD drawings can be converted directly into ETABS models or used as templates onto which ETABS objects may be overlaid. The state-of-the-art SAPFire 64-bit solver allows extremely large and complex models to be rapidly analyzed, and supports nonlinear modeling techniques such as construction sequencing and time effects (e.g., creep and shrinkage). Design of steel and concrete frames (with automated optimization), composite beams, composite columns, steel joists, and concrete and masonry shear walls is included, as is the capacity check for steel connections and base plates. Models may be realistically rendered, and all results can be shown directly on the structure. Comprehensive and customizable reports are available for all analysis and design output, and schematic construction drawings of framing plans, schedules, details, and cross-sections may be generated for concrete and steel structures.
ETABS provides an unequaled suite of tools for structural engineers designing buildings, whether they are working on one-story industrial structures or the tallest commercial high-rises. Immensely capable, yet easy-to-use, has been the hallmark of ETABS since its introduction decades ago, and this latest release continues that tradition by providing engineers with the technologically-advanced, yet intuitive, software they require to be their most productive. |
| |
 Читать статью дальше (комментариев - 7)
Читать статью дальше (комментариев - 7)
| |
|
 |
| ПОИСК ПО САЙТУ |
 |
|
 |
| КАЛЕНДАРЬ | | |
 |
| « Август 2025 » |
|---|
| Пн | Вт | Ср | Чт | Пт | Сб | Вс |
|---|
| | 1 | 2 | 3 | | 4 | 5 | 6 | 7 | 8 | 9 | 10 | | 11 | 12 | 13 | 14 | 15 | 16 | 17 | | 18 | 19 | 20 | 21 | 22 | 23 | 24 | | 25 | 26 | 27 | 28 | 29 | 30 | 31 |
|
 | |
| |
|