|
 |
 Автор: Williams Автор: Williams
 Дата: 15 марта 2024 Дата: 15 марта 2024
 Просмотров: 972 Просмотров: 972 |
| |
Integrated Engineering Software VisualAnalysis v22.00.0002
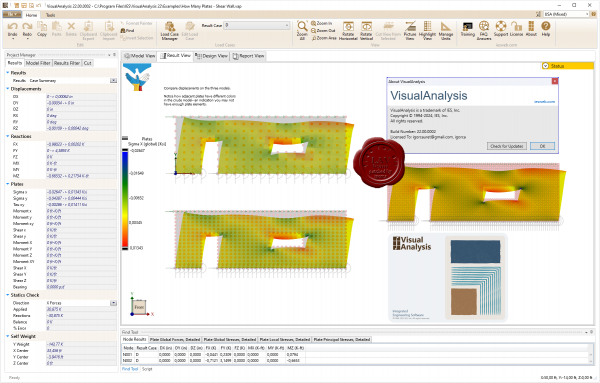 IES, Inc. creates high quality structural design software for engineering and related professionals. Your solution for general analysis, frames, trusses, shear wall systems, foundations, retaining walls, floor systems and more in steel, wood, concrete, aluminum, cold-formed, and masonry. IES, Inc. creates high quality structural design software for engineering and related professionals. Your solution for general analysis, frames, trusses, shear wall systems, foundations, retaining walls, floor systems and more in steel, wood, concrete, aluminum, cold-formed, and masonry.
What will VisualAnalysis do for you? General purpose analysis and design of just about anything.
Why use VisualAnalysis? You have choices in the marketplace for general-purpose FEA tools but VisualAnalysis shines in a number of areas:
- Excellent for everyday projects.
- Great for unusual projects, and large, complicated models.
- Three feature and price levels available: Compare Levels.
- Building-code support is optional, use it for mechanical applications too.
- Extremely versatile: model just about anything!
- Reporting is extremely powerful and very flexible (save your own styles).
- So easy to use, most customers are productive within hours of installing.
- Over 3000 companies use IES tools: one part-time support person at IES!
- BIM support: VARevitLink provides two-way integration with Autodesk Revit Structure.
More info |
| |
 Читать статью дальше (комментариев - 7)
Читать статью дальше (комментариев - 7)
| |
|
 |
 Автор: Williams Автор: Williams
 Дата: 1 ноября 2023 Дата: 1 ноября 2023
 Просмотров: 648 Просмотров: 648 |
| |
Integrated Engineering Software VisualFoundation v12.00.0001
 IES, Inc. creates high quality structural design software for engineering and related professionals. Your solution for general analysis, frames, trusses, shear wall systems, foundations, retaining walls, floor systems and more in steel, wood, concrete, aluminum, cold-formed, and masonry. IES, Inc. creates high quality structural design software for engineering and related professionals. Your solution for general analysis, frames, trusses, shear wall systems, foundations, retaining walls, floor systems and more in steel, wood, concrete, aluminum, cold-formed, and masonry.
Why use VisualFoundation? You have choices in the marketplace, for mat footings -even among IES tools! VisualFoundation shines in a number of areas:
- Dedicated to foundations, so easier to use than VisualAnalysis for this task.
- Automated modeling - the FEA model is built and refined automatically.
- Incorporate the effects of walls and beams in the slab.
- Over 2500 companies use IES tools: one part-time support person at IES!
Major Benefits and Abilities:
- Mat foundation analysis and design.
- Complex mat boundaries, including circular and polygonal templates.
- Generate copies of modeling elements using rectangular or circular patterns.
- Multiple mat thicknesses or soil properties.
- Holes in mats.
- Combined footings.
- Wall footings.
- Walls, grade beams, columns and pile supports.
- Unlimited model size.
- Support for codes: IBC, ASCE 7, ACI 318.
- Automated FEA meshing and soil-spring supports.
- Sophisticated thick-plate finite element formulation.
- Import & Export DXF files.
- Import & Export with VisualAnalysis.
- Improved usability: easy graphics and toolbar commands.
More info |
| |
 Читать статью дальше (комментариев - 6)
Читать статью дальше (комментариев - 6)
| |
|
 |
 Автор: Williams Автор: Williams
 Дата: 26 октября 2023 Дата: 26 октября 2023
 Просмотров: 1 395 Просмотров: 1 395 |
| |
IES Quick Suite v5.6
QuickRWall, QuickFooting, QuickMasonry, QuickConcreteWall
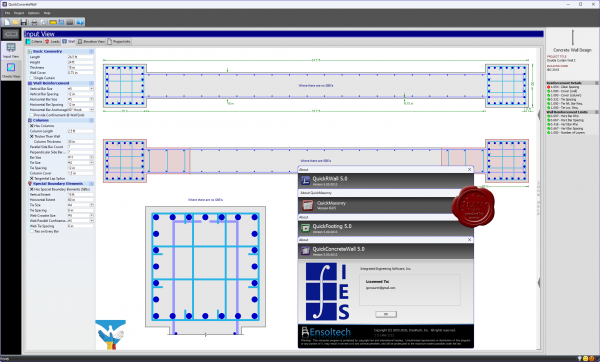
IES, Inc. creates high quality structural design software for engineering and related professionals. Your solution for general analysis, frames, trusses, shear wall systems, foundations, retaining walls, floor systems and more in steel, wood, concrete, aluminum, cold-formed, and masonry.
QuickRWall is perhaps the best tool on the market for retaining wall design! It will get you out of the 'black box' and into high-quality wall design in short order. The reports are excellent with full equations and intermediate data readily available for complete checking. QuickRWall is very graphical, extremely easy to use, fast, and robust.
Key Benefits:
- Cantilever Retaining Walls
- Gravity Retaining Walls (ACI Chapter 22 provisions)
- Restrained Walls (e.g. Basement Wall, propped cantilever)
- Wall stems may be concrete or masonry (or mixed)
- Wall stems may be tapered (battered) or stepped
- Design Checks according to IBC 2009, ACI 318-08, or MSJC 2008
- Wide variety of loading types
QuickFooting. Concrete spread footing (single column pad), imports from VisualAnalysis. Design and check reinforced concrete footings under a single column without building a complex analysis model of the building.
Key benefits:
- Will check several footings all at once (for worst case)
- Automatic sizing and detailing (optional)
- Advanced handling of biaxial loading
- Offset pedestal from footing center
- Checks footing, pedestal, and interface
- Stability checks: Bearing pressure (net & gross), overturning, sliding, and uplift
- Complete units flexibility
- Accurate calculation of bearing pressure under biaxial loading
QuickMasonry is a stand alone tool of masonry components to manage multiple structural components within a single project file. The QuickMasonry "Project Management" tool offers the ability to design a whole series of lintels and walls, for a single building in one project file, following the latest masonry design specifications and offering a host of impressive features. Quick Masonry has been specially designed to display every calculation performed along with any associated diagrams. This complete exposure of calculations is unmatched in the industry and allows the peace of mind that comes from personally viewing and verifying any calculation about which there may be a question.
Key benefits:
- Lintels & Beams
- Bearing Walls
- Panel Walls (loads out of plane)
- Shear Walls
- Columns and Pilasters
Design Specifications:
- MSJC-2008 or MSJC-05 Code Provisions (ACI 530, ASCE 5, TMS 402, ASCE 6, TMS 602)
- Strength Design Provisions
- ASD (Allowable Stress Design) both MSJC-2008 and MSJC-05, reinforced & unreinforced
QuickConcreteWall specializes in reinforced concrete shear walls and is an excellent tool for detailing a concrete wall subject to in-plane forces. Complex ACI interaction checks are done instantaneously as you tweak design parameters and view the results. Complete rebar detailing is provided in a productivity-quick format. |
| |
 Читать статью дальше (комментариев - 12)
Читать статью дальше (комментариев - 12)
| |
|
 |
 Автор: Williams Автор: Williams
 Дата: 5 апреля 2020 Дата: 5 апреля 2020
 Просмотров: 1 505 Просмотров: 1 505 |
| |
Integrated Engineering Software ConcreteSection v2.00.0002
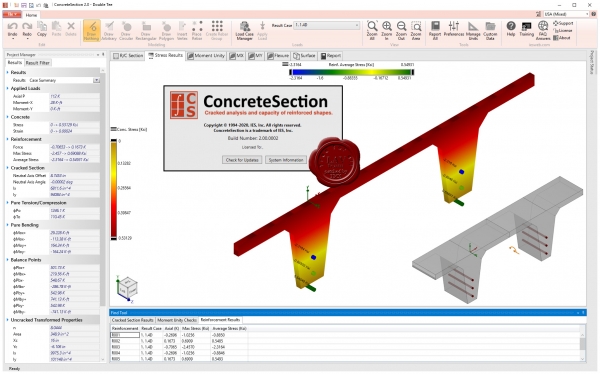
ConcreteSection will help you design complex reinforced concrete sections. ConcreteSection will take care of the modeling details while you specify the location and size of steel reinforcement. The software will analyze your concrete model to determine the 3D interaction diagram, concrete stresses and strains, and reinforcement stresses. ConcreteSection also performs design checks using ACI or CSA strength reduction factors by calculating a moment unity value based on the applied loading and the interaction surface.
|
| |
 Читать статью дальше (комментариев - 15)
Читать статью дальше (комментариев - 15)
| |
|
 |
 Автор: Williams Автор: Williams
 Дата: 2 апреля 2020 Дата: 2 апреля 2020
 Просмотров: 1 819 Просмотров: 1 819 |
| |
Integrated Engineering Software VisualFoundation v10.00.0001
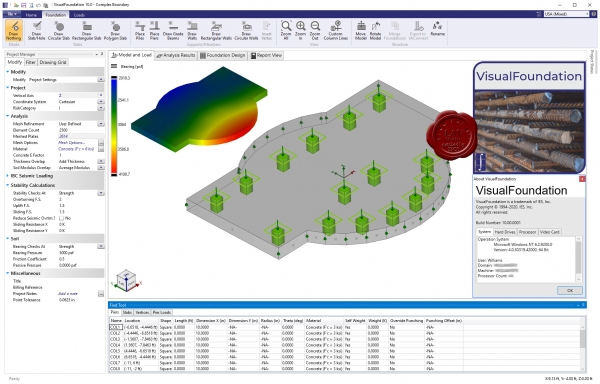
IES, Inc. creates high quality structural design software for engineering and related professionals. Your solution for general analysis, frames, trusses, shear wall systems, foundations, retaining walls, floor systems and more in steel, wood, concrete, aluminum, cold-formed, and masonry.
Why use VisualFoundation? You have choices in the marketplace, for mat footings -even among IES tools! VisualFoundation shines in a number of areas:
- Dedicated to foundations, so easier to use than VisualAnalysis for this task.
- Automated modeling - the FEA model is built and refined automatically.
- Incorporate the effects of walls and beams in the slab.
- Over 2500 companies use IES tools: one part-time support person at IES!
Major Benefits and Abilities:
- Mat foundation analysis and design.
- Complex mat boundaries, including circular and polygonal templates.
- Generate copies of modeling elements using rectangular or circular patterns.
- Multiple mat thicknesses or soil properties.
- Holes in mats.
- Combined footings.
- Wall footings.
- Walls, grade beams, columns and pile supports.
- Unlimited model size.
- Support for codes: IBC, ASCE 7, ACI 318.
- Automated FEA meshing and soil-spring supports.
- Sophisticated thick-plate finite element formulation.
- Import & Export DXF files.
- Import & Export with VisualAnalysis.
- Improved usability: easy graphics and toolbar commands.
|
| |
 Читать статью дальше (комментариев - 10)
Читать статью дальше (комментариев - 10)
| |
|
 |
 Автор: Williams Автор: Williams
 Дата: 1 апреля 2020 Дата: 1 апреля 2020
 Просмотров: 1 644 Просмотров: 1 644 |
| |
Integrated Engineering Software VisualAnalysis v19.00.0004
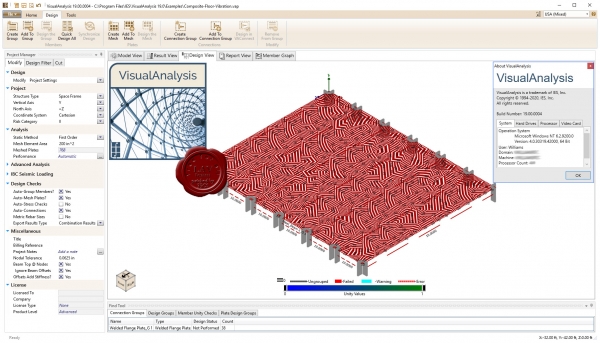
IES, Inc. creates high quality structural design software for engineering and related professionals. Your solution for general analysis, frames, trusses, shear wall systems, foundations, retaining walls, floor systems and more in steel, wood, concrete, aluminum, cold-formed, and masonry.
What will VisualAnalysis do for you? General purpose analysis and design of just about anything.
Why use VisualAnalysis? You have choices in the marketplace for general-purpose FEA tools but VisualAnalysis shines in a number of areas:
- Excellent for everyday projects.
- Great for unusual projects, and large, complicated models.
- Three feature and price levels available: Compare Levels.
- Building-code support is optional, use it for mechanical applications too.
- Extremely versatile: model just about anything!
- Reporting is extremely powerful and very flexible (save your own styles)
- So easy to use, most customers are productive within hours of installing.
- Over 3000 companies use IES tools: one part-time support person at IES!
- BIM support: VARevitLink provides two-way integration with Autodesk Revit Structure.
|
| |
 Читать статью дальше (комментариев - 11)
Читать статью дальше (комментариев - 11)
| |
|
 |
 Автор: Williams Автор: Williams
 Дата: 21 февраля 2018 Дата: 21 февраля 2018
 Просмотров: 4 182 Просмотров: 4 182 |
| |
Integrated Engineering Software Quick Suite 2018 v5.0
QuickRWall, QuickFooting, QuickMasonry, QuickConcreteWall

IES, Inc. creates high quality structural design software for engineering and related professionals. Your solution for general analysis, frames, trusses, shear wall systems, foundations, retaining walls, floor systems and more in steel, wood, concrete, aluminum, cold-formed, and masonry.
QuickRWall is perhaps the best tool on the market for retaining wall design! It will get you out of the 'black box' and into high-quality wall design in short order. The reports are excellent with full equations and intermediate data readily available for complete checking. QuickRWall is very graphical, extremely easy to use, fast, and robust.
Key Benefits:
- Cantilever Retaining Walls.
- Gravity Retaining Walls (ACI Chapter 22 provisions).
- Restrained Walls (e.g. Basement Wall, propped cantilever).
- Wall stems may be concrete or masonry (or mixed).
- Wall stems may be tapered (battered) or stepped.
- Design Checks according to IBC 2009, ACI 318-08, or MSJC 2008.
- Wide variety of loading types.
QuickFooting. Concrete spread footing (single column pad), imports from VisualAnalysis. Design and check reinforced concrete footings under a single column without building a complex analysis model of the building.
Key benefits:
- Will check several footings all at once (for worst case).
- Automatic sizing and detailing (optional).
- Advanced handling of biaxial loading.
- Offset pedestal from footing center.
- Checks footing, pedestal, and interface.
- Stability checks: Bearing pressure (net & gross), overturning, sliding, and uplift.
- Complete units flexibility.
- Accurate calculation of bearing pressure under biaxial loading.
QuickMasonry is a stand alone tool of masonry components to manage multiple structural components within a single project file. The QuickMasonry "Project Management" tool offers the ability to design a whole series of lintels and walls, for a single building in one project file, following the latest masonry design specifications and offering a host of impressive features. Quick Masonry has been specially designed to display every calculation performed along with any associated diagrams. This complete exposure of calculations is unmatched in the industry and allows the peace of mind that comes from personally viewing and verifying any calculation about which there may be a question.
Masonry Components Handled:
- Lintels & Beams.
- Bearing Walls.
- Panel Walls (loads out of plane).
- Shear Walls.
- Columns and Pilasters.
Design Specifications:
- MSJC-2008 or MSJC-05 Code Provisions (ACI 530, ASCE 5, TMS 402, ASCE 6, TMS 602).
- Strength Design Provisions.
- ASD (Allowable Stress Design) both MSJC-2008 and MSJC-05, reinforced & unreinforced.
QuickConcreteWall specializes in reinforced concrete shear walls and is an excellent tool for detailing a concrete wall subject to in-plane forces. Complex ACI interaction checks are done instantaneously as you tweak design parameters and view the results. Complete rebar detailing is provided in a productivity-quick format. |
| |
 Читать статью дальше (комментариев - 27)
Читать статью дальше (комментариев - 27)
| |
|
 |
 Автор: Williams Автор: Williams
 Дата: 1 февраля 2018 Дата: 1 февраля 2018
 Просмотров: 3 012 Просмотров: 3 012 |
| |
Integrated Engineering Software Building Suite 2018
ShapeBuilder v9.00.0009
VisualConnect v3.00.0001
VisualAnalysis v17.00.0012
VisualFoundation v8.00.0004

IES, Inc. creates high quality structural design software for engineering and related professionals. Your solution for general analysis, frames, trusses, shear wall systems, foundations, retaining walls, floor systems and more in steel, wood, concrete, aluminum, cold-formed, and masonry.
ShapeBuilder is a section properties calculator, stress analysis, shape database customization. Get torsion properties, cracked section properties, concrete section capacities and interaction diagrams. Integrates with VisualAnalysis. More info.
VAConnect is a set of connection-design utilities that integrates with VisualAnalysis Design level or higher. Save the time and hassle of copying loads and geometry from one program to another. Face it, checking many load combinations is a pain, but VAConnect does exactly what is needed using all the loads from VisualAnalysis, while grouping similar connections for consistent, organized design. The tools also run stand-alone for the situations where you just have a quick check to make or a question to answer. Get back to any design in seconds to update a value or print a report. To run the stand-alone tools, you must purchase the product outright or get it as part of the IES Building Suite or IES Total Suite. With IES Transparent Reporting you get either summary reports or details that look and feel like you wrote them out by hand with sketches, equations, code references, and a clear, logical flow. These tools are the opposite of black-box and blind-trust. More info
Why use VisualAnalysis? You have choices in the marketplace for general-purpose FEA tools but VisualAnalysis shines in a number of areas:
- Excellent for everyday projects.
- Great for unusual projects, and large, complicated models.
- Three feature and price levels available: Compare Levels.
- Building-code support is optional, use it for mechanical applications too.
- Extremely versatile: model just about anything!
- Reporting is extremely powerful and very flexible (save your own styles).
- So easy to use, most customers are productive within hours of installing.
- Over 3000 companies use IES tools: one part-time support person at IES!
- BIM support: VARevitLink provides two-way integration with Autodesk Revit Structure.
Why use VisualFoundation? You have choices in the marketplace, for mat footings -even among IES tools! VisualFoundation shines in a number of areas:
- Dedicated to foundations, so easier to use than VisualAnalysis for this task.
- Automated modeling - the FEA model is built and refined automatically.
- Incorporate the effects of walls and beams in the slab.
- Over 2500 companies use IES tools: one part-time support person at IES!
Major Benefits and Abilities:
- Mat foundation analysis and design.
- Complex mat boundaries, including circular and polygonal templates.
- Generate copies of modeling elements using rectangular or circular patterns.
- Multiple mat thicknesses or soil properties.
- Holes in mats.
- Combined footings.
- Wall footings.
- Walls, grade beams, columns and pile supports.
- Unlimited model size.
- Support for codes: IBC, ASCE 7, ACI 318.
- Automated FEA meshing and soil-spring supports.
- Sophisticated thick-plate finite element formulation.
- Import & Export DXF files.
- Import & Export with VisualAnalysis.
- Improved usability: easy graphics and toolbar commands.
|
| |
 Читать статью дальше (комментариев - 18)
Читать статью дальше (комментариев - 18)
| |
|
 |
 Автор: Williams Автор: Williams
 Дата: 23 января 2018 Дата: 23 января 2018
 Просмотров: 1 191 Просмотров: 1 191 |
| |
Integrated Engineering Software VisualShearWall v3.00.0009

IES, Inc. creates high quality structural design software for engineering and related professionals. Your solution for general analysis, frames, trusses, shear wall systems, foundations, retaining walls, floor systems and more in steel, wood, concrete, aluminum, cold-formed, and masonry. What Will VisualShearWall do for you? Analysis of shear wall systems: rigid and semi-rigid diaphragms. With a program dedicated to this task your job is made easier. Integrates with IES VisualAnalysis.
|
| |
 Читать статью дальше (комментариев - 9)
Читать статью дальше (комментариев - 9)
| |
|
 |
| ПОИСК ПО САЙТУ |
 |
|
 |
| КАЛЕНДАРЬ | | |
 |
| « Январь 2025 » |
|---|
| Пн | Вт | Ср | Чт | Пт | Сб | Вс |
|---|
| | 1 | 2 | 3 | 4 | 5 | | 6 | 7 | 8 | 9 | 10 | 11 | 12 | | 13 | 14 | 15 | 16 | 17 | 18 | 19 | | 20 | 21 | 22 | 23 | 24 | 25 | 26 | | 27 | 28 | 29 | 30 | 31 | |
|
 | |
| |
|