|
 |
 Автор: Williams Автор: Williams
 Дата: 17 ноября 2021 Дата: 17 ноября 2021
 Просмотров: 1 521 Просмотров: 1 521 |
| |
Mohammad Karamouz - Water Systems Analysis, Design, and Planning
CRC Press, 2022
pdf, 959 pages, english
ISBN: 978-0-367-52845-4

This book presents three distinct pillars for analysis, design, and planning: urban water cycle and variability as the state of water being; landscape architecture as the medium for built-by-design; and total systems as the planning approach. The increasing demand for water and urban and industrial expansions have caused myriad environmental, social, economic, and political predicaments. More frequent and severe floods and droughts have changed the resiliency and ability of water infrastructure systems to operate and provide services to the public. These concerns and issues have also changed the way we plan and manage our water resources.
Focusing on urban challenges and contexts, the book provides foundational information regarding water science and engineering while also examining topics relating to urban stormwater, water supply, and wastewater infrastructures. It also addresses critical emerging issues such as simulation and economic modeling, flood resiliency, environmental visualization, satellite data applications, and digital data model (DEM) advancements.
Features:
- Explores various theoretical, practical, and real-world applications of system analysis, design, and planning of urban water infrastructures.
- Discusses hydrology, hydraulics, and basic laws of water flow movement through natural and constructed environments.
- Describes a wide range of novel topics ranging from water assets, water economics, systems analysis, risk, reliability, and disaster management.
- Examines the details of hydrologic and hydrodynamic modeling and simulation of conceptual and data-driven models.
- Delineates flood resiliency, environmental visualization, pattern recognition, and machine learning attributes.Explores a compilation of tools and emerging techniques that elevate the reader to a higher plateau in water and environmental systems management.
Water Systems Analysis, Design, and Planning: Urban Infrastructure serves as a useful resource for advanced undergraduate and graduate students taking courses in the areas of water resources and systems analysis, as well as practicing engineers and landscape professionals. |
| |
 Читать статью дальше (комментариев - 9)
Читать статью дальше (комментариев - 9)
| |
|
 |
 Автор: Williams Автор: Williams
 Дата: 21 октября 2021 Дата: 21 октября 2021
 Просмотров: 3 029 Просмотров: 3 029 |
| |
Wilpen Gorr, Kristen Kurland - GIS Tutorial for ArcGIS Pro 2.8, 4th Edition
Esri Press, 2021
pdf, 263 pages, english
ISBN: 9781589486805
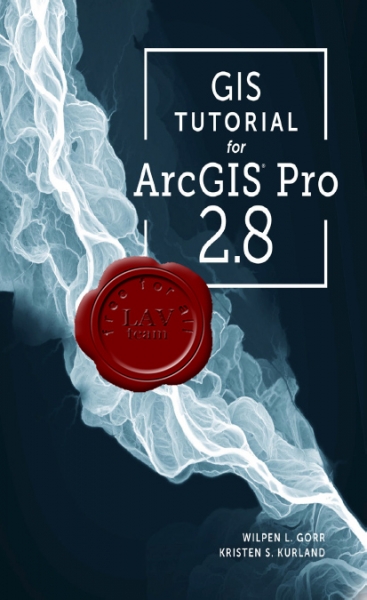
Updated for the latest version of ArcGIS Pro, GIS Tutorial for ArcGIS Pro 2.8 is the book of choice for classrooms and self-learners seeking to begin or grow their expertise using Esri’s premier desktop geographic information system (GIS) technology.
This fourth edition features newly revised geocoding workflows. Students will find simplified steps and figures that match the 2.8 interface. When finished, readers will have learned how to make maps; find, create, and analyze data; and manage operational systems while using ArcGIS Pro, ArcGIS Online, ArcGIS StoryMaps, ArcGIS Dashboards, ArcGIS Collector, and more.
Free downloadable video lectures and lecture slides boost learning outcomes. Additional instructor resources augment instruction.
Since 2005, Carnegie Mellon educators Kristen Kurland and Wil Gorr have been sharing what works in their own teaching experiences. Their other titles include GIS Tutorial for Crime Analysis, GIS Tutorial for Health, and GIS Jumpstart for Health Professionals. |
| |
 Читать статью дальше (комментариев - 13)
Читать статью дальше (комментариев - 13)
| |
|
 |
 Автор: Williams Автор: Williams
 Дата: 4 октября 2021 Дата: 4 октября 2021
 Просмотров: 904 Просмотров: 904 |
| |
Fusao Oka, Sayuri Kimoto - Computational Multiphase Geomechanics
CRC Press, 2022
pdf, 355 pages, english
ISBN: 978-1-032-05955-6
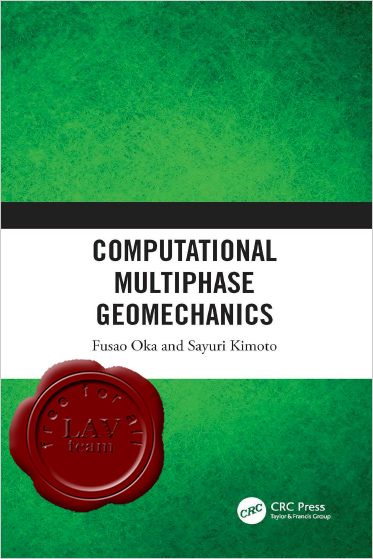
Numerical methods are very powerful tools for use in geotechnical engineering, particularly in computational geotechnics. Interest is strong in the new field of multi-phase nature of geomaterials, and the area of computational geotechnics is expanding.
Alongside their companion volume Computational Modeling of Multiphase Geomaterials (CRC Press, 2012), Fusao Oka and Sayuri Kimoto cover recent progress in several key areas, such as air-water-soil mixture, cyclic constitutive models, anisotropic models, noncoaxial models, gradient models, compaction bands (a form of volumetric strain localization and strain localization under dynamic conditions), and the instability of unsaturated soils.
The text also includes applications of computational modeling to large-scale excavation of ground, liquefaction analysis of levees during earthquakes, methane hydrate development, and the characteristics of contamination using bentonite. The erosion of embankments due to seepage flow is also presented. |
| |
 Читать статью дальше (комментариев - 7)
Читать статью дальше (комментариев - 7)
| |
|
 |
 Автор: Williams Автор: Williams
 Дата: 28 сентября 2021 Дата: 28 сентября 2021
 Просмотров: 1 247 Просмотров: 1 247 |
| |
Vincent Cronin - Laboratory Manual in Physical Geology, 12-th Edition
Pearson , 2021
pdf, 482 pages, english
ISBN: 978-0-13-583697-2
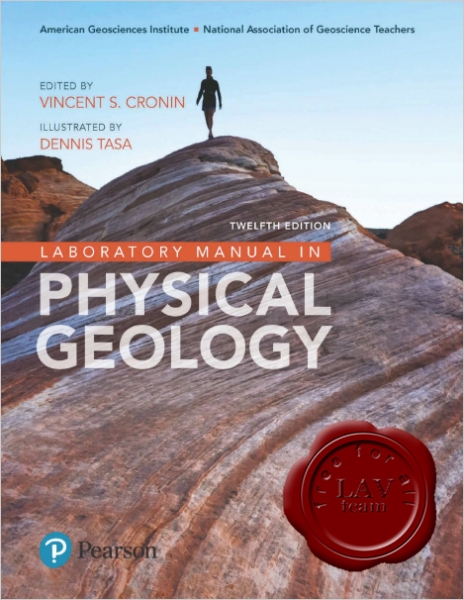
Laboratory Manual in Physical Geology offers an inquiry and activities-based approach that builds skills and gives students a complete learning experience in the lab. This user-friendly lab manual examines the basic processes of geology and their applications to everyday life, featuring an exceptional illustration program by Dennis Tasa and contributions from over 200 highly regarded geologists and geoscience educators. With the 12th Edition, lead author Vince Cronin and the newly formed NAGT editorial panel deliver the latest data and science, including new climate/environmental change and hazards/disasters lab activities. |
| |
 Читать статью дальше (комментариев - 8)
Читать статью дальше (комментариев - 8)
| |
|
 |
 Автор: Williams Автор: Williams
 Дата: 20 сентября 2021 Дата: 20 сентября 2021
 Просмотров: 1 198 Просмотров: 1 198 |
| |
Dario Grana, Tapan Mukerji, Philippe Doyen - Seismic Reservoir Modeling, Theory, Examples, and Algorithms
Wiley-Blackwell, 2021
pdf, 259 pages, english
ISBN: 978-1-119-08618-5
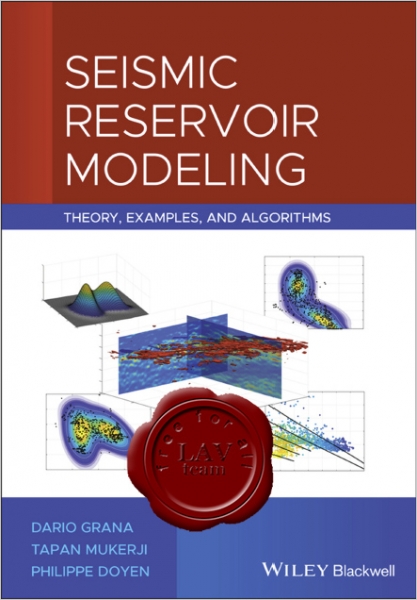
Seismic reservoir characterization aims to build 3-dimensional models of rock and fluid properties, including elastic and petrophysical variables, to describe and monitor the state of the subsurface for hydrocarbon exploration and production and for CO₂ sequestration. Rock physics modeling and seismic wave propagation theory provide a set of physical equations to predict the seismic response of subsurface rocks based on their elastic and petrophysical properties. However, the rock and fluid properties are generally unknown and surface geophysical measurements are often the only available data to constrain reservoir models far away from well control. Therefore, reservoir properties are generally estimated from geophysical data as a solution of an inverse problem, by combining rock physics and seismic models with inverse theory and geostatistical methods, in the context of the geological modeling of the subsurface. A probabilistic approach to the inverse problem provides the probability distribution of rock and fluid properties given the measured geophysical data and allows quantifying the uncertainty of the predicted results. The reservoir characterization problem includes both discrete properties, such as facies or rock types, and continuous properties, such as porosity, mineral volumes, fluid saturations, seismic velocities and density.
Seismic Reservoir Modeling: Theory, Examples and Algorithms presents the main concepts and methods of seismic reservoir characterization. The book presents an overview of rock physics models that link the petrophysical properties to the elastic properties in porous rocks and a review of the most common geostatistical methods to interpolate and simulate multiple realizations of subsurface properties conditioned on a limited number of direct and indirect measurements based on spatial correlation models. The core of the book focuses on Bayesian inverse methods for the prediction of elastic petrophysical properties from seismic data using analytical and numerical statistical methods. The authors present basic and advanced methodologies of the current state of the art in seismic reservoir characterization and illustrate them through expository examples as well as real data applications to hydrocarbon reservoirs and CO₂ sequestration studies. |
| |
 Читать статью дальше (комментариев - 7)
Читать статью дальше (комментариев - 7)
| |
|
 |
 Автор: Williams Автор: Williams
 Дата: 18 сентября 2021 Дата: 18 сентября 2021
 Просмотров: 637 Просмотров: 637 |
| |
Valery Gulyayev, Sergii Glazunov, Olga Glushakova,
Elena Vashchilina, Lyudmyla Shevchuk, Nataliya Shlyun, Elena Andrusenko -
Modelling Emergency Situations in the Drilling of Deep Boreholes
Cambridge Scholars Publishing, 2019
pdf, 515 pages, english
ISBN-10: 1-5275-4020-0
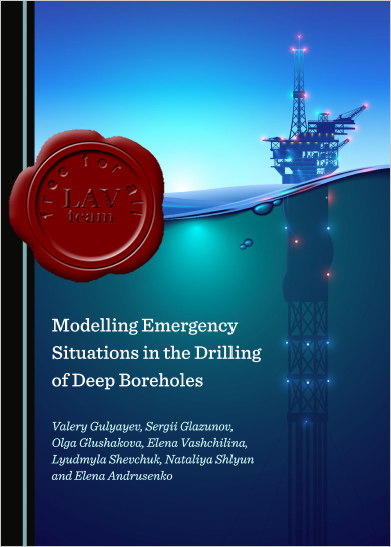
The era of easily acquiring oil and gas is over. Now, to extract these resources, deep vertical and curvilinear, off-shore and ground-based boreholes are drilled in inclement climate conditions and in complex heterogeneous tectonic rocks. Additional novelties have also been assimilated into these technologies by the shale revolution. The techniques and methods of borehole drivage are developing so fast that scientific understanding and substantiation have no time to refine them. Therefore, as a rule, different unpredictable emergency effects and overall failures accompany these procedures. The gravest of these are buckling of the drill strings, their resonant vibrations, their sticking during dragging and twisting, the self-triggering of torsional relaxation vibration, and the self-excitation of forward, backward, and superfast bit whirlings. To analyze these phenomena, this volume elaborates new mathematic models and numerical methods. On the basis of these, a special software was created, which allowed new results concerning the peculiarities of the affected phenomena to be achieved. The book will be of interest to borehole designers and specialists in mechanics and applied mathematics. |
| |
 Читать статью дальше (комментариев - 7)
Читать статью дальше (комментариев - 7)
| |
|
 |
 Автор: Williams Автор: Williams
 Дата: 16 сентября 2021 Дата: 16 сентября 2021
 Просмотров: 719 Просмотров: 719 |
| |
James G. Speight - Gas Engineering Vol. 1: Origin and Reservoir Engineering
De Gruyter, 2021
pdf, 488 pages, english
ISBN: 978-3-11-069089-7
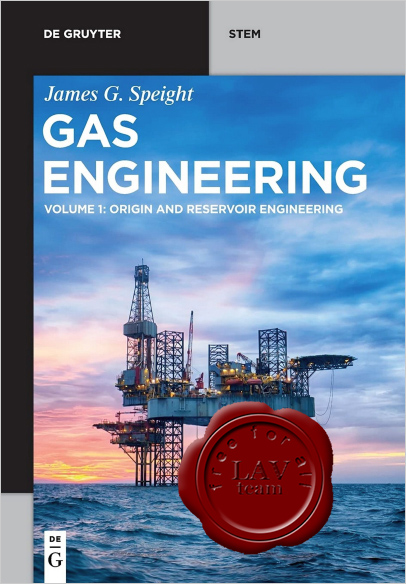
The three volumes cover the full range of origin, properties and uses of gases. Part 1 presents new technology and discusses future potential for reservoir engineering. |
| |
 Читать статью дальше (комментариев - 4)
Читать статью дальше (комментариев - 4)
| |
|
 |
 Автор: Williams Автор: Williams
 Дата: 10 сентября 2021 Дата: 10 сентября 2021
 Просмотров: 910 Просмотров: 910 |
| |
Нинчуань Сяо - Алгоритмы ГИС
Теория применения геоинформационных систем и технологий
ДМК, 2021
pdf, 329 pages, russian
ISBN: 978-5-97060-908-8

Географические информационные системы (ГИС) приобретают все большее значение, помогая нам понять сложную социальную, экономическую и природную динамику в ситуациях, где ключевую роль играют пространственные компоненты. Однако фундаментальные алгоритмы, применяемые в ГИС, трудны для понимания и преподавания, отчасти из-за отсутствия логически последовательного изложения. Настоящая книга – попытка решить эту проблему за счет сочетания строгого формализованного языка с практическими примерами и упражнениями. Теоретический материал подкрепляется кодом на популярном языке программирования Python. Благодаря развернутому описанию многих упоминаемых алгоритмов эта книга может стать новым учебником для студентов, изучающих этот сложный и важный раздел географии.
Автор выделяет три основных направления в ГИС:
- геометрические алгоритмы;
- индексирование пространственных данных;
- пространственный анализ и моделирование.
|
| |
 Читать статью дальше (комментариев - 7)
Читать статью дальше (комментариев - 7)
| |
|
 |
 Автор: Williams Автор: Williams
 Дата: 28 августа 2021 Дата: 28 августа 2021
 Просмотров: 852 Просмотров: 852 |
| |
George Qin - Computational Fluid Dynamics for Mechanical Engineering
CRC Press, 2022
pdf, 385 pages, english
ISBN: 978-0-367-68729-8
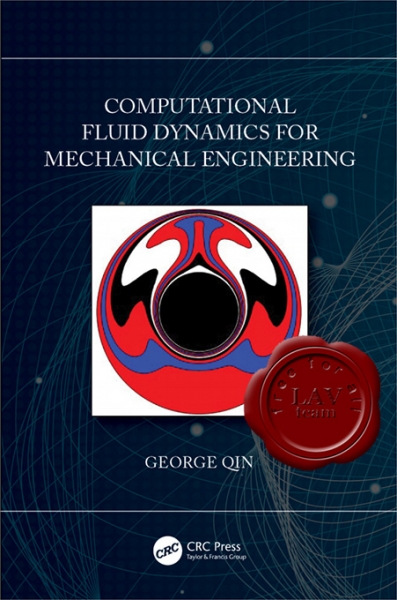
This textbook presents the basic methods, numerical schemes, and algorithms of computational fluid dynamics (CFD). Readers will learn to compose MATLAB programs to solve realistic fluid flow problems. Newer research results on the stability and boundedness of various numerical schemes are incorporated. The book emphasizes large eddy simulation (LES) in the chapter on turbulent flow simulation besides the two-equation models. Volume of fraction (VOF) and level-set methods are the focus of the chapter on two-phase flows. The textbook was written for a first course in computational fluid dynamics (CFD) taken by undergraduate students in a Mechanical Engineering major.
|
| |
 Читать статью дальше (комментариев - 6)
Читать статью дальше (комментариев - 6)
| |
|
 |
| ПОИСК ПО САЙТУ |
 |
|
 |
| КАЛЕНДАРЬ | | |
 |
| « Июль 2025 » |
|---|
| Пн | Вт | Ср | Чт | Пт | Сб | Вс |
|---|
| | 1 | 2 | 3 | 4 | 5 | 6 | | 7 | 8 | 9 | 10 | 11 | 12 | 13 | | 14 | 15 | 16 | 17 | 18 | 19 | 20 | | 21 | 22 | 23 | 24 | 25 | 26 | 27 | | 28 | 29 | 30 | 31 | |
|
 | |
| |
|