|
 |
 Автор: Williams Автор: Williams
 Дата: Вчера, 06:00 Дата: Вчера, 06:00
 Просмотров: 307 Просмотров: 307 |
| |
Missler TopSolid 2025 v7.19.400.0
can be updated via internet in March, 2025 up to version SP1 build 27
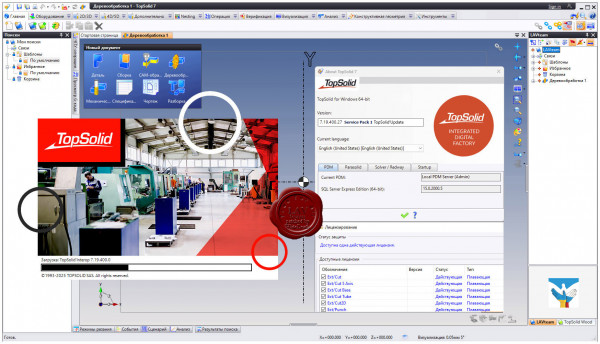
TopSolid является CAD/CAM/CAE&PDM интегрированной параметрической системой высокого уровня, охватывающая весь процесс проектирования и производства в масштабах предприятия.
С помощью Missler TopSolid Вы можете:
- создавать CAD-модели и чертежи деталей и сборокпроводить кинематический и МКЭ (FEM) анализы;
- проектировать пресс-формы, штампы, электроды, работать с листовыми материалами;
- получать развертки и осуществлять раскрой;
- конструировать мебель и изделия из дерева;
- строить системы трубопроводов;
- передавать данные между отдельными модулями системы, осуществлять импорт/экспорт данных из других систем;
- получать управляющие программы для станков с ЧПУ (токарная, фрезерная, многоосевая обработка, лазерная и газо-плазменная резки, электроэрозионная прошивка и вырезка, контроль по программе на координатно-измерительных машинах);
- вводить данные с помощью координатно-измерительных машин (КИМ), а также использовать обширные библиотеки стандартных деталей, агрегатов и инструмента.
Модули Missler TopSolid:
- TopSolid'Design - интегрированное решение для создания СAD моделей и чертежей.
- TopSolid'Mold - интегрированное решение для создания и разработки пресс-форм.
- TopSolid'Progress - интегрированное решение для проектирования и разработки штампов.
- TopSolid'Electrode - интегрированное решение для проектирования электродов.
- TopSolid'PunchCut - интегрированное решение для создания управляющих программ ЧПУ для вырубки, лазерной, плазменной резки и резки водоабразивным составом.
- TopSolid'Wire - интегрированное решение для электроэрозионной резки проволочным электродом.
- TopSolid'Cam - интегрированное решение для создания управляющих программ для станков с ЧПУ.
- TopSolid'Castor - интегрированное решение для анализа методом конечных элементов (FEM - анализ).
- TopSolid'Control - модуль для проведения измерений на трехкоординатных измерительных машинах с ЧПУ.
- TopSolid'Wood - модуль для проектирования изделий из дерева (мебель, деревянные конструкции...)
- TopSolid'Pdm - интегрированный модуль для управления данными проекта.
- TopSolid'Erp - модуль для оперативного планирования процесса производства.
|
| |
 Читать статью дальше (комментариев - 2)
Читать статью дальше (комментариев - 2)
| |
|
 |
 Автор: Williams Автор: Williams
 Дата: Вчера, 05:00 Дата: Вчера, 05:00
 Просмотров: 82 Просмотров: 82 |
| |
Luxion KeyShot Studio Enterprise 2025.1 v14.0 MACOSX version
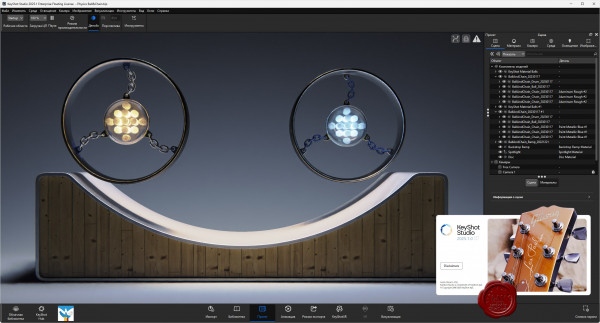
Luxion KeyShot - средство интерактивной визуализации 3D сцен и моделей, позволяет получать результат в режиме реального времени и по утверждению разработчиков - это цифровой фотоаппарат для 3D моделей.
Это один из первых рендеров, с которым даже новички смогут создавать фото-реалистичные изображения, 3D модели за считанные секунды, проектировать трехмерные сцены так, что они будут похожи на реалистичную фотографию, а не на 3D модель.
Основные особенности:
- Программа может работать как отдельное приложение, либо как дополнение (plugin), со следующими форматами: OBJ, Autodesk Alias Maya, FBX, 3DS, Rhinoceros Plugin, SketchUp, SolidWorks, Pro/ENGINEER Plugin, ALIAS, JT.
- Учитывая,что используется глобальное освещение и материалы, основанные на реальных физических параметрах, итоговые изображения получаются фотографического качества.
- Результат вы получаете в режиме реального времени.
- KeyShot поддерживает много собственных форматов файлов, включая Pro/ENGINEER, SolidWorks, Rhino, SketchUp, Obj, IGES и STEP и другие.
- Управляемый процессор, работающий на любом современном PC;
- Использование "методики несмещённой выборки" (Unbiased Sampling Technique), которая вычисляет математически правильные результаты;
- Использование точных материалов с научной точки зрения;
- Многоядерное фотонное проецирование (Photon Mapping);
- Адаптивная выборка материала и использование ядра динамического освещения (Dynamic Light Core), позволяющего увидеть результаты во время изменений.
- KeyShot Pro использует физически правильный и проверенный CIE движок визуализации, обладающий многими новшествами.
- Программа не требует никаких специальных навыков.
- KeyShot позволяет Вам видеть результаты сразу же, когда Вы производите какие-либо изменения.
- KeyShot — прекрасный инструмент для любого, кто связан с трехмерными данными: художников, инженеров, фотографов. Единственное ограничение — Ваш творческий потенциал.
Возможности реалтайм-рэйтрейсинга:
- Interactive wysiwyg raytracing
- Photon mapping
- HDRI lighting
- Global illumination
- Ambient occlusion
- Final gathering
- Environment shadow casting
- Self and inter-object shadow casting
- Environment reflections
- Refraction
- Caustics
- Inter-object light bouncing
Поддержка форматов:
- ALIAS 2015 and prior
- AutoCAD (DWG/DXF)
- CATIA v5
- PTC Creo 2.0 and prior
- Inventor 2015 and prior
- NX 8.5 and prior
- Pro/ENGINEER Wildfire 2–5
- Rhinoceros 5 and prior
- SketchUp 2015 and prior
- Solid Edge ST5 and prior
- SolidWorks 2015 and prior
- IGES
- JT
- Maya 2015 and prior
- STEP AP203/214
- OBJ
- Parasolid
- FBX
- Collada
- 3DS
|
| |
 Читать статью дальше (комментариев - 0)
Читать статью дальше (комментариев - 0)
| |
|
 |
 Автор: Williams Автор: Williams
 Дата: Вчера, 04:00 Дата: Вчера, 04:00
 Просмотров: 559 Просмотров: 559 |
| |
VectorDraw File Converter v11.2.2
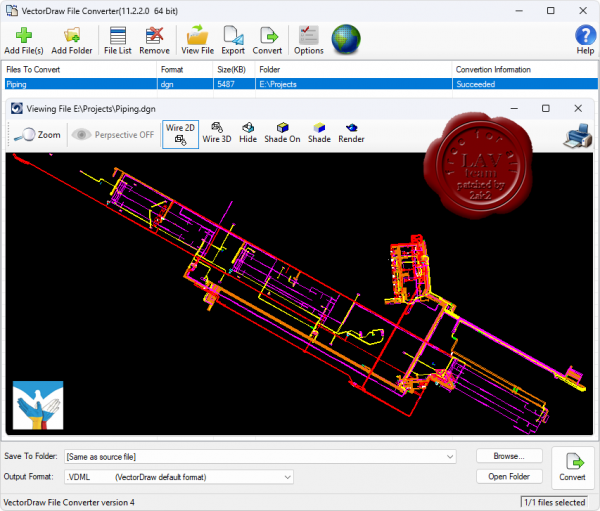
VectorDraw File Converter is an end-user application that gives you the ability to convert the most commonly used drawing documents (.DWG, .DGN , .SKP and .DXF files) to the new VectorDraw format standards (VDML, VDCL) and also to PDF,HP-GL ,SVG and .DWF export file formats. Export to raster formats is also available such as (BMP , TIFF , GIF , JPG , SVG , PNG). Wavefront .obj,.PLY files and COLLADA .dae import and export supported.
Using this application, you can also choose the version of the format in which the drawing document will be exported (e.g. .DWG 2010 file, VDCL, .DXF version 14, .DGN file version 8 etc)
The Full File Converter has the following features:
- Supports Export/Import of .DWG files version 12, 14, 2000, 2004 , 2007,2010,2013 (import up to AC1032 (all version up to Autocad 2023)
- Supports Export/Import of .DXF files version 12, 14, 2000, 2004,2010 and 2013(import up to AC1032 (all version up to Autocad 2023)
- Supports Import/Export of .DGN files version 8 only
- Supports Export to PDF files
- Supports Import of SKP files (Sketchup Format)
- Supports Export to HP-GL format (Hewlett-Packard Graphics Language)
- Supports Export to .DWF files from version 4.2 to 6 (Binary and ASCII)
- Supports Import/Export of .LAS, .LAZ, (lidar point cloud data format)
- Supports Export to .SVG files
- Supports Export to WMF, EMF Formats
- Supports Export to BMP , GIF , JPG , TIF , PNG
- Supports COLLADA .dae import and export
- Supports Wavefront .obj import and export
- Has also a viewer with zoom and print capabilities
- Convert multiple drawings simultaneously with multithreading support
- Option to save or not the preview image of the exported files (if available from the format standard)
- Several viewer options to customize your viewer
- Convert options like export multipage PDF files from drawings with multiple layouts like DWG/DXF files
- Supports save/load of added files list for future use and convertions
|
| |
 Читать статью дальше (комментариев - 8)
Читать статью дальше (комментариев - 8)
| |
|
 |
 Автор: Williams Автор: Williams
 Дата: Вчера, 03:00 Дата: Вчера, 03:00
 Просмотров: 445 Просмотров: 445 |
| |
DesignBuilder v7.3.1.003
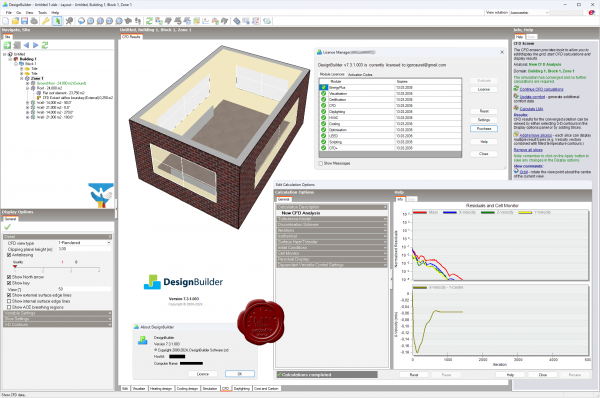
DesignBuilder is a state-of-the-art software tool for checking building energy, CO2, lighting and comfort performance. Developed to simplify the process of building simulation, DesignBuilder allows you to rapidly compare the function and performance of building designs and deliver results on time and on budget. DesignBuilder features an easy-to-use OpenGL solid modeller, which allows building models to be assembled by positioning, stretching and cutting 'blocks' in 3-D space. Realistic 3-D elements provide visual feedback of actual element thickness and room areas and volumes and there are no limitations on geometric form or surface shape. You can import 3-D CAD models from ArchiCAD, Microstation, Revit and any other CAD software supporting the gbXML standard. Data templates allow you to load common building constructions, activities, HVAC & lighting systems into your design by selecting from drop-down lists. You can also add your own templates if you often work on similar types of buildings. This, combined with data inheritance, allows global changes to be made at building, block or zone level. You can also control the level of detail in each building model allowing the tool to be used effectively at any stage of the design or evaluation process. Switch between Model Edit View and Environmental performance data with a single click - data is displayed without the need to run external modules and import data; and any simulations required to generate the data are started automatically. |
| |
 Читать статью дальше (комментариев - 2)
Читать статью дальше (комментариев - 2)
| |
|
 |
 Автор: Williams Автор: Williams
 Дата: Вчера, 02:00 Дата: Вчера, 02:00
 Просмотров: 297 Просмотров: 297 |
| |
Luxion KeyShot Studio Enterprise 2025.1 v14.0 Windows version

Luxion KeyShot - средство интерактивной визуализации 3D сцен и моделей, позволяет получать результат в режиме реального времени и по утверждению разработчиков - это цифровой фотоаппарат для 3D моделей.
Это один из первых рендеров, с которым даже новички смогут создавать фото-реалистичные изображения, 3D модели за считанные секунды, проектировать трехмерные сцены так, что они будут похожи на реалистичную фотографию, а не на 3D модель.
Основные особенности:
- Программа может работать как отдельное приложение, либо как дополнение (plugin), со следующими форматами: OBJ, Autodesk Alias Maya, FBX, 3DS, Rhinoceros Plugin, SketchUp, SolidWorks, Pro/ENGINEER Plugin, ALIAS, JT.
- Учитывая,что используется глобальное освещение и материалы, основанные на реальных физических параметрах, итоговые изображения получаются фотографического качества.
- Результат вы получаете в режиме реального времени.
- KeyShot поддерживает много собственных форматов файлов, включая Pro/ENGINEER, SolidWorks, Rhino, SketchUp, Obj, IGES и STEP и другие.
- Управляемый процессор, работающий на любом современном PC;
- Использование "методики несмещённой выборки" (Unbiased Sampling Technique), которая вычисляет математически правильные результаты;
- Использование точных материалов с научной точки зрения;
- Многоядерное фотонное проецирование (Photon Mapping);
- Адаптивная выборка материала и использование ядра динамического освещения (Dynamic Light Core), позволяющего увидеть результаты во время изменений.
- KeyShot Pro использует физически правильный и проверенный CIE движок визуализации, обладающий многими новшествами.
- Программа не требует никаких специальных навыков.
- KeyShot позволяет Вам видеть результаты сразу же, когда Вы производите какие-либо изменения.
- KeyShot — прекрасный инструмент для любого, кто связан с трехмерными данными: художников, инженеров, фотографов. Единственное ограничение — Ваш творческий потенциал.
Возможности реалтайм-рэйтрейсинга:
- Interactive wysiwyg raytracing
- Photon mapping
- HDRI lighting
- Global illumination
- Ambient occlusion
- Final gathering
- Environment shadow casting
- Self and inter-object shadow casting
- Environment reflections
- Refraction
- Caustics
- Inter-object light bouncing
Поддержка форматов:
- ALIAS 2015 and prior
- AutoCAD (DWG/DXF)
- CATIA v5
- PTC Creo 2.0 and prior
- Inventor 2015 and prior
- NX 8.5 and prior
- Pro/ENGINEER Wildfire 2–5
- Rhinoceros 5 and prior
- SketchUp 2015 and prior
- Solid Edge ST5 and prior
- SolidWorks 2015 and prior
- IGES
- JT
- Maya 2015 and prior
- STEP AP203/214
- OBJ
- Parasolid
- FBX
- Collada
- 3DS
|
| |
 Читать статью дальше (комментариев - 1)
Читать статью дальше (комментариев - 1)
| |
|
 |
 Автор: Williams Автор: Williams
 Дата: Вчера, 01:00 Дата: Вчера, 01:00
 Просмотров: 902 Просмотров: 902 |
| |
Trimble Tekla Structures 2025 SP0 build 45587
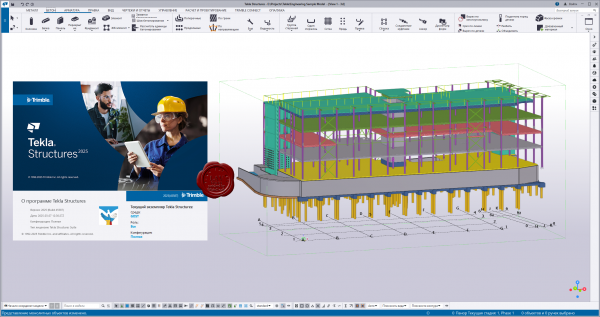
Tekla Structures - комплексное решение, которое позволяет значительно увеличить производительность проектирования промышленных и гражданских зданий с использованием различных конструкционных материалов, таких как: металлоконструкции, сборные железобетонные изделия и монолитные бетонные конструкции.
Tekla Structures представляет собой программное обеспечение информационного моделирования зданий (BIM), которое позволяет создавать точные, подробные, удобные для конструирования 3D модели из любого материала и любой сложности и управлять ими. Модели Tekla Structures можно использовать во всем процессе строительства от эскизов до производства, монтажа и управления строительными работами.
Tekla Structures можно использовать с другими существующими приложениями или отдельно как платформу для разработки собственных рабочих процессов. Открытая платформа поддерживает совместимость и стандартизацию. Tekla Structures стыкуется с различными системами через Tekla Open API через программный интерфейс приложения, который внедряется с использованием технологии Microsoft.NET. Например, Tekla Structures поддерживает следующие стандартные форматы: IFC, CIS/2, SDNF и DSTV. Tekla Structures поддерживает собственные форматы, например DWG, DXF и DGN.
Конфигурации Tekla Structures:
- Tekla Structures, Full Detailing представляет собой универсальную конфигурацию, содержащую модули деталировки металлических конструкции, сборных железобетонных изделий и монолитных бетонных изделий. Предусмотрено создание трехмерных моделей конструкций из стали и бетона, а также автоматическая генерация чертежей КМ и КМД.
- Tekla Structures, Steel Detailing представляет собой конфигурацию, предназначенную для проектирования металлоконструкций. Пользователь может создавать детальные трехмерные модели любых металлических конструкций и получать соответствующие данные для производства и монтажа, используемые всеми участниками проекта.
- Tekla Structures, Precast Concrete Detailing представляет собой стандартную конфигурацию, дополненную важными функциями деталировки сборных железобетонных конструкций. Пользователь может создавать детальные трехмерные модели бетонных конструкций и получать соответствующие данные по производству и монтажу, используемые совместно со всеми участниками проекта.
- Tekla Structures, Reinforced Concrete Detailing представляет собой стандартную конфигурацию, дополненную важными функциями деталировку монолитных железобетонных изделий. Пользователь может создавать детальные трехмерные модели монолитных железобетонных изделий и получать соответствующие данные по производству и монтажу, используемые совместно со всеми участниками проекта.
- Tekla Structures, Engineering представляет собой стандартную конфигурацию, позволяющую выполнять синхронизированное конструирование. Проектировщики металлоконструкций и инженеры, проектирующие внутренние инженерные системы, могут сотрудничать в рамках совместно используемой модели.
Системный курс изучения Tekla Structures (rus)
Release notes |
| |
 Читать статью дальше (комментариев - 10)
Читать статью дальше (комментариев - 10)
| |
|
 |
 Автор: Williams Автор: Williams
 Дата: 21 марта 2025 Дата: 21 марта 2025
 Просмотров: 1 294 Просмотров: 1 294 |
| |
PipeFlow Wizard v2.1.3
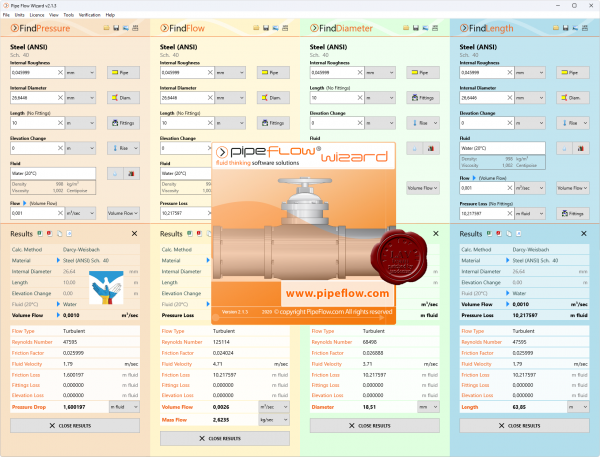
Pipe Flow Wizard is flow rate and pipe pressure drop calculator.
Pipe Flow Wizard helps engineers worldwide with their pipe flow calculations, making it easy to calculate pressure loss, calculate flow rate, size a pipe diameter and calculate pipe length.
It allows them to perform "What If?" calculations on both liquids and gases flowing in a single length of pipe between a start and end elevation, where pipe fittings can be added to represent valves and bends. |
| |
 Читать статью дальше (комментариев - 20)
Читать статью дальше (комментариев - 20)
| |
|
 |
 Автор: Williams Автор: Williams
 Дата: 20 марта 2025 Дата: 20 марта 2025
 Просмотров: 636 Просмотров: 636 |
| |
CSI SAFE v22.5.1 build 3018

CSI SAFE - программный комплекс для проектирования железобетонных перекрытий, фундаментов и фундаментных плит. Каждый аспект процесса проектирования конструкций, от создания геометрии конструкции до выпуска чертежей, интегрирован в одну простую и интуитивно понятную рабочую среду ПК SAFE. Создание модели производится с использованием интеллектуальных инструментов рисования, или с использованием опций импорта из CAD-системы, электронных таблиц или базы данных. Плиты или фундаменты могут быть любой формы и могут иметь круглые и криволинейные очертания. Как в плитах, так и в балках, может быть смоделировано пост-напряжение (натяжение на бетон). Плиты перекрытий могут быть плоскими, а также иметь ребра в одном или в обоих направлениях. В модель могут быть включены колонны, связи, стены и наклонные плиты, соединяющие перекрытие с верхним и нижним перекрытиями. Стены могут быть смоделированы как прямолинейными, так и изогнутыми в плане. |
| |
 Читать статью дальше (комментариев - 7)
Читать статью дальше (комментариев - 7)
| |
|
 |
 Автор: Williams Автор: Williams
 Дата: 19 марта 2025 Дата: 19 марта 2025
 Просмотров: 724 Просмотров: 724 |
| |
CSI ETABS v22.5.1 build 3923

The innovative and revolutionary new ETABS is the ultimate integrated software package for the structural analysis and design of buildings. Incorporating 40 years of continuous research and development, this latest ETABS offers unmatched 3D object based modeling and visualization tools, blazingly fast linear and nonlinear analytical power, sophisticated and comprehensive design capabilities for a wide-range of materials, and insightful graphic displays, reports, and schematic drawings that allow users to quickly and easily decipher and understand analysis and design results.
From the start of design conception through the production of schematic drawings, ETABS integrates every aspect of the engineering design process. Creation of models has never been easier - intuitive drawing commands allow for the rapid generation of floor and elevation framing. CAD drawings can be converted directly into ETABS models or used as templates onto which ETABS objects may be overlaid. The state-of-the-art SAPFire 64-bit solver allows extremely large and complex models to be rapidly analyzed, and supports nonlinear modeling techniques such as construction sequencing and time effects (e.g., creep and shrinkage). Design of steel and concrete frames (with automated optimization), composite beams, composite columns, steel joists, and concrete and masonry shear walls is included, as is the capacity check for steel connections and base plates. Models may be realistically rendered, and all results can be shown directly on the structure. Comprehensive and customizable reports are available for all analysis and design output, and schematic construction drawings of framing plans, schedules, details, and cross-sections may be generated for concrete and steel structures.
ETABS provides an unequaled suite of tools for structural engineers designing buildings, whether they are working on one-story industrial structures or the tallest commercial high-rises. Immensely capable, yet easy-to-use, has been the hallmark of ETABS since its introduction decades ago, and this latest release continues that tradition by providing engineers with the technologically-advanced, yet intuitive, software they require to be their most productive. |
| |
 Читать статью дальше (комментариев - 8)
Читать статью дальше (комментариев - 8)
| |
|
 |
| ПОИСК ПО САЙТУ |
 |
|
 |
|