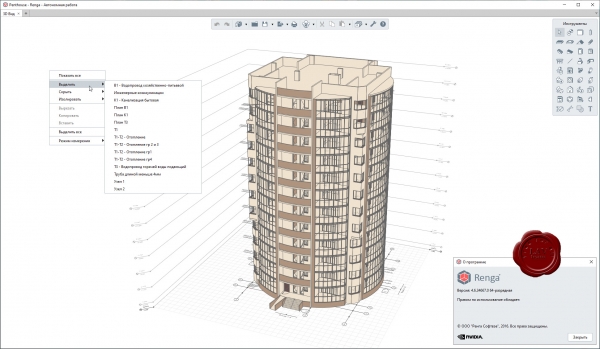
Renga Software, a joint venture of ASCON and 1C, develops software products to design buildings and structures by using Building Information Modeling (BIM). As the first Russian developer of BIM solutions, Renga Software creates 3D design products with user-friendly features, intuitive interface, and affordable cost. All the documents created in the program comply with the regulatory framework used in Russia. The company sets an ambitious goal to promote the use of BIM in Russia and CIS countries, so that the design of any civil or industrial construction objects starts with the creation of its information model. At the same time, the labor intensity of the process would not be higher than drafting designs with 2D drawings. The products of Renga Software are intended for integrated design: the information model of a construction object created in the Renga system can be used in other stages of its life cycle.
Possibilities Renga
At the first stage of design, the project architect needs a tool to create a quick and easy conceptual prototype of a future building. The Renga BIM system is based on two general principles: designing in 3D space (for enhanced visualization) and using intuitive, context-based interface (for simplicity of interaction with the 3D model. An architect can create a building in the 3D view, using object tools like walls, beams, windows, etc. You can also switch to the 2D drawing plan at any moment and continue the creation of 3D modeling in that view.
For more detailed model architecture Renga provides tools for fast object creation and editing in a Styles, Assembly and Profile Editor. In only minutes you can create your own customized window style or door style, place in horizontal or vertical mullions, assign structural material, define the type of frame opening, as well as set dimension of window frame, mullions and frames. You can assign the customized style to door openings of any forms and sizes.
In the Renga BIM system, the architects and structural engineers work in a single environment with the same 3D model. Each member of the project team can track the changes their colleagues have made. This feature reduces the chance for discrepancies between architectural, structural and MEP models, validating the accuracy and consistency of the model. It also shortens the approval cycle.
To perform accurate labor volume calculations and material quantity calculations, use the Schedule tool. It automatically collects object data and generates reports in a table format. In the event of changes to the 3D model, schedule recalculates automatically. An architect can create their own customized schedules or use predefined templates. Standard templates are already defined in compliance with the Russian State Standards (GOST) – such as room schedule and window and door schedule. Architects can modify schedule views, group schedules by properties, apply filters, and add custom properties.
If you want to impress your clients, you can easily create high-quality images of the model (renderings) by using a texture map and assigning materials. For this purpose, Pictorex Company developed the Artisan Rendering app which can be installed with Renga. Additionally, you can export any information model to 3D graphics formats such as OBJ, DAE, or STL to perform rendering in popular products like 3Ds Max, Blender, Lumion, etc. Export your model in STL format and use a 3D printer to get an architectural 3D model to scale.
The built-in Drawing Editor allows to create project documentation. Editor is designed to take drawings generation automation to the maximum. Main views of the building (floor plans, elevations, sections) are checked out automatically right from the 3D model. Production tools will help to create drawings in accordance with both Russian System of Design Documentation for Construction (SPDS) and the International Organization for Standardization (ISO).
Changes may occur during any design development phase of a design project. The Renga BIM system provides architects with tools that can significantly reduce the cost of modifications. Dimensions added by user would track changes made in the 3D model, whether it be a floor plan or a smaller element. If a user moves a partition or modifies the window height, any corresponding dimensions will recalculate automatically.
A BIM model created in Renga software contains not only 3D geometry, but also physical properties of construction materials (type of material, thickness, conductivity), interior finish types and elevation finish types. This data along with a 3D model can be exported to analytical software solutions, where you can perform thermo-technical calculations of outer walls or daylight factor calculations.