|
 |
 Автор: Williams Автор: Williams
 Дата: 29 апреля 2023 Дата: 29 апреля 2023
 Просмотров: 1 014 Просмотров: 1 014 |
| |
Leica Cyclone FIELDWORX 2022.0.1.8165
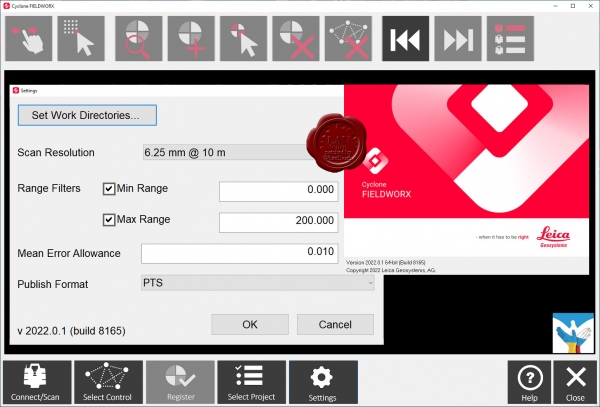
Leica Cyclone FIELDWORX является расширением программного обеспечения Cyclone REGISTER для использования с 3D лазерными сканерами ScanStation P-Series. Это простое и мощное программное обеспечение позволяет пользователям завершить высококачественный сбор данных за считанные минуты.
Cyclone FIELDWORX основан на мощных и лучших в своем классе возможностях для сбора данных в ПО Cyclone REGISTER и обладает оптимизированным, удобным в работе пользовательским интерфейсом, разработанным для сенсорной клавиатуры и простого в управлении рабочего процесса, который позволяет пользователю перейти от подключения к лазерному сканеру до выгрузки данных за 4 простых шага:
- Захват: Подключение к лазерным сканерам ScanStation P-Series через проводное или WiFi-соединение.
- Сбор данных: Автоматическая отработка меток, управляемое контрольными файлами съемки.
- Регистрация: Автоматическое сохранение отдельных настроек в соответствии с контрольной съемкой.
- Выгрузка: Выгружайте настройки E57 или PTS для немедленного использования в отраслевых инструментах анализа.
Ручная работа была сведена к минимуму благодаря интеллектуальной автоматизации. По завершении сканирования импорт данных производится автоматически, метки определяются и подгоняются, а когда три или более меток соответствуют контрольному файлу, автоматически запускается регистрация. Конечно, пользователи также могут вручную настраивать свои проекты.
Cyclone FIELDWORX не является заменой Cyclone FIELD 360, который обеспечивает автоматическое предварительное выравнивание объекта без меток на основе ручного визуального выравнивания или технологии VIS лазерного сканера RTC360.
|
| |
 Читать статью дальше (комментариев - 11)
Читать статью дальше (комментариев - 11)
| |
|
 |
 Автор: Williams Автор: Williams
 Дата: 28 апреля 2023 Дата: 28 апреля 2023
 Просмотров: 1 049 Просмотров: 1 049 |
| |
Watercom DRAINS 2023.02
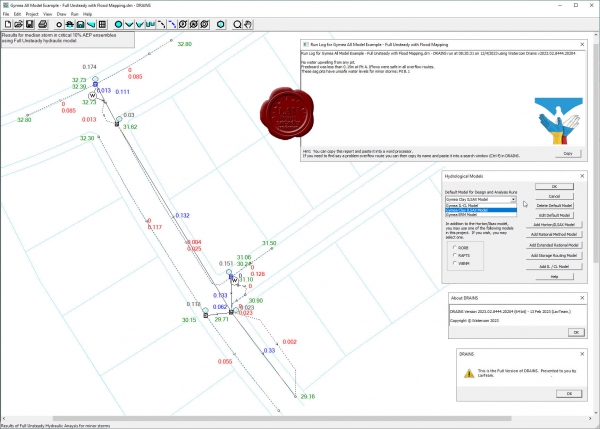
DRAINS is a multi-purpose Windows program for designing and analysing urban stormwater drainage systems and catchments. DRAINS can model drainage systems of all sizes, from small to very large (up to 10 km2 using multiple sub-catchments1 with ARR 2016 and ILSAX hydrology, and larger using storage routing model hydrology). Working through a number of time steps during the course of a storm event, it converts rainfall patterns to stormwater runoff hydrographs and routes these through networks of pipes, detention basins, channels and streams. In this process, it integrates:
- design and analysis tasks,
- hydrology (five alternative models) and hydraulics (two alternative procedures),
- closed conduit and open channel systems,
- headwalls, culverts and other structures,
- stormwater detention systems, and
- large-scale urban and rural catchments.
Within a single package, DRAINS can carry out hydrological modelling using ARR2016, ILSAX, rational method and storage routing models, together with unsteady hydraulic modelling of systems of pipes, open channels, and in the premium hydraulic model, surface overflow routes. It includes an automatic design procedure for piped drainage systems, connections to CAD and GIS programs, and an in-built Help system. |
| |
 Читать статью дальше (комментариев - 13)
Читать статью дальше (комментариев - 13)
| |
|
 |
 Автор: Williams Автор: Williams
 Дата: 27 апреля 2023 Дата: 27 апреля 2023
 Просмотров: 3 232 Просмотров: 3 232 |
| |
nanoSoft GeoniCS 2022 v22.0.2
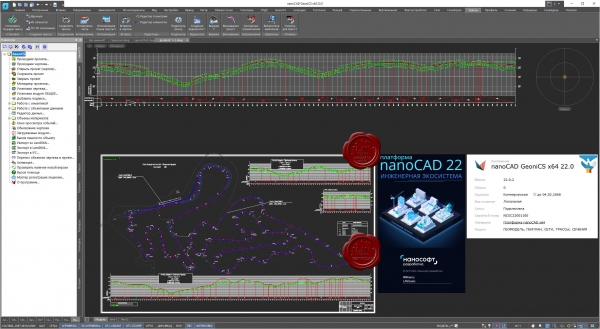
nanoCAD GeoniCS - профессиональный инструмент для автоматизации проектно-изыскательских работ в области землеустройства, изысканий и генплана, проектирования и моделирования инженерных коммуникаций и линейно-протяженных объектов.
Это полностью отечественная разработка с удобной модульной схемой использования, где каждый модуль отвечает за свою область задач. Ядро программного комплекса, модуль «Топоплан», решает задачи создания, редактирования и анализа цифровых моделей рельефа и, благодаря наличию встроенной библиотеки условных знаков, создает топографические планы. Модуль «Генплан» используется при проектировании промышленных объектов различного назначения, а также объектов гражданского строительства. Модуль обеспечивает полное соответствие требованиям ГОСТ 21.508-93 «Правила выполнения рабочей документации генеральных планов предприятий, сооружений и жилищно-гражданских объектов», формирует комплект документации (разбивочный чертеж, план организации рельефа, картограммы земляных масс, план благоустройства территории). Модуль «Сети» позволяет проектировать внешние внутриплощадочные инженерные коммуникации, в автоматическом режиме получать продольный профиль сети и оформлять необходимые выходные документы. Модули «Трассы» и «Сечения» оснащены функционалом для проектирования линейно-протяженных объектов с возможностями работы с планом (трассами, горизонтальными осями), продольным профилем и поперечными сечениями. Модуль «Геомодель» автоматизирует процесс подготовки графических отчетных документов инженерно-геологических изысканий (инженерно-геологические разрезы и колонки).
Основные задачи, решаемые программой:
- создание топографических планов;
- подготовка и создание генеральных планов предприятий, сооружений и жилищно-гражданских объектов;
- выполнение расчетов, связанных с объемами земляных масс;
- проектирование внешних внутриплощадочных инженерных коммуникаций подземного и наземного типа;
- проектирование линейно-протяженных объектов с подготовкой плана, профиля и поперечных сечений;
- формирование выходных данных информационной модели поверхности и инженерных коммуникаций (BIM);
- формирование проектной документации.
|
| |
 Читать статью дальше (комментариев - 25)
Читать статью дальше (комментариев - 25)
| |
|
 |
 Автор: Williams Автор: Williams
 Дата: 26 апреля 2023 Дата: 26 апреля 2023
 Просмотров: 1 276 Просмотров: 1 276 |
| |
DotSoft C3DTools v12.0.0.0
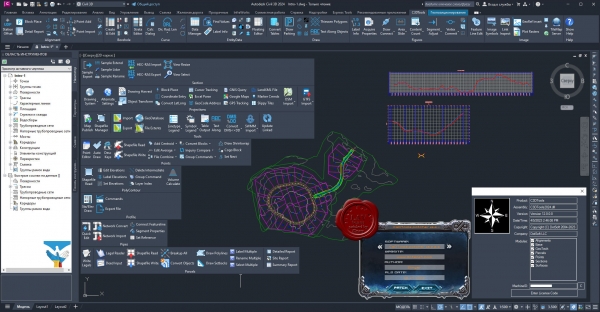
C3DTools is a collection of Civil/Survey Mapping & GIS tools specifically for Civil3D (2015 & Higher). It is a modular system covering the major areas of alignments, design, geotech, parcels, points, sections, surfaces, and more.
|
| |
 Читать статью дальше (комментариев - 12)
Читать статью дальше (комментариев - 12)
| |
|
 |
 Автор: Williams Автор: Williams
 Дата: 25 апреля 2023 Дата: 25 апреля 2023
 Просмотров: 3 977 Просмотров: 3 977 |
| |
CSI ETABS v21.0.0 build 3143
The innovative and revolutionary new ETABS is the ultimate integrated software package for the structural analysis and design of buildings. Incorporating 40 years of continuous research and development, this latest ETABS offers unmatched 3D object based modeling and visualization tools, blazingly fast linear and nonlinear analytical power, sophisticated and comprehensive design capabilities for a wide-range of materials, and insightful graphic displays, reports, and schematic drawings that allow users to quickly and easily decipher and understand analysis and design results.
From the start of design conception through the production of schematic drawings, ETABS integrates every aspect of the engineering design process. Creation of models has never been easier - intuitive drawing commands allow for the rapid generation of floor and elevation framing. CAD drawings can be converted directly into ETABS models or used as templates onto which ETABS objects may be overlaid. The state-of-the-art SAPFire 64-bit solver allows extremely large and complex models to be rapidly analyzed, and supports nonlinear modeling techniques such as construction sequencing and time effects (e.g., creep and shrinkage). Design of steel and concrete frames (with automated optimization), composite beams, composite columns, steel joists, and concrete and masonry shear walls is included, as is the capacity check for steel connections and base plates. Models may be realistically rendered, and all results can be shown directly on the structure. Comprehensive and customizable reports are available for all analysis and design output, and schematic construction drawings of framing plans, schedules, details, and cross-sections may be generated for concrete and steel structures.
ETABS provides an unequaled suite of tools for structural engineers designing buildings, whether they are working on one-story industrial structures or the tallest commercial high-rises. Immensely capable, yet easy-to-use, has been the hallmark of ETABS since its introduction decades ago, and this latest release continues that tradition by providing engineers with the technologically-advanced, yet intuitive, software they require to be their most productive. |
| |
 Читать статью дальше (комментариев - 35)
Читать статью дальше (комментариев - 35)
| |
|
 |
 Автор: Williams Автор: Williams
 Дата: 24 апреля 2023 Дата: 24 апреля 2023
 Просмотров: 3 188 Просмотров: 3 188 |
| |
CSI SAFE v21.0.0 build 2223
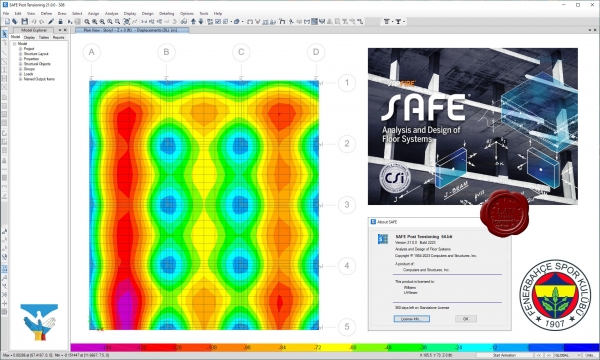
CSI SAFE - программный комплекс для проектирования железобетонных перекрытий, фундаментов и фундаментных плит. Каждый аспект процесса проектирования конструкций, от создания геометрии конструкции до выпуска чертежей, интегрирован в одну простую и интуитивно понятную рабочую среду ПК SAFE. Создание модели производится с использованием интеллектуальных инструментов рисования, или с использованием опций импорта из CAD-системы, электронных таблиц или базы данных. Плиты или фундаменты могут быть любой формы и могут иметь круглые и криволинейные очертания. Как в плитах, так и в балках, может быть смоделировано пост-напряжение (натяжение на бетон). Плиты перекрытий могут быть плоскими, а также иметь ребра в одном или в обоих направлениях. В модель могут быть включены колонны, связи, стены и наклонные плиты, соединяющие перекрытие с верхним и нижним перекрытиями. Стены могут быть смоделированы как прямолинейными, так и изогнутыми в плане. |
| |
 Читать статью дальше (комментариев - 27)
Читать статью дальше (комментариев - 27)
| |
|
 |
 Автор: Williams Автор: Williams
 Дата: 21 апреля 2023 Дата: 21 апреля 2023
 Просмотров: 1 184 Просмотров: 1 184 |
| |
Buhodra Ingenieria ISTRAM ISPOL 2021.07.29
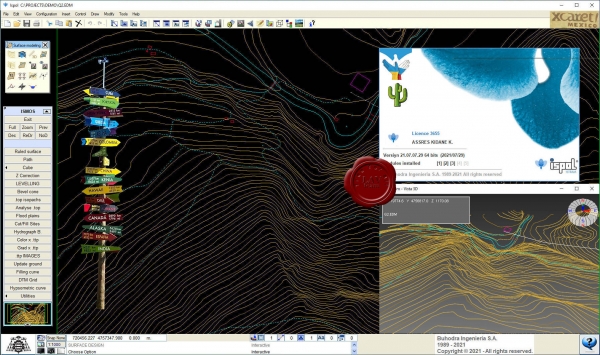
ISTRAM ISPOL is the most comprehensive and efficient application in the market to design civil engineering projects. Its power of calculation and global project conception are two of the features most valued by users.
Unlike other programs, the working environment has been specifically designed to allow the engineer to automate geometrical data of the various elements of the project, obtaining graphic results and reports immediately, without needing to access complicated dialogue charts.
Its modular structure allows choosing from a simple configuration to roads and motorways, up to more comprehensive ones covering railway, distribution and supply projects through pipe networks, renewal and improvement of existing roads, development or mineral extraction projects, among others.
The support and development department is at your disposal directly and personally. If you have any queries, they will be resolved at once. If you propose a new functionality for the application, it will be programmed in a few days.
|
| |
 Читать статью дальше (комментариев - 14)
Читать статью дальше (комментариев - 14)
| |
|
 |
| ПОИСК ПО САЙТУ |
 |
|
 |
|