|
 |
 Автор: Williams Автор: Williams
 Дата: 9 апреля 2021 Дата: 9 апреля 2021
 Просмотров: 660 Просмотров: 660 |
| |
DotSoft MapWorks v10.0.0.0
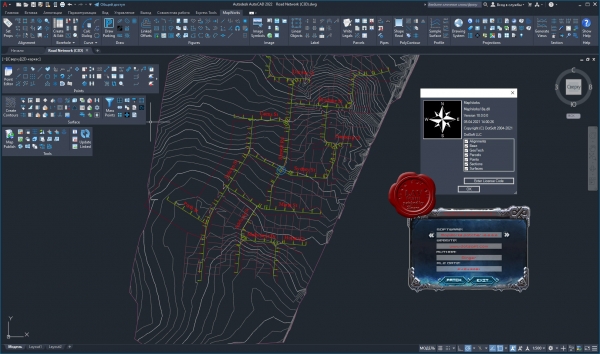
C3DTools is a collection of Civil/Survey Mapping & GIS tools specifically for Civil3D (2015 & Higher). It is a modular system covering the major areas of alignments, design, geotech, parcels, points, sections, surfaces, and more.
|
| |
 Читать статью дальше (комментариев - 7)
Читать статью дальше (комментариев - 7)
| |
|
 |
 Автор: Williams Автор: Williams
 Дата: 8 апреля 2021 Дата: 8 апреля 2021
 Просмотров: 3 558 Просмотров: 3 558 |
| |
MathWorks Matlab & Simulink R2021a Books & Users Guides
MathWorks, 2021
pdf, 37'981 pages, english

MATLAB 3-D visualization
MATLAB 5G Toolbox Users Guide
MATLAB Antenna Toolbox Users Guide
MATLAB Deep Learning HDL Toolbox Users Guide
MATLAB Deep Learning Toolbox Users Guide
MATLAB Econometrics Toolbox Users Guide
MATLAB Financial Toolbox Users Guide
MATLAB Fixed-Point Designer Users Guide
MATLAB GPU Coder Users Guide
MATLAB Image Processing Toolbox Users Guide
MATLAB Mathematics
MATLAB Parallel Computing Toolbox Users Guide
MATLAB Programming Fundamentals
MATLAB Signal Processing Toolbox Users Guide
MATLAB Simulink 3D Animation Users Guide
MATLAB Simulink Computer Vision Toolbox Users Guide
MATLAB Simulink DSP System Toolbox Users Guide
MATLAB Simulink HDL Coder Users Guide
MATLAB Simulink Phased Array System Toolbox Users Guide
MATLAB Simulink Radar Toolbox User Guide
MATLAB Simulink UAV Toolbox Users Guide
MATLAB Statistics and Machine Learning Toolbox Users Guide
MATLAB Wavelet Toolbox Users Guide |
| |
 Читать статью дальше (комментариев - 8)
Читать статью дальше (комментариев - 8)
| |
|
 |
 Автор: Williams Автор: Williams
 Дата: 7 апреля 2021 Дата: 7 апреля 2021
 Просмотров: 1 523 Просмотров: 1 523 |
| |
Quux Sincpac C3D 2021 v3.30.7672.23349 for Autodesk Civil 3D 2018-2021
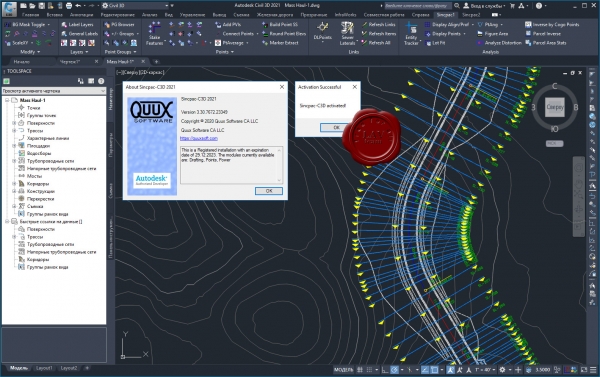
The Sincpac C3D for Civil 3D was designed and created by actual users of Civil 3D - people attempting to use Civil 3D "in the trenches". As such, it addresses many of the real-world weaknesses of Civil 3D, and adds more than 150 new commands and features to Civil 3D 2008 and above. All utilities are entirely designed inside of Civil 3D, extending and enhancing the built-in Civil 3D functionality, and using default Civil 3D entities. The Sincpac C3D creates no custom entities in your drawings, and your drawings may be shared freely with those who do not have the Sincpac C3D. Since Civil 3D itself is stronger for Engineers than for Surveyors, the Sincpac C3D features many commands that are geared specifically toward Surveyors. But it also contains many features that any user of Civil 3D will find welcome. If you already thought Civil 3D was powerful, just wait until you turbo-charge it with the Sincpac C3D!
While the Sincpac C3D does include the handy PtConnect command for connecting Cogo Points, it is not intended to be a field-to-finish solution. There are enough offerings for that, including the new linework features introduced in Civil 3D 2010, and we assume you have that part of your task covered. Likewise, it is not another file format converter, or piece of traverse adjustment software. Again, those areas are well-covered by other sources. Instead, the Sincpac C3D contains a large number of tools that come in handy for any user of Civil 3D. Many people have said that they have grown to think of the Sincpac C3D as the "Express Tools for Civil 3D", because of the way it enhances so many basic tasks. However, there are many other tools, such as the Dynamic Reporting tools, which can be found nowhere else. The Sincpac C3D features dialog boxes with pop-up help that explain most of what you need to know, so you can start using most Sincpac C3D features without even reading the help file. However, complete help is also included, and most commands also feature context-sensitive help that can be activated by hitting the F1 key on your keyboard. You can review the complete help file on-line to see in detail what commands are available in the Sincpac C3D. Additionally, the revision history of the Sincpac C3D may be found in the change log.
Here's a brief synopsis of just a few of the tools available:
- Create alignments and profiles in a variety of ways, such as from 3D-Polylines, from Feature Lines, or by selecting Points, among others.
- Create Dynamic Links between various Civil 3D elements.
- Create Dynamic Station/Offset and Cut/Fill tables.
- The so-called Dynamic Reporting tools, which are actually incredibly powerful, multi-function, interactive interfaces that must be experienced to be believed.
- Extract linework and points from Civil 3D elements and XREFs.
- Style Management: Import or Export Civil 3D Styles between drawings, Search and Replace on Civil 3D Style names, or Compare two drawings to see what Styles exist in each drawing.
- A Curve Solver - type in any two parameters for a curve, and solve for the remaining parameters.
- The incredibly-handy Entity Tracker, which reports a lot of useful information about items under the cursor.
- Stretch and Move Profiles.
- Check parcels for gaps and mark perpendicular and radial intersections.
- Create parcel offsets with different front, back, and side offset distances, for lot setbacks and easements.
- Export Cogo Points to a KML file, which can be loaded into Google Earth.
- Select Points by Point Group, ID which Point Groups a Point belongs to, and add and remove Points to and from Point Groups by right-clicking.
- Enable automatic update of Civil 3D Point Groups.
- A Point Group Browser allows for fast adjustments to styles and override settings, and displays an editable list of points that are currently in the selected Point Group.
- A point-creation command that can add points to point groups by number as they are created, using elevations from 3D linework, and more.
- Numerous routines for datum-adjusting Points.
- Move and Scale Cogo Points without changing their elevations, regardless of your OSNAPZ settings.
- Find and Replace text in Parcels and Points, with an option to use regular expressions.
- A Drawing Log feature, which logs drawing open and close times, along with total edit time for each drawing.
|
| |
 Читать статью дальше (комментариев - 9)
Читать статью дальше (комментариев - 9)
| |
|
 |
 Автор: Williams Автор: Williams
 Дата: 6 апреля 2021 Дата: 6 апреля 2021
 Просмотров: 8 931 Просмотров: 8 931 |
| |
CSI ETABS v19.1.0 build 2420 x64
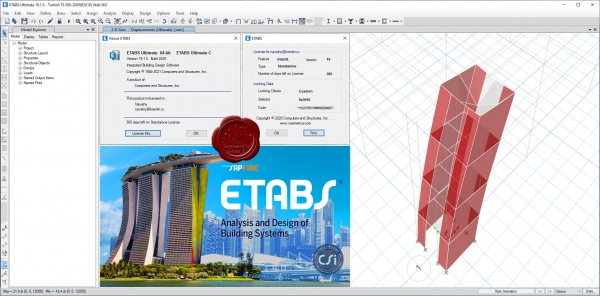
The innovative and revolutionary new ETABS is the ultimate integrated software package for the structural analysis and design of buildings. Incorporating 40 years of continuous research and development, this latest ETABS offers unmatched 3D object based modeling and visualization tools, blazingly fast linear and nonlinear analytical power, sophisticated and comprehensive design capabilities for a wide-range of materials, and insightful graphic displays, reports, and schematic drawings that allow users to quickly and easily decipher and understand analysis and design results.
From the start of design conception through the production of schematic drawings, ETABS integrates every aspect of the engineering design process. Creation of models has never been easier - intuitive drawing commands allow for the rapid generation of floor and elevation framing. CAD drawings can be converted directly into ETABS models or used as templates onto which ETABS objects may be overlaid. The state-of-the-art SAPFire 64-bit solver allows extremely large and complex models to be rapidly analyzed, and supports nonlinear modeling techniques such as construction sequencing and time effects (e.g., creep and shrinkage). Design of steel and concrete frames (with automated optimization), composite beams, composite columns, steel joists, and concrete and masonry shear walls is included, as is the capacity check for steel connections and base plates. Models may be realistically rendered, and all results can be shown directly on the structure. Comprehensive and customizable reports are available for all analysis and design output, and schematic construction drawings of framing plans, schedules, details, and cross-sections may be generated for concrete and steel structures.
ETABS provides an unequaled suite of tools for structural engineers designing buildings, whether they are working on one-story industrial structures or the tallest commercial high-rises. Immensely capable, yet easy-to-use, has been the hallmark of ETABS since its introduction decades ago, and this latest release continues that tradition by providing engineers with the technologically-advanced, yet intuitive, software they require to be their most productive.
|
| |
 Читать статью дальше (комментариев - 52)
Читать статью дальше (комментариев - 52)
| |
|
 |
 Автор: Williams Автор: Williams
 Дата: 5 апреля 2021 Дата: 5 апреля 2021
 Просмотров: 3 617 Просмотров: 3 617 |
| |
CSI SAP2000 v23.1.0 build 1717 x64
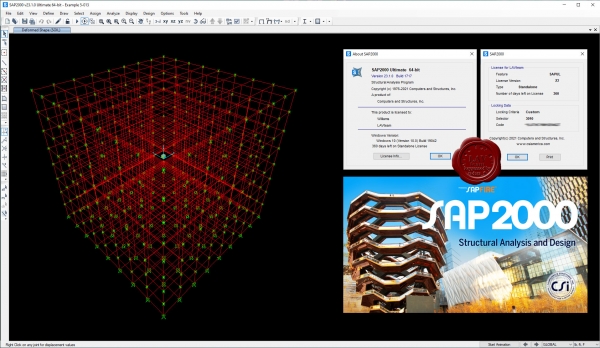
CSI SAP2000 - cистема трехмерного статического и динамического анализа методом конечных элементов и проектирования сооружений.
SAP2000 следует принципам, основными чертами которых являются современный, интуитивно понятный и универсальный пользовательский интерфейс, основанный на уникальном расчетном ядре и инструментах проектирования конструкций для инженеров, разрабатывающих объекты транспортной инфраструктуры, промышленные и гражданские здания, спортивные сооружения и другие объекты.
Начиная с трехмерной объектно-ориентированной рабочей среды моделирования и до широчайшего спектра опций расчета и проектирования конструкций, комплексно интегрированных в один мощный пользовательский интерфейс, SAP2000 – это наиболее интегрированный, производительный и практичный расчетный комплекс общего назначения, существующий на сегодняшнем рынке. Интуитивно понятный интерфейс позволяет Вам создавать модели конструкций в кратчайшие сроки без долгого процесса обучения. Сегодня Вы можете использовать SAP2000 для всех Ваших задач по расчету и проектированию, в том числе и для небольших повседневных задач.
Комплексные модели могут быть созданы и разбиты на конечные элементы с использованием встроенных шаблонов. Интегрированные инструменты проектирования конструкций способны автоматически сгенерировать ветровые, волновые, нагрузки от транспорта и сейсмические нагрузки на модель, а также выполнить полную автоматическую проверку стальных и железобетонных элементов согласно нормам проектирования различных стран.
|
| |
 Читать статью дальше (комментариев - 16)
Читать статью дальше (комментариев - 16)
| |
|
 |
 Автор: Williams Автор: Williams
 Дата: 4 апреля 2021 Дата: 4 апреля 2021
 Просмотров: 1 412 Просмотров: 1 412 |
| |
Valentin Software PV*SOL premium 2021 R3
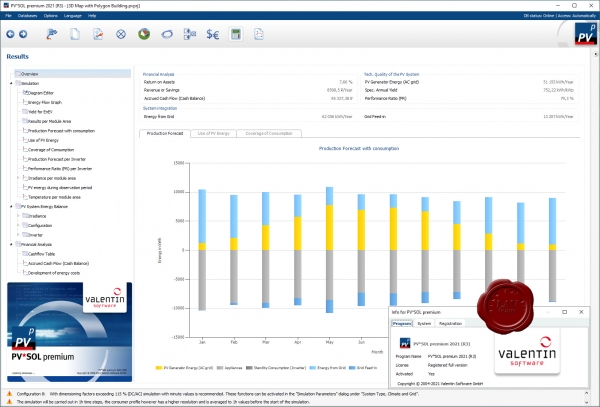
Valentin Software offers innovative planning and simulation solar energy software for yield calculation and therfore for a sustainable energy supply.
PV*SOL premium is dynamic simulation pv program with 3D visualization and detailed shading analysis of photovoltaic systems with storage systems.
|
| |
 Читать статью дальше (комментариев - 10)
Читать статью дальше (комментариев - 10)
| |
|
 |
 Автор: Williams Автор: Williams
 Дата: 3 апреля 2021 Дата: 3 апреля 2021
 Просмотров: 1 752 Просмотров: 1 752 |
| |
Furix BetterWMF 2021 v7.52 for Autodesk AutoCAD 2017-2022
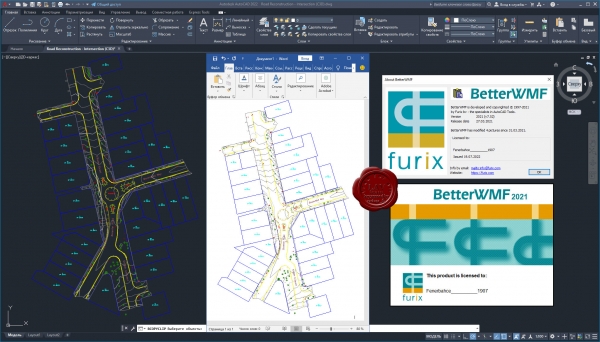
BetterWMF solves AutoCAD problems related to copying and pasting drawings into other software packages like Microsoft Word. If you have ever tried to insert an AutoCAD picture into for example a Microsoft Office document you may have noticed several problems: To start with, you will get unwanted borders. The resulting size of a picture is the same as the graphics area of the AutoCAD window at the time of creation, rather than matching the selected objects. This usually means that pictures copied from AutoCAD to other Windows applications will have a large blank area to the top or right. Also when you print the document with the picture you will notice that all lines will become equally (very) thin. Finally you will have discovered that it is very difficult to size your picture to an accurate scale. For each of these problems individual, clumsy workarounds are possible, with varying degrees of success. The real solution is BetterWMF.
With BetterWMF no workaround is necessary: Just load an ARX inside AutoCAD or run Bclipbrd.exe outside AutoCAD and any picture you cut and paste from AutoCAD to another program will be improved on-the-fly.
The resulting picture will be exactly the size of your selected entities. Using the options you can modify the picture in several other ways. For example, you can turn the picture into black-and-white, assign width to the lines based on their color or set a fixed size for the picture as it will appear in other programs. Besides pasting the improved picture immediately into another application, you can also save it for later use. This can be done by using the clipboard or from within AutoCAD by using the new function BWMFOUT which improves on the standard function WMFOUT. |
| |
 Читать статью дальше (комментариев - 24)
Читать статью дальше (комментариев - 24)
| |
|
 |
 Автор: Williams Автор: Williams
 Дата: 1 апреля 2021 Дата: 1 апреля 2021
 Просмотров: 4 217 Просмотров: 4 217 |
| |

One day, when the tonguing is done
We'll take our leave and go ...
|
| |
 Читать статью дальше (комментариев - 108)
Читать статью дальше (комментариев - 108)
| |
|
 |
| ПОИСК ПО САЙТУ |
 |
|
 |
|