|
 |
 Автор: Williams Автор: Williams
 Дата: 12 октября 2020 Дата: 12 октября 2020
 Просмотров: 2 868 Просмотров: 2 868 |
| |
ASVIC Mech-Q Full Suite v4.21.100 for AutoCAD 2000-2021 x32+x64
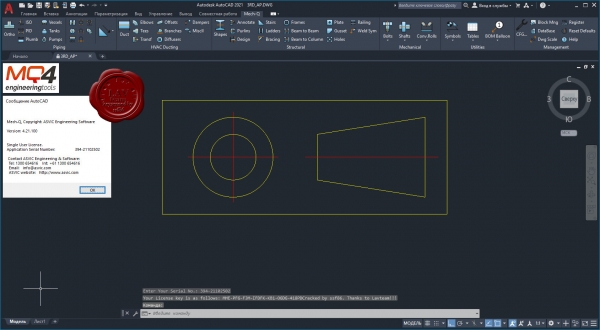
If your looking for powerful Engineering Software that that gets the job done, look no further. Mech-Q is AutoCAD Mechanical, Structural, HVAC, and Piping all in one suite!
Features:
- Comprehensive pipe, fittings, and valves.
- Create Rectangular, round and flat oval ducting.
- Includes range of mechanical symbols & housings, gears and more.
- Create steel details, shapes, stairs and more.
|
| |
 Читать статью дальше (комментариев - 14)
Читать статью дальше (комментариев - 14)
| |
|
 |
 Автор: Williams Автор: Williams
 Дата: 11 октября 2020 Дата: 11 октября 2020
 Просмотров: 1 339 Просмотров: 1 339 |
| |
DotSoft C3DTools v9.0.0.7
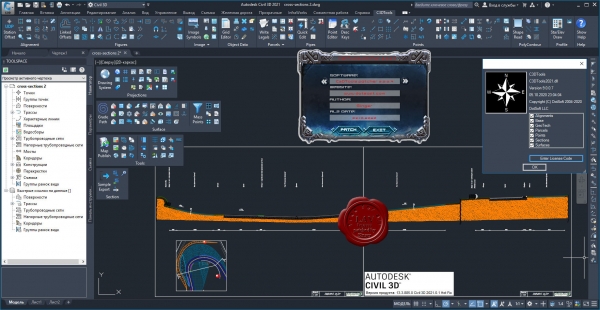
C3DTools is a collection of Civil/Survey Mapping & GIS tools specifically for Civil3D (2015 & Higher). It is a modular system covering the major areas of alignments, design, geotech, parcels, points, sections, surfaces, and more.
|
| |
 Читать статью дальше (комментариев - 8)
Читать статью дальше (комментариев - 8)
| |
|
 |
 Автор: Williams Автор: Williams
 Дата: 10 октября 2020 Дата: 10 октября 2020
 Просмотров: 4 467 Просмотров: 4 467 |
| |
Geo-Plus VisionLidar Ultimate v30.0.01.116.20 x64
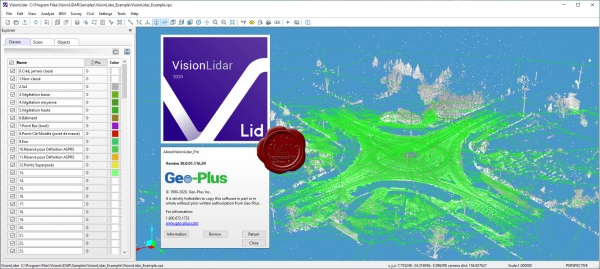
Introducing the new AI object recognition tool. Now integrating artificial intelligence, VisionLidar object recognition tool allows to manage a point cloud in a much simpler way. Automatically detecting clusters of points, and recognizing any object's geometry. The most complete Point Cloud software so far, VisionLiDAR allows to use 50, 100 and more billions of points.
|
| |
 Читать статью дальше (комментариев - 28)
Читать статью дальше (комментариев - 28)
| |
|
 |
 Автор: Williams Автор: Williams
 Дата: 9 октября 2020 Дата: 9 октября 2020
 Просмотров: 6 738 Просмотров: 6 738 |
| |
SOFiSTiK BIM Apps 2021 (for Revit 2021):
Analysis + Design v6.0.333, Bridge + Infrastructure Modeler v6.0.164, Reinforcement Detailing v6.0.163,
Reinforcement Generation v5.0.49, BiMTOOLS v5.0.58, 3D-PDF Export v5.0.26
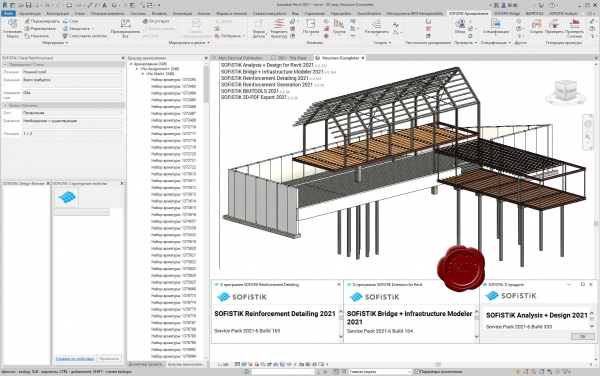
SOFiSTiK Analysis + Design enables you to perform structural analyses of buildings and member design directly in Autodesk Revit. The App provides for a full Finite Element Analysis and design workflow – from model consistency checks to code checking for concrete members like slabs, columns, and beams. Structural analyses can be performed in 3D – allowing for realistic simulation of the structural stiffness and optional consideration of the construction sequence. Additionally 2D and 3D subsystems can be adopted in combination with an automatic load takedown. Members can be grouped and accordingly designed in Ultimate and Serviceability Limit States. Calculation and design reports will be generated automatically. Results can be visualized and managed in Revit or be transferred to spreadsheets for further processing using the Export to Excel function. Together with the full support of collaboration features, SOFiSTiK Analysis + Design enables a seamless structural analysis workflow within Revit. When installed with SOFiSTiK 2020, the app enhances into a Revit interface for the full SOFiSTiK FEA.
SOFiSTiK Bridge Modeler supports BIM in Bridge Design and Detailing. The application allows users to create parametrized 3D bridge models using alignment parameters and generic families in Autodesk Revit. The product consists of the software itself and content including generic families for super- and substructure creation. These families can be easily modified or created from scratch to meet local and company standards. Additional bridge equipment elements such as parapets and railings can also be created. Automatic generation of section views, top views, longitudinal sections, and elevation points-assists users in detailing and documenting their structures.
SOFiSTiK Reinforcement Detailing significantly accelerates the creation of 2D reinforcement sheets out of 3D models in Autodesk Revit. The product consists of software and a set of families, which can easily be modified to meet local or company standards. Creation of bar lists, bending schedules and cut lists for wire meshes is included as well.
SOFiSTiK Reinforcement Generation automatically generates a 3D rebar model inside of Autodesk Revit based on computed analysis and design results. The rebar model provides an automatically generated proposition of reinforcement layout which fulfils the reinforcement requirement and which can be freely modified. Design requirements from construction codes and company standards can be controlled by user-defined rules similar to the approach used in expert systems. Visualization of existing reinforcement vs. required reinforcement provides a clear indication whether adequate reinforcement has been provided.
SOFiSTiK BiMTOOLS are a set of free tools for Autodesk Revit which enhances the productivity for elaborations of views up to 50%. Functionalities at a glance - Substitution of Font Type; Read out of Coordinates; Create Views of Elements; Positioning of Elements; Automatic Dimensioning; Selective tagging; Hiding of categories not to be plotted; Altitude of Openings; Formwork area; Copy mounting parts; Assign the mark of the host.
SOFiSTiK 3D-PDF Export extends the functionalities of Autodesk Revit through the generation of standard PDF documents with embedded 3D graphics. The 3D-PDF files can be opened by any PDF reader that supports the PDF 1.6 standard, such as Adobe Reader 7.0 or later. SOFiSTiK 3D-PDF Export uses the geometric definition of the elements in order to create an equivalent representation of the model in U3D format. Descriptive information about the particular Revit objects is embedded.
|
| |
 Читать статью дальше (комментариев - 38)
Читать статью дальше (комментариев - 38)
| |
|
 |
 Автор: Williams Автор: Williams
 Дата: 8 октября 2020 Дата: 8 октября 2020
 Просмотров: 967 Просмотров: 967 |
| |
Shuyu Sun, Tao Zhang - Reservoir Simulations: Machine Learning and Modeling
Elsevier, 2020
pdf, 341 pages, english
ISBN: 978-0-12-820957-8
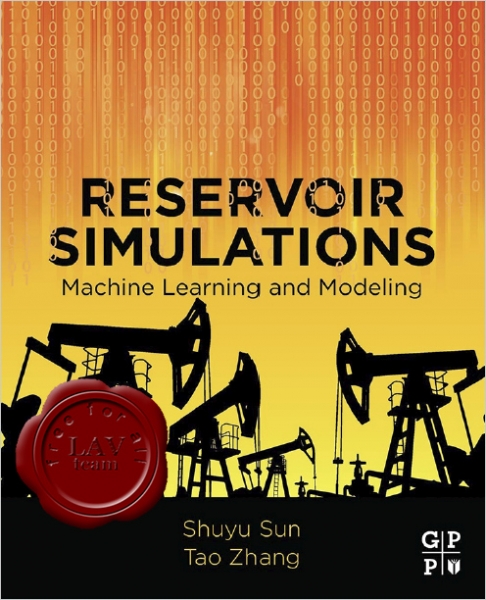
Reservoir Simulation: Machine Learning and Modeling helps the engineer step into the current and most popular advances in reservoir simulation, learning from current experiments and speeding up potential collaboration opportunities in research and technology. This reference explains common terminology, concepts, and equations through multiple figures and rigorous derivations, better preparing the engineer for the next step forward in a modeling project and avoid repeating existing progress. Well-designed exercises, case studies and numerical examples give the engineer a faster start on advancing their own cases. Both computational methods and engineering cases are explained, bridging the opportunities between computational science and petroleum engineering. This book delivers a critical reference for today’s petroleum and reservoir engineer to optimize more complex developments. |
| |
 Читать статью дальше (комментариев - 1)
Читать статью дальше (комментариев - 1)
| |
|
 |
 Автор: Williams Автор: Williams
 Дата: 7 октября 2020 Дата: 7 октября 2020
 Просмотров: 3 617 Просмотров: 3 617 |
| |
Agisoft Metashape Pro v1.6.5 build 11249 x64
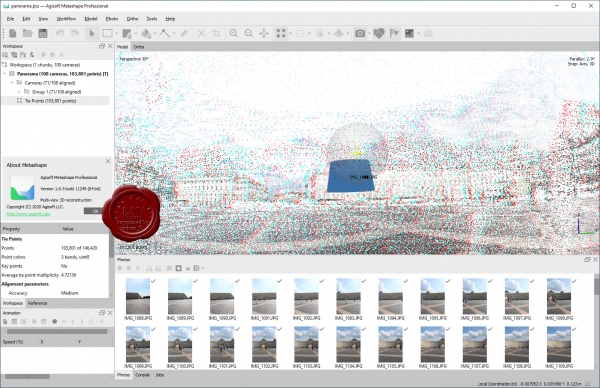
Agisoft Metashape Professional - это передовое программное обеспечение, максимально раскрывающее возможности фотограмметрии, а также включающее в себя технологии машинного обучения для анализа и пост-обработки, что позволяет получать максимально точные результаты.
Metashape позволяет обрабатывать изображения, получаемые с помощью RGB- или мультиспектральных камер, включая мультикамерные системы, преобразовывать снимки в плотные облака точек, текстурированные полигональные модели, геопривязанные ортофотопланы и цифровые модели рельефа/местности (ЦМР/ЦММ).
Дальнейшая постобработка позволяет удалять тени и искажения текстур с поверхности моделей, рассчитывать вегетационные индексы и составлять файлы предписаний для агротехнических мероприятий, автоматически классифицировать плотные облака точек и т.д.
Возможность экспорта во все внешние пакеты для постобработки делает Agisoft Metashape Professional универсальным фотограмметрическим инструментом.
|
| |
 Читать статью дальше (комментариев - 18)
Читать статью дальше (комментариев - 18)
| |
|
 |
 Автор: Williams Автор: Williams
 Дата: 6 октября 2020 Дата: 6 октября 2020
 Просмотров: 1 987 Просмотров: 1 987 |
| |
SOFiSTiK 2020 SP 2020-6 Build 1292 x64
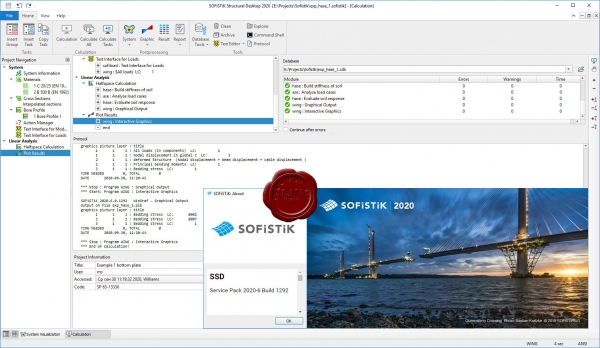
SOFiSTiK – универсальный программный комплекс, использующий метод конечно-элементного анализа (МКЭ) для расчета и проектирования строительных конструкций, решения задач геотехники любой сложности, анализа газо- и гидродинамики.
Области применения: строительные конструкции; геотехнический анализ; газо- и гидродинамика.
Объекты анализа: здания и сооружения; мосты и другие транспортные сооружения; тоннели и гидротехнические сооружения.
Возможности проектирования и анализа: статистический и динамический анализ; линейная/нелинейная постановка задачи; линейные и турбулентные потоки газов и жидкости; анализ кинематически изменяемых систем.
|
| |
 Читать статью дальше (комментариев - 11)
Читать статью дальше (комментариев - 11)
| |
|
 |
 Автор: Williams Автор: Williams
 Дата: 5 октября 2020 Дата: 5 октября 2020
 Просмотров: 2 630 Просмотров: 2 630 |
| |
SOFiSTiK SOFiCAD 2020 SP 2020-6 Build 106 x64 for Autodesk AutoCAD 2021
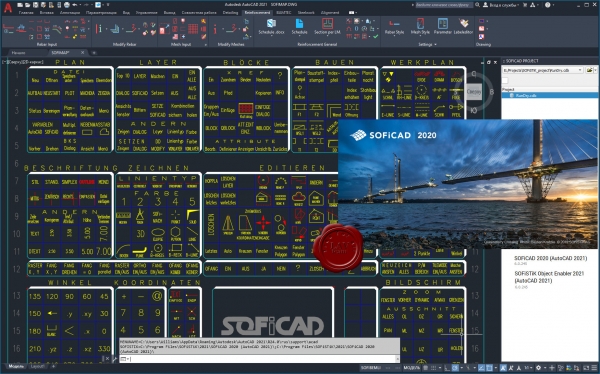
SOFiCAD is a fully featured CAD Software designed to serve SMEs, Agencies. SOFiCAD provides end-to-end solutions designed for Windows. This online CAD system offers 2D Drawing, Architectural Symbol Library, BIM Modeling, Design Templates, Drafting at one place.
SOFiCAD Detailing
Creation of formwork-, position- and shop drawings. Contains all functionalities and elements required for structural design drawings such as associative dimensioning, level marks, hatching, symbols, etc.
SOFiCAD Reinforcement
Steel bar and mesh layout for any reinforcing situation. Smooth integration in AutoCAD, flexible settings for office standards using styles, direct generation of the schedule, user-defined shapes, export of existing reinforcement for calculation according theory 2nd order, polygonal mesh layout, macros to create parametric members (For Macros Module Detailing is required).
BAMTEC
Fully automatic creation of carpets including all required drawings within one file, subsequent arrangement of areas, extensive editing functions, additional areas with different options. (As-value or diameter/number of bars)
SOFiCAD Steelwork
Creation of plans and shop drawing with schedules.
SOFiCAD Alignment
Allows planning of highway structures according to user-defined alignments including axis, gradients and slope bands, tapered and widened regular cross sections including level marks, many arbitrary coordinate systems with additional constants and corresponding stakeout points.
SOFiCAD Plan Management
Project journal, organisation of all the plan’s attributes, individual plotting, automatic update of plan data, management of all drawings of the project, search functionalities, direct opening of the drawings.
SOFiCAD Quantities
Bills of quantities out of any AutoCAD drawings. Positioning on the drawing in the form of tag. |
| |
 Читать статью дальше (комментариев - 14)
Читать статью дальше (комментариев - 14)
| |
|
 |
 Автор: Williams Автор: Williams
 Дата: 4 октября 2020 Дата: 4 октября 2020
 Просмотров: 4 506 Просмотров: 4 506 |
| |
Rocscience Phase2 v8.024 x64
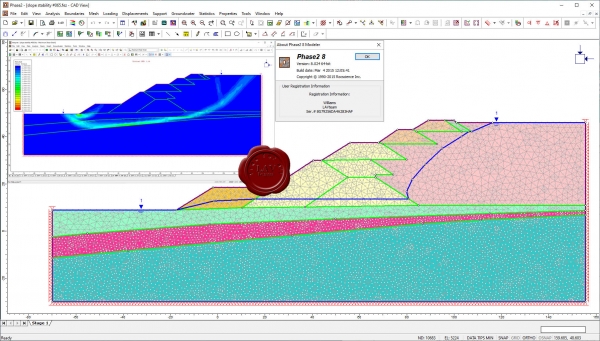
Phase 2 - ПО для стресс-анализа методом конечных элементов мощный над- и подземных разработок. ПО может быть использовано для широкого спектра инженерных задач и включает в себя поддержку проектирования, анализ устойчивости склона, анализа устойчивости и фильтрации подземных вод.
Complex, multi-stage models can be easily created and quickly analyzed, for example: tunnels in weak or jointed rock, underground powerhouse caverns, open pit mines and slopes, embankments, MSE stabilized earth structures, and much more. Progressive failure, support interaction and a variety of other problems can be addressed. Phase2 offers a wide range of support modeling options. Liner elements can be applied in the modeling of shotcrete, concrete, steel set systems, retaining walls, piles, multi-layer composite liners, geotextiles and more. New liner design tools include support capacity plots which allow you to determine the safety factor of reinforced liners. Bolt types include end anchored, fully bonded, cable bolts, split sets and grouted tiebacks. One of the major features of Phase2 is finite element slope stability analysis using the shear strength reduction method. This option is fully automated and can be used with either Mohr-Coulomb or Hoek-Brown strength parameters. Slope models can be imported / exported between Slide and Phase2 allowing easy comparison of limit equilibrium and finite element results. Phase2 includes steady state, finite element groundwater seepage analysis built right into the program. There is no need to use a separate groundwater program. Pore pressure is determined as well as flow and gradient, based on user defined hydraulic boundary conditions and material conductivity. Pore pressure results are automatically incorporated into the stress analysis. Material models for rock and soil include Mohr-Coulomb, Generalized Hoek-Brown and Cam-Clay. Powerful new analysis features for modeling jointed rock allow you to automatically generate discrete joint or fracture networks according to a variety of statistical models. |
| |
 Читать статью дальше (комментариев - 23)
Читать статью дальше (комментариев - 23)
| |
|
 |
 Автор: Williams Автор: Williams
 Дата: 3 октября 2020 Дата: 3 октября 2020
 Просмотров: 2 128 Просмотров: 2 128 |
| |
Anadelta Tessera Pro v3.2.2
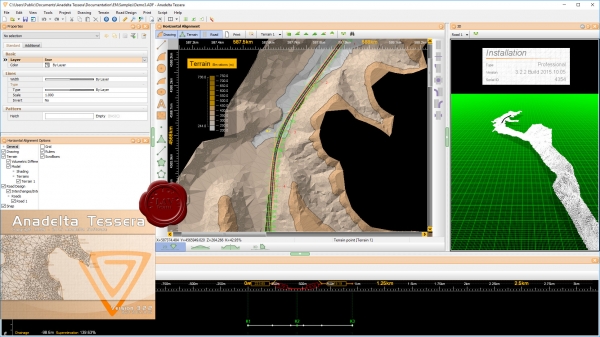
Tessera is a multifunctional road design and construction program. While it has been designed with large scale projects in mind, it is very practical and efficient even for smaller tasks. It offers a range of sophisticated features for precise planning, analysis, and production of drawings as well as tables. Anadelta Tessera is the platform of choice for Greek road construction and design companies. Tessera is highly configurable and can be easily adapted to each specific project's parameters. It includes a sophisticated terrain system which supports features such as breaklines, nested calculation boundaries, extensive post-processing capabilities as well as advanced visualization capabilities. It is very easy to define the initial road layout, which can later be refined by using the program's advanced road planning functions. Tessera features a complete set of transition curves which can be freely combined to produce the actual corridor layout. The roadway surface is constantly recalculated and visible during the design stage. The corridor sidelines are computed by taking into account the initial road width as well as any widenings that the user has placed along the road. During the next stage, the program produces the terrain profile along the corridor as well as at the cross sections. The long section can be modified by using the mouse, while the program displays helpful information such as slopes and height differences to the user as well as any specific geometric properties of the road at the current working position. By taking advantage of the rich library of typical cross section templates included in the program, the user can quickly and accurately model the required cross sections. Even if an exact match is not found, the user can either modify an existing typical cross section or visually construct a new one from scratch. In either case, the new cross section is added back to the library. After applying the selected typical cross section template, the resulting cross sections can be freely edited and the program will recalculate all affected quantities. Finally, Tessera can print and export all generated designs and tables. The printing process is highly configurable, satisfying even the most sophisticated presentation needs. |
| |
 Читать статью дальше (комментариев - 14)
Читать статью дальше (комментариев - 14)
| |
|
 |
| ПОИСК ПО САЙТУ |
 |
|
 |
|